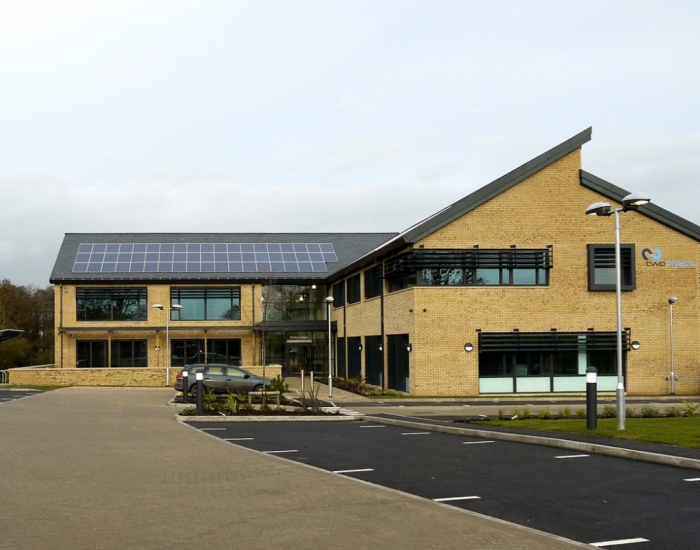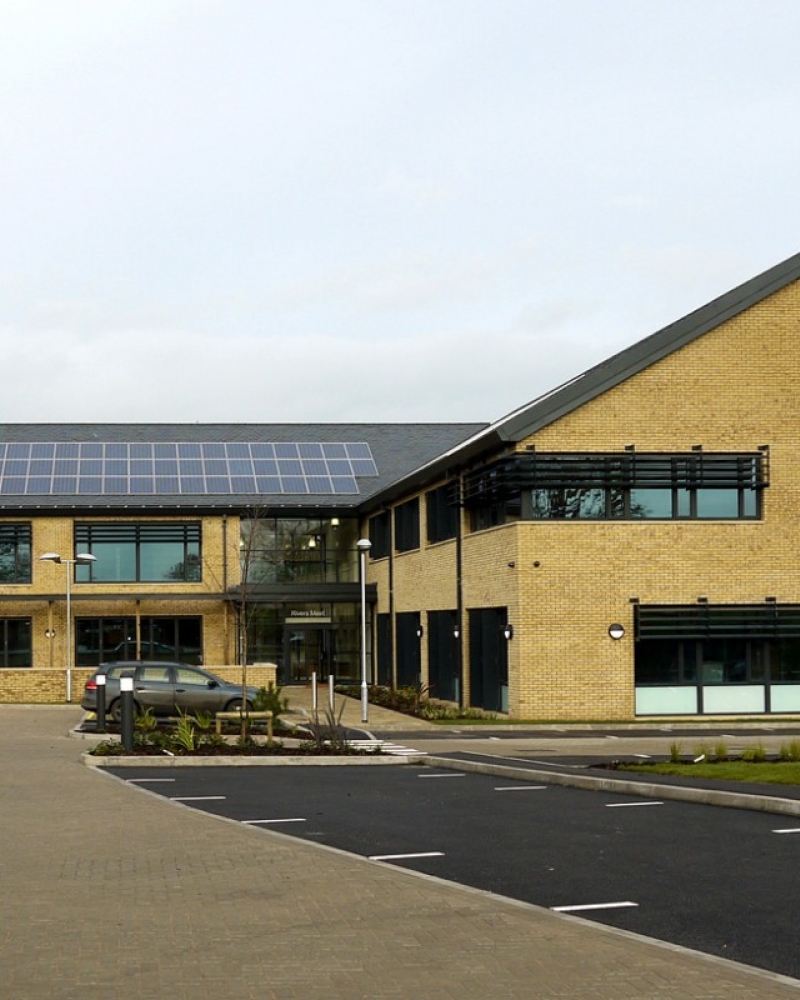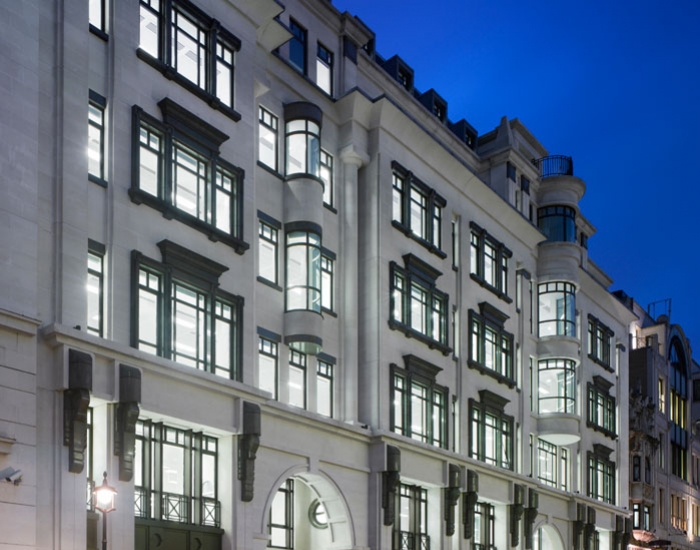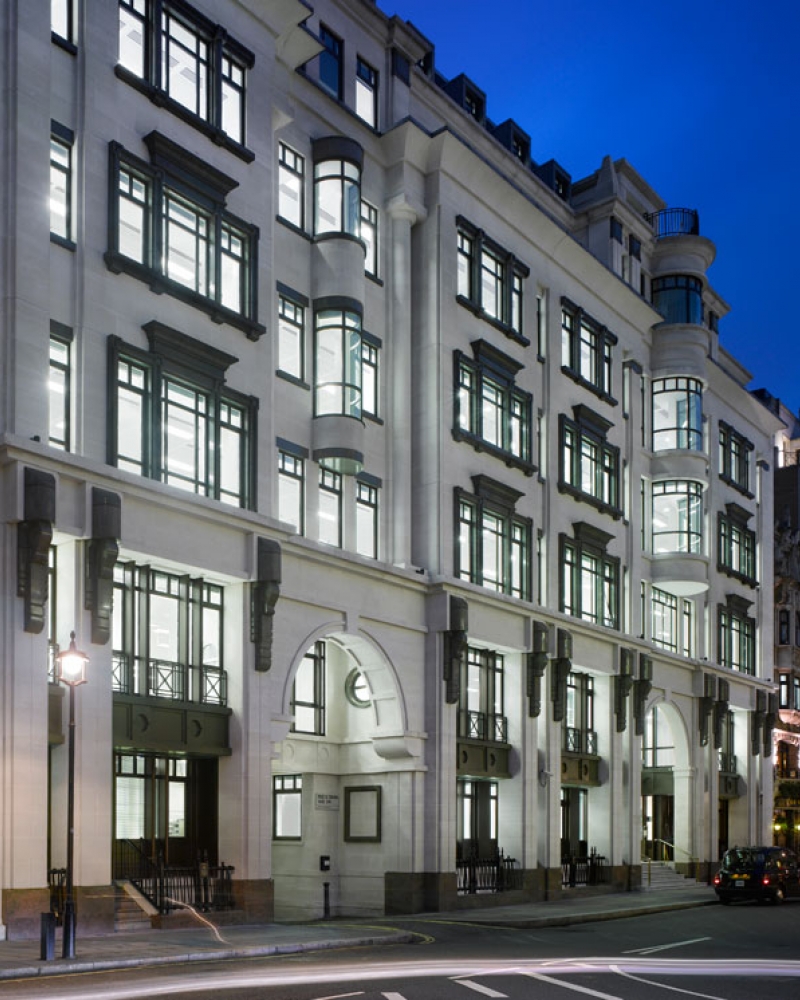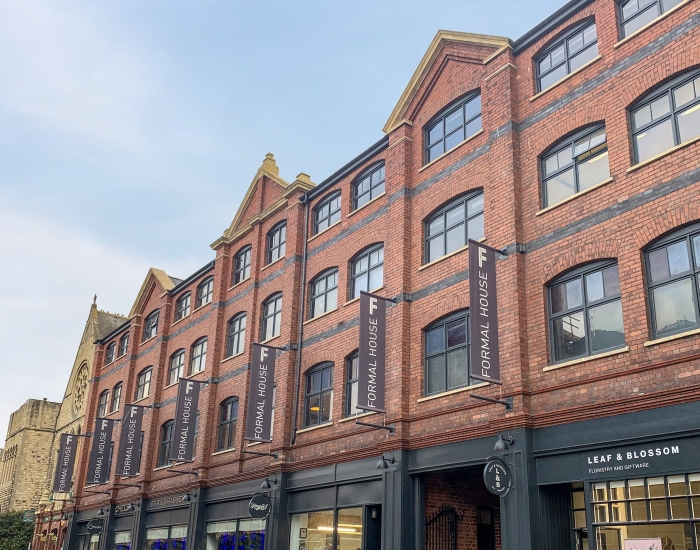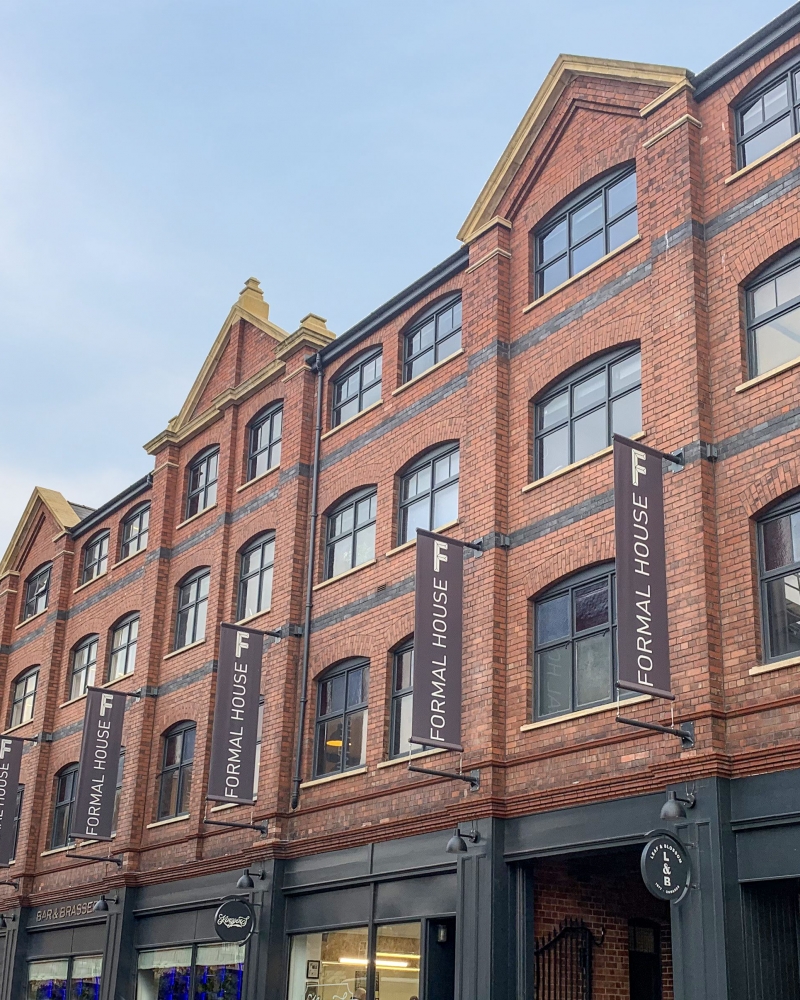Walker Pritchard have a full understanding of Offices and Industrial premises, whether it be a new build or adaptions of existing. WP appreciate how the design of a building can greatly affect the productivity of a business and have gained indispensable knowledge of comfort heating and cooling, lighting and acoustics, all of which can be integrated to provide a sustainable building. More recently this has been credited where one of our projects was awarded the prestigious BREEAM ‘Excellent’ badge for energy-efficiency and sustainability.
Below are a few examples of our projects:

