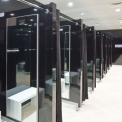Project type: Fit Out
Client: ISG Plc / Primark
Location: Cwmbran
Contract period: 16 Weeks
Value: £3.5m+
Project Description
The Project comprised of the Refurbishment and Fit Out Works to a 32,185 sqft of retail space on both Ground and First floor levels, with 7,030 sqft of back of house stock room and staff areas The works included:
- Demolition and alteration works. (structural stripout works, internal modification)
- New Wall, Floor and Ceiling Finishes Throughout.
- New Partitions/Doors.
- Full Shop Fit Wall panelling to Sales Floors.
- Seamless Glass Balustrades/Handrails.
- Builders work to Shopfront – Replace / Upgrade existing shop fronts.
- New Lifts and Escalators.
- Complete Mechanical, Electrical and Sprinklers Installations.














