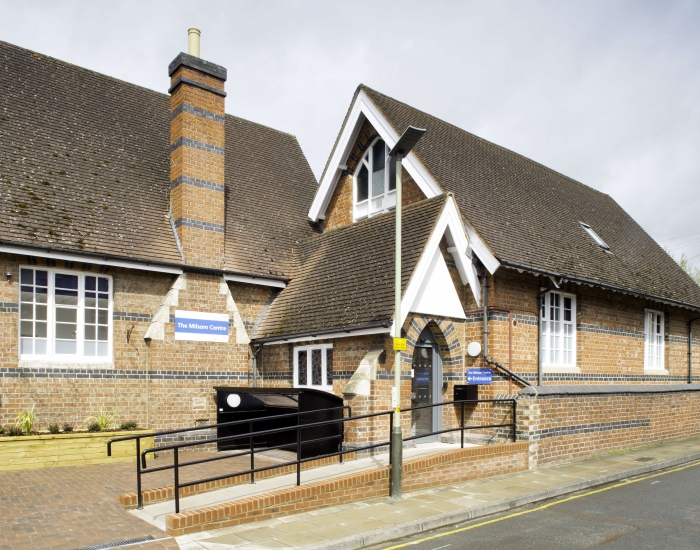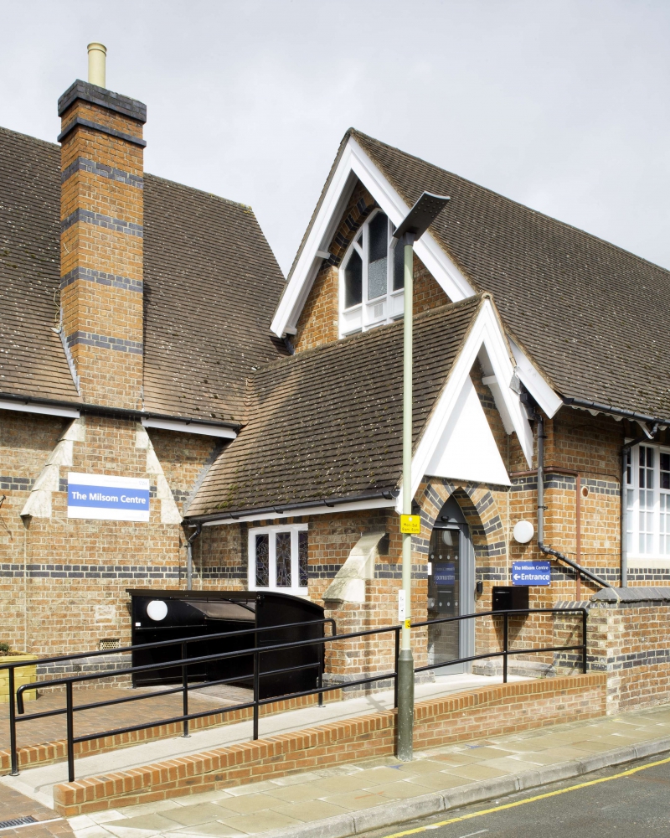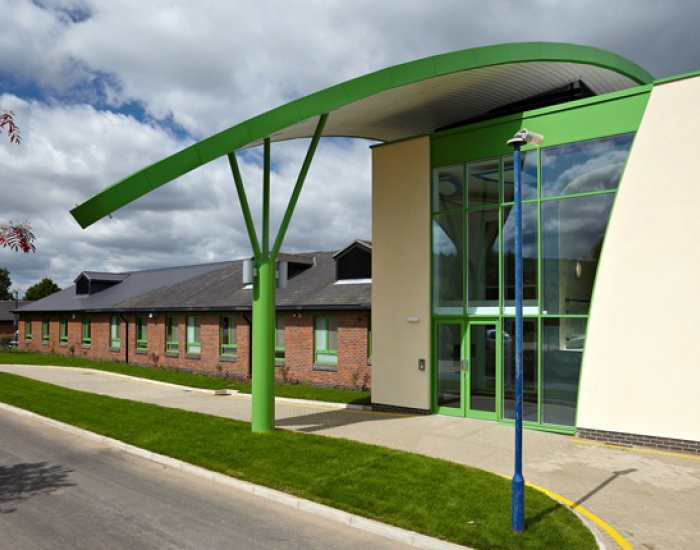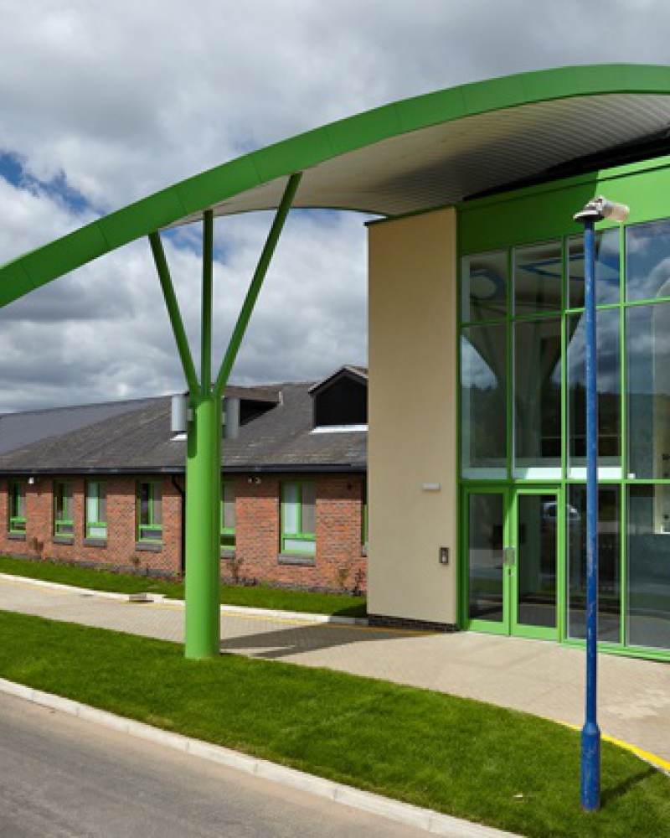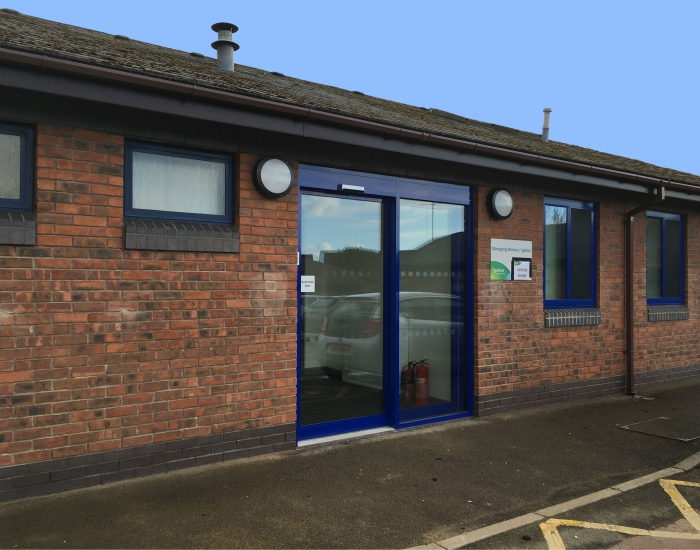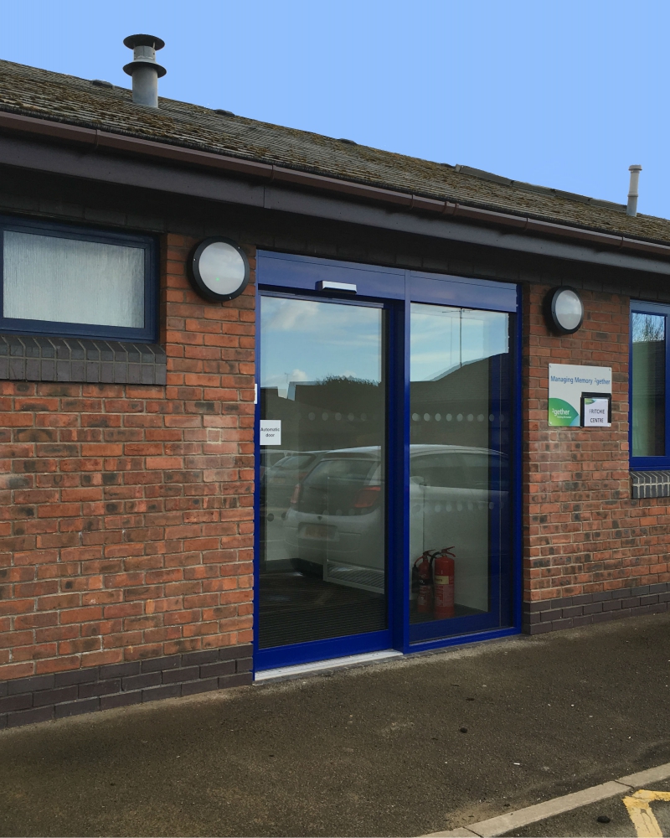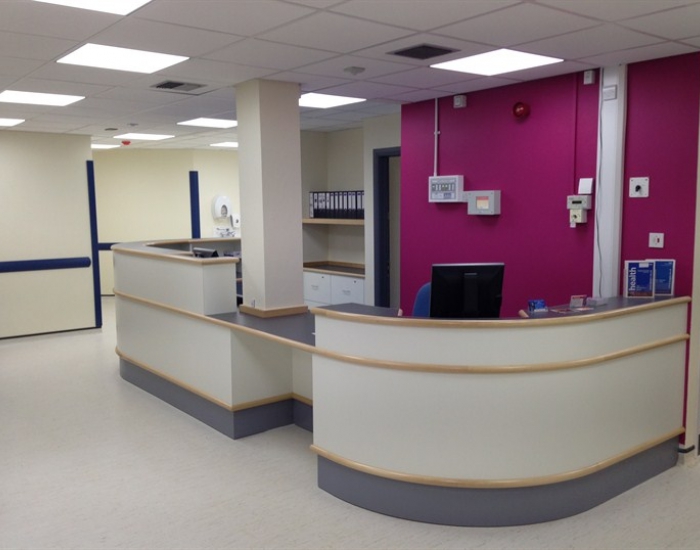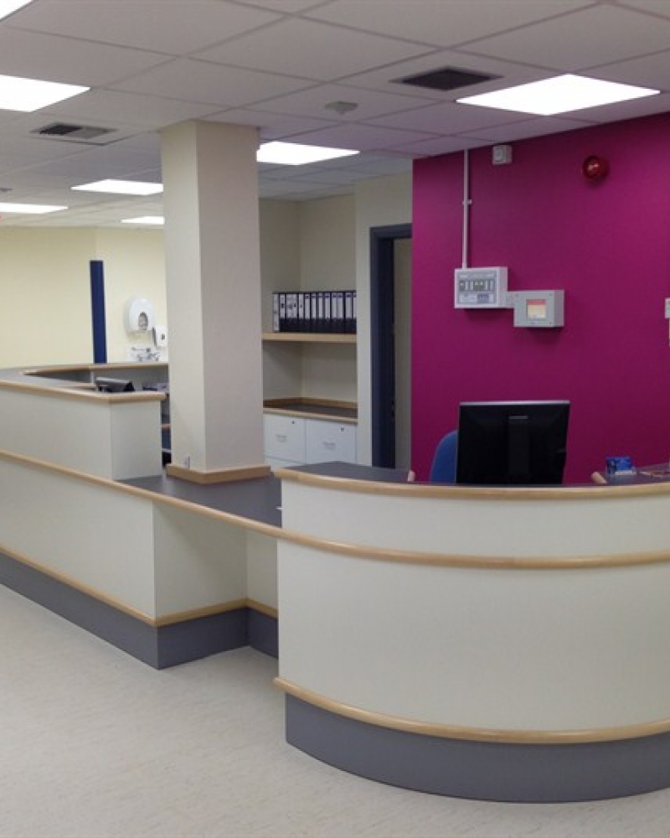Walker Pritchard offers a comprehensive service to NHS commissioners, doctors and healthcare estates management which is characterised by the highest levels of personal responsibility, professionalism and enthusiasm. Through a single point of contact we ensure that any building and estates objective is achieved, on time and within budget.
Whether the Client is an NHS Trust, a Private healthcare provider, a Commissioning Board or a private GP Practice, we will engage enthusiastically to understand the objective, how the organisation works and will deliver a successful solution. We are able to work within the Client’s standing financial instructions to manage the project from inception, through the selection and appointment of necessary design team members to the procurement of building contractors, formation of contract and then to the on-site works management, budget control and agreement of a secure final account.
Below are a few examples of our projects:

