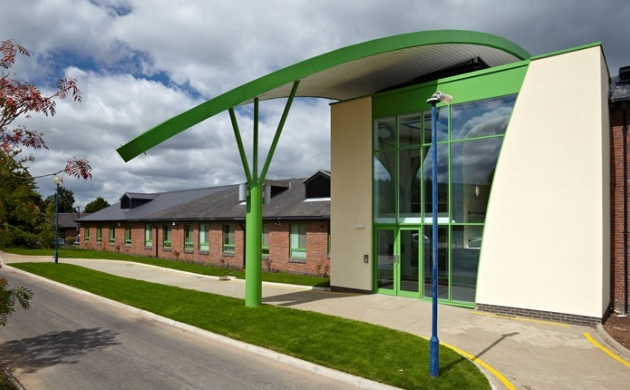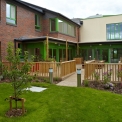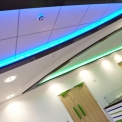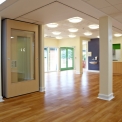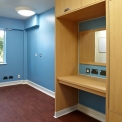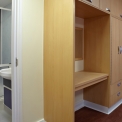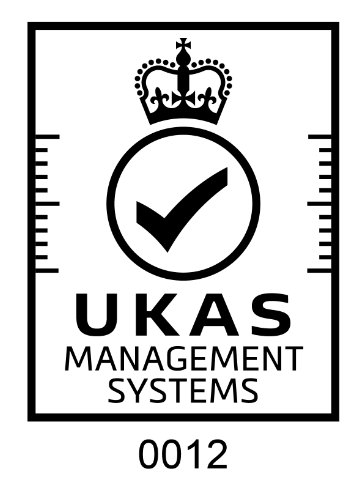Project type: Refurbishment & Extension
Client: 2gether NHS Foundation Trust
Location: Cheltenham, Gloucestershire
Value: Confidential
Project Description
Works consisted of:
- External works to the building envelope including modifications to plant spaces, a new glazed atrium/entrance and window system throughout.
- Modification to the existing internal spaces, including treatment rooms, offices, corridors, wash areas, equipment spaces and patient areas.
- Internal fit out to all spaces within the building.
- Reconfiguration of the M&E Services, including Power Distribution, Ventilation, Heating, Fire alarms, Security Systems.
- New Finishes including decoration and flooring.
- External works for the reinstatement of landscaping, planting and fences etc to the whole.
Photos courtesy of Robert Limbrick Architects

