Surveyor

John Timony-SmithSurveyor
John Timony-SmithSurveyor

John is a senior quantity surveyor with 25years experience working within the construction industry, under both QS and Employer’s Agent roles. A strong communicator with good leadership skills, experienced within both public and private sector.
Knowledge of the full suite of JCT contracts from small domestic refurbishments to large scale education projects, plus NEC experience on civil engineering and MOD projects.
Outside of work John enjoys spending time with his ever-growing family and when he has time playing golf and cycling.

Kasper ZakAdmin / PA
Kasper ZakAdmin / PA

Having supported the reception and admin team at Walker Pritchard for a number of years, Kasper has much experience in the daily running of the office. With versatile skills and a keen interest in others, he is responsible for many front-of-house tasks and is a Personal Assistant to the directors.
Kasper is also part of the WP Interiors purchasing team, liasing with designers and suppliers, placing orders and seeing them through to delivery.
When not in the office, Kasper moonlights as a Polish interpreter, and enjoys photography and playing guitar in his spare time.

Glenn TereraTrainee Surveyor
Glenn TereraTrainee Surveyor

Glenn recently joined Walker Pritchard, where he utilises his passion for construction with drive to continually improve and learn, combining his practical on-site experience with knowledge gained from Chartered Surveyors.
He brings drive and enthusiasm to his role, supporting colleagues on a wide variety of projects across Private Housing and Volume Housing sectors.

Nigel RigaSurveyor
Nigel RigaSurveyor

Nigel is a Quantity Surveyor with 10 years of experience in the construction industry. In recent years, he has focused on numerous high-end residential projects in the Cotswolds and London.
His expertise spans various sectors, including high-end residential, volume housing, healthcare, science, and education. Nigel has experience in providing both pre- and post-contract Quantity Surveying, Contractor Administration, and Project Management services.
With a strong work ethic, Nigel is committed to delivering outstanding service and contributing to the success of every project.

Georgina CleverleyOffice Manager
Georgina CleverleyOffice Manager

Georgie is responsible for the daily running of the office, managing the administration team and supporting the directors. She brings with her an extensive knowledge of HR policies and procedures as well as training procurement.
A qualified mental health first aider and with a keen interest in staff welfare and development, she is a passionately supportive member of staff to colleagues.

Richard BethellSenior Employers Agent
Richard BethellSenior Employers Agent

Richard is a seasoned Senior Quantity Surveyor and Employers Agent with over 14 years of extensive experience in the Construction Industry. His career spans roles within PQS Practices, Housing Developers, and Main Contractors, focusing primarily on residential developments encompassing traditional build and Modular Housing. Richard has honed a comprehensive understanding of Groundworks, demonstrating a strong command of this crucial aspect of construction.
Having spent over 8 years working directly on construction sites, Richard possesses invaluable hands-on experience that enriches his professional expertise. This practical knowledge complements his background in Quantity Surveying, enabling him to approach projects with a holistic understanding of construction methods. This unique perspective aids in efficient decision-making and effective project management.
Outside of his professional life, Richard finds joy in outdoor activities, such as taking walks with his wife, 3 children and dog. He also has a strong passion for golf and plays weekly.
Richard's commitment to excellence, coupled with his diverse background spanning technical and practical aspects of construction, underscores his dedication to delivering high-quality results. His aim is to foster collaborative environments and drive success within the industry.
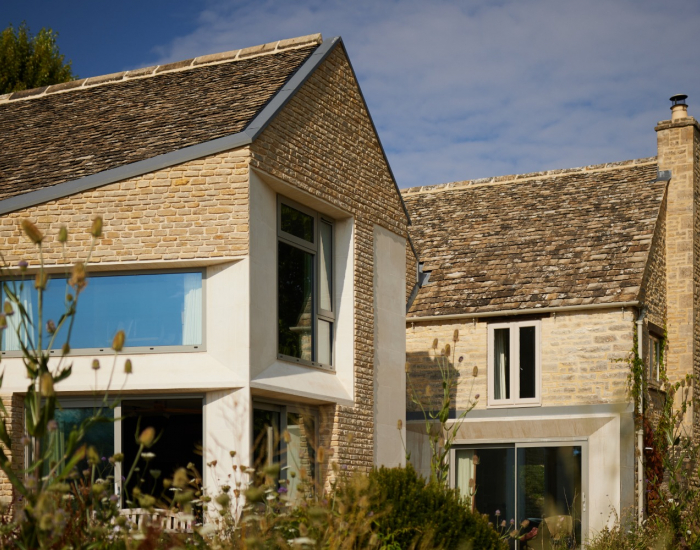
Contemporary Extension
Contemporary Extension
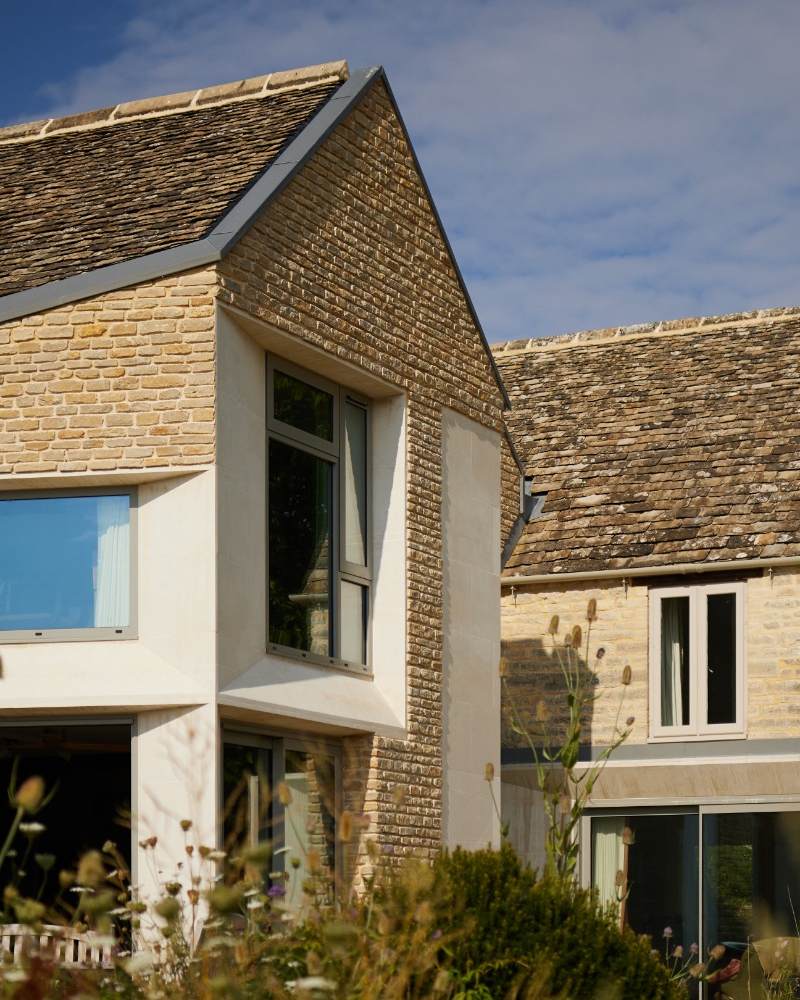
Project Description
In a delightful location on the fringes of a Cotswolds village and within a Conservation Area, this existing home was a combination of two 18th century stone cottages with a 1950's extension.
The project proposed was a radical and imaginative retrofit, with a new extension that connects with both parts of the building in a natural, seamless way. The result is a sculptural design that creates quirky spaces which suit modern living and a home with a hugely reduced carbon footprint.
Zion's Hill has been shortlisted in the Home Extension of the Year category in this year's British Homes Awards.
Photos courtesy of Adrian James Architects

Michael DodgeSurveyor
Michael DodgeSurveyor

Mike joined the team in May 2023, bringing with him many years' experience of working in the Construction Industry. He has been based mainly in Birmingham and Gloucestershire, overseeing projects all around the country.
He has worked across several sectors, including Infrastructure (Telecommunication and Highways), Residential, High End Residential and Educational. Mike has a wide range of experience in using ICC, NEC and JCT forms of contract.
He has a strong work ethic and enjoys working closely with clients and the team to achieve goals and results. He is enthusiastic and has a keen ability to learn, working towards being Chartered with the RICS.

Anya VimpanyReception
Anya VimpanyReception

Anya joined the admin team at Walker Pritchard in 2021. She brings with her many front-of-house skills, welcoming clients and maintaining friendly relations with suppliers. Anya also works as a personal assistant to the directors.
She forms a valuable part of WP Interiors, assisting in setting up and running trade accounts, placing orders and liasing with auction houses.
Be sure to ask for one of Anya's famous cappucinos when visting our offices!
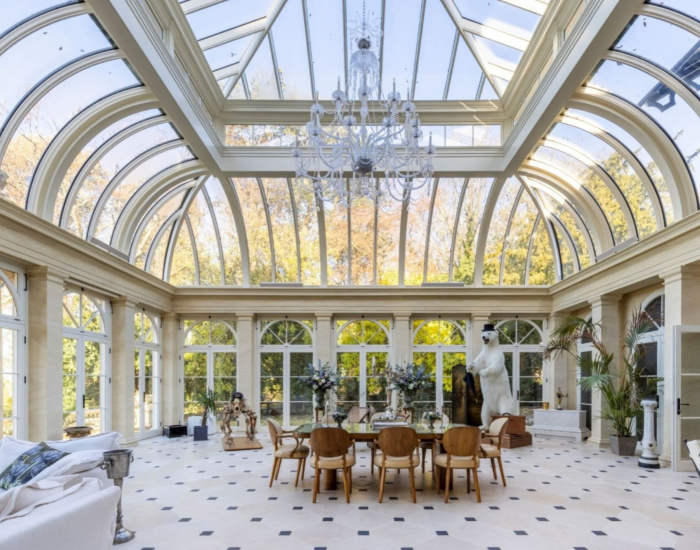
Conservatory and Renovation
Conservatory and Renovation
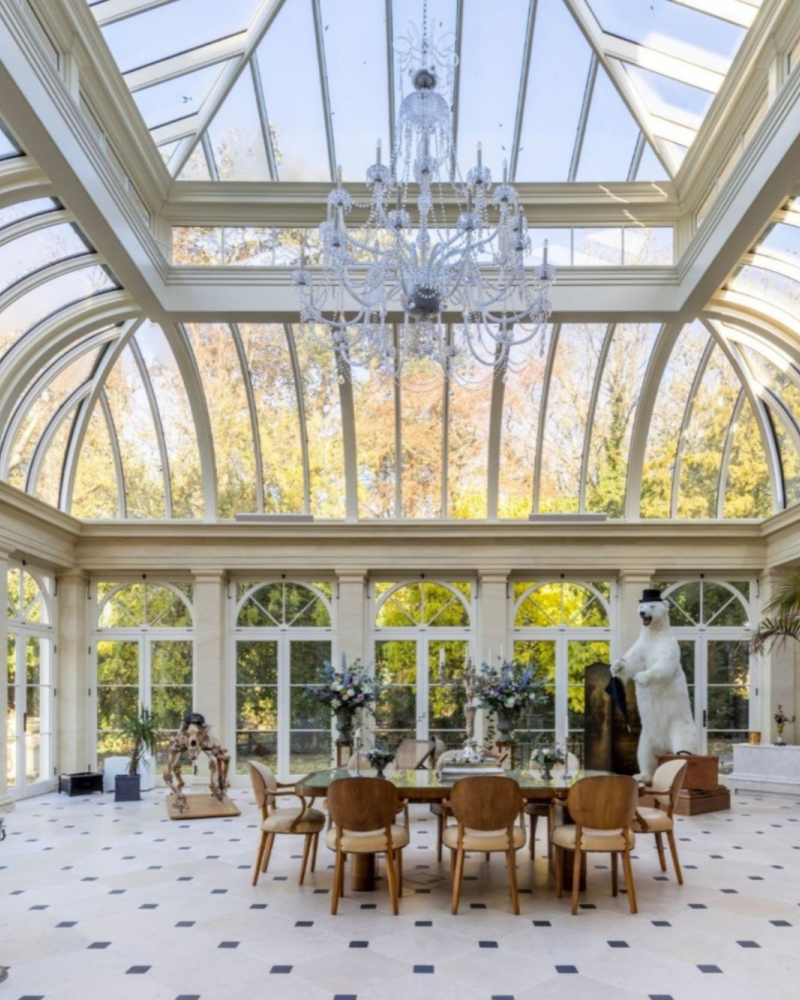
Project Description
This project included the construction of a new extension, basement and beautiful specialist conservatory. Renovation of finishes and structural alterations were also undertaken to the existing house, both externally and internally.
The works required close collaboration with specialist contractors, to ensure the details were completed to a high standard, sympathetic with the existing building.
Photos courtesy of John Evans Design
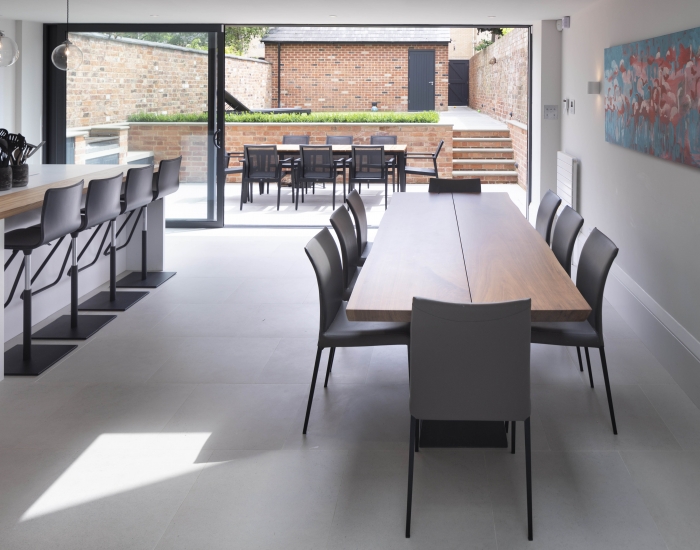
Townhouse Fit-out
Townhouse Fit-out
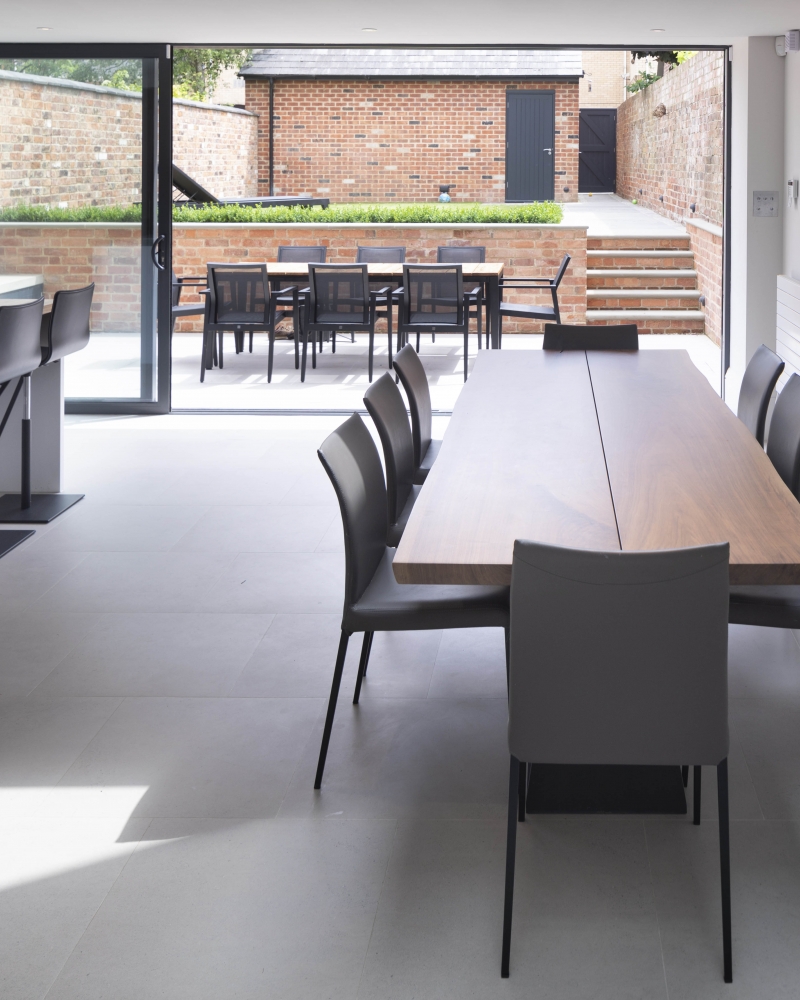
Project Description
The interior fit-out of a refurbished townhouse based in Cheltenham. The project particularly featured bespoke lighting, including crystal chandeliers from Christopher Hyde, and Italian fabrics.
WP Interiors provided a full Account Management Service alongside Yiangou Architects to facilitate the interiors fit-out.
Our role consisted of:
- Order Management - Placing Orders, Deliveries Coordination & Inter-supplier Liaison
- Fund Management - Purchasing Systems, Funding Control & Payment Scheduling
Photos courtesy of Yiangou Architects
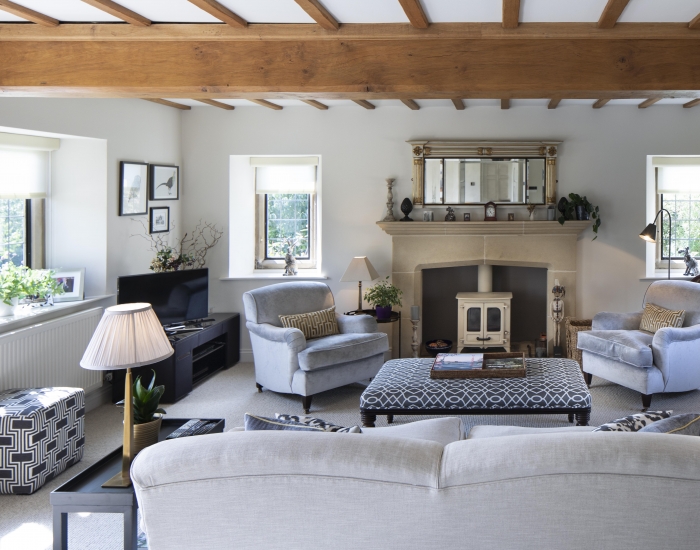
Country Home Fit-out
Country Home Fit-out
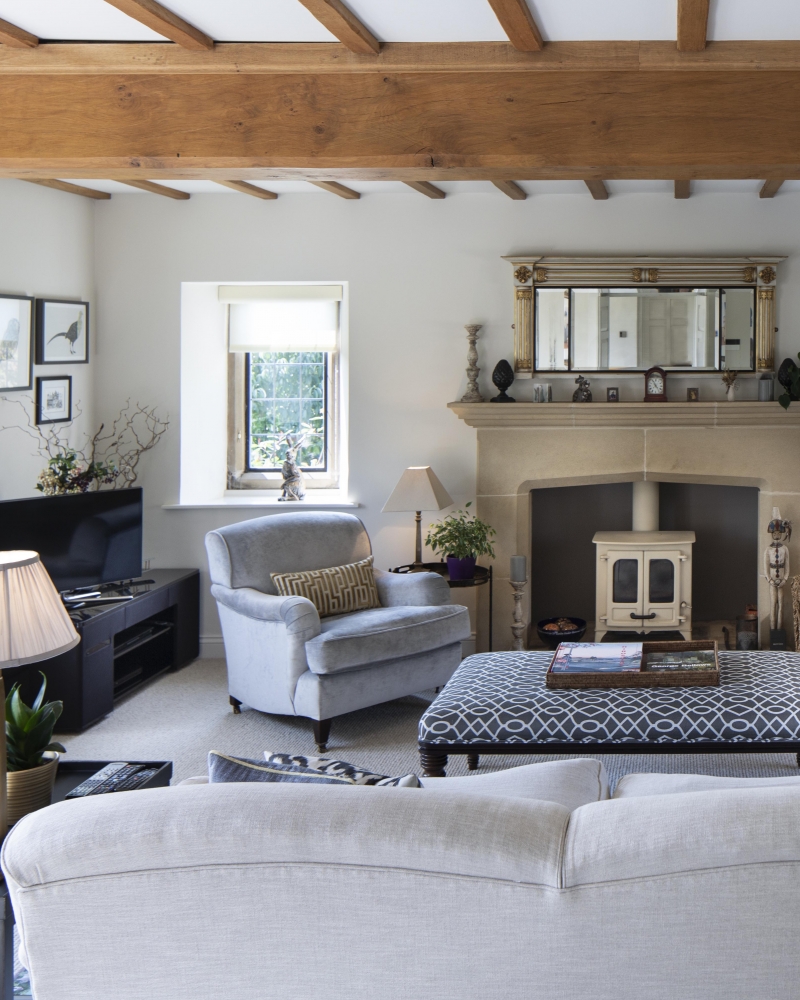
Project Description
The interior fit-out of a lovely country home located in the Cotswolds. The project included purchasing paints, carpeting, lighting and soft furnishings. Featuring bespoke upholstery, the furniture required careful collaboration with suppliers to ensure that everything was completed to a high standard.
WP Interiors provided a full Account Management Service alongside Yiangou Architects to facilitate the interiors fit-out.
Our role consisted of:
- Order Management - Placing Orders, Deliveries Coordination & Inter-supplier Liaison
- Fund Management - Purchasing Systems, Funding Control & Payment Scheduling
Photos courtesy of Yiangou Architects
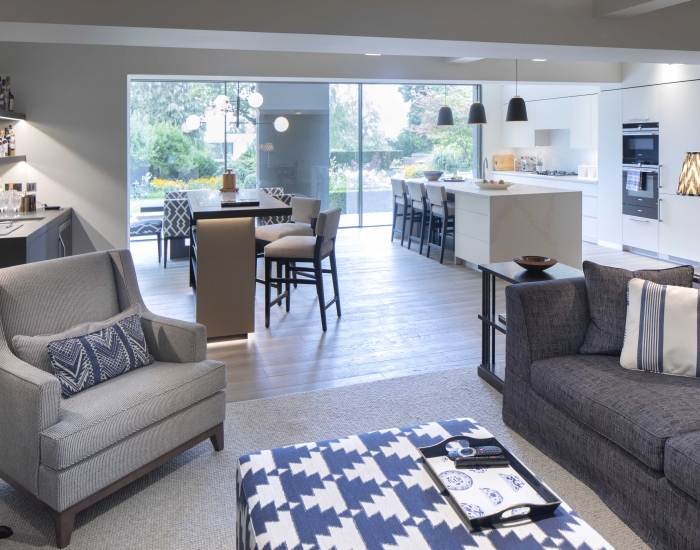
Modern Home Fit-out
Modern Home Fit-out
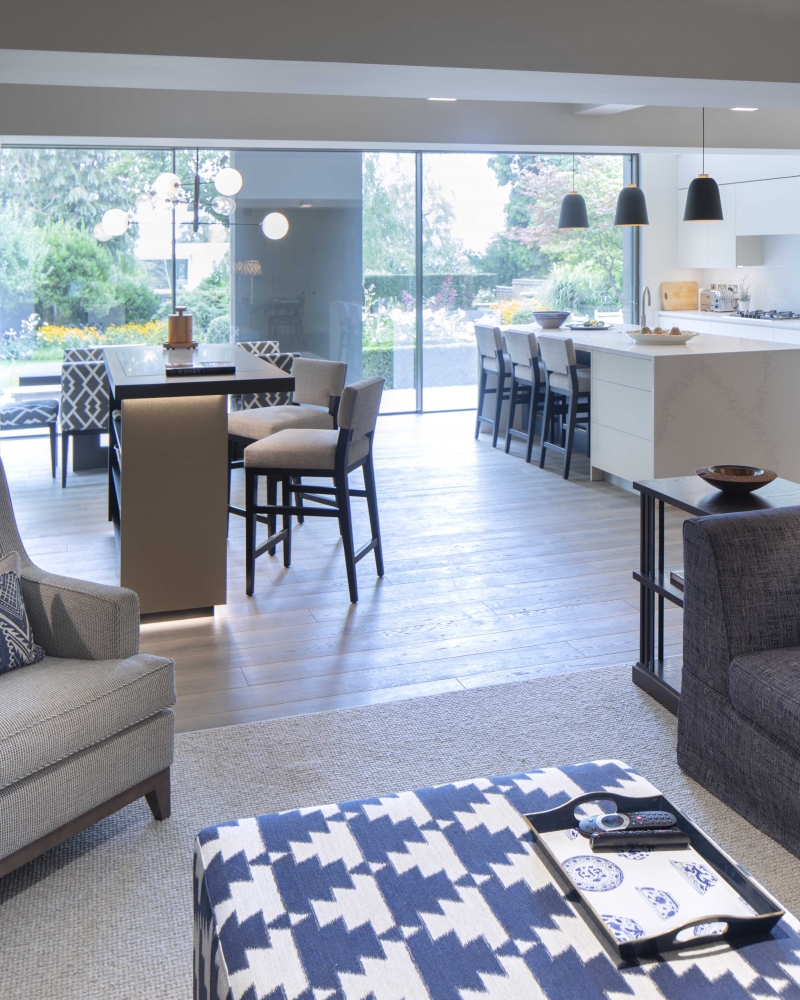
Project Description
The bespoke interior fit-out of a modern home, including many bespoke items such as re-upholstered dining chairs, feature lighting, stunning consoles and a Houseology dining table.
WP Interiors provided a full Account Management Service alongside Yiangou Architects to facilitate the interiors fit-out.
Our role consisted of:
- Order Management - Placing Orders, Deliveries Coordination & Inter-supplier Liaison
- Fund Management - Purchasing Systems, Funding Control & Payment Scheduling
Photos courtesy of Yiangou Architects
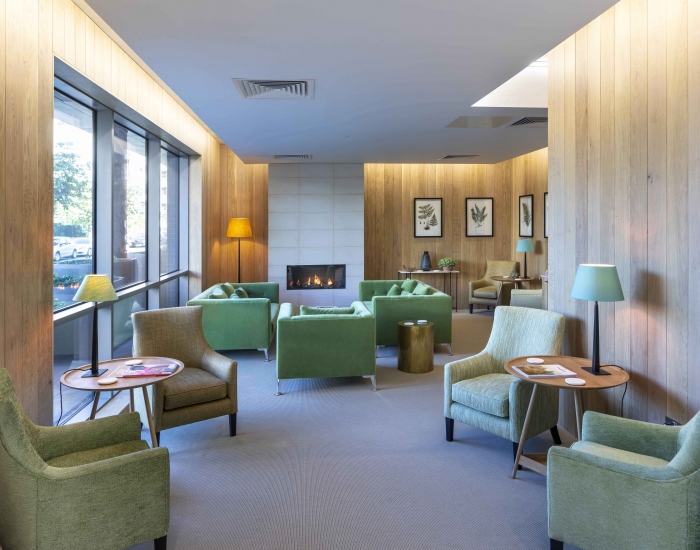
Office Interior Fit-out
Office Interior Fit-out
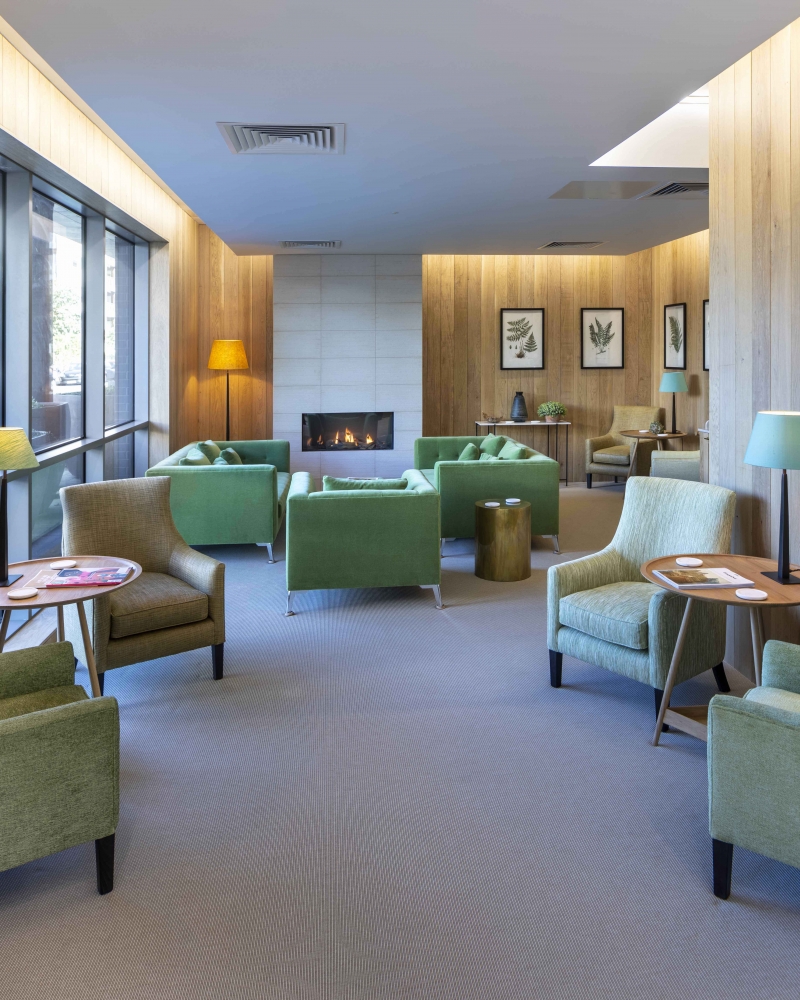
Project Description
The interior fit-out of a newly refurbished office space to create a functional and modern, yet comfortable, relaxing atmosphere.
WP Interiors provided a full Account Management Service alongside Yiangou Architects to facilitate the interiors fit-out.
Our role consisted of:
- Order Management - Placing Orders, Deliveries Coordination & Inter-supplier Liaison
- Fund Management - Purchasing Systems, Funding Control & Payment Scheduling
Photos courtesy of Yiangou Architects
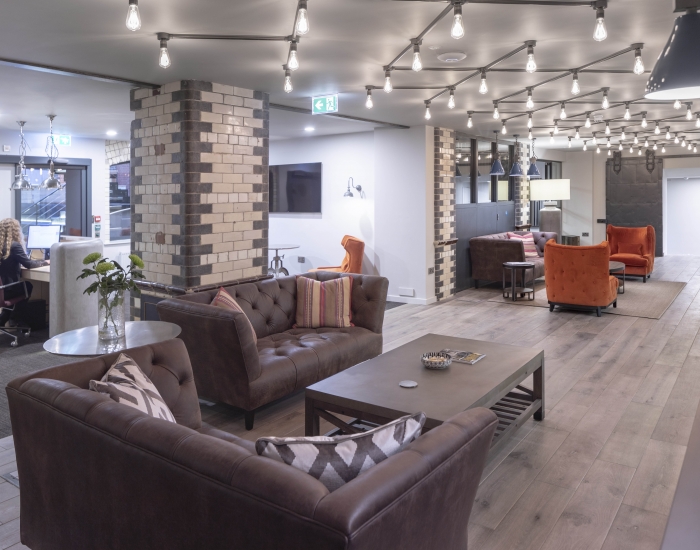
Business Venue Fit-out
Business Venue Fit-out
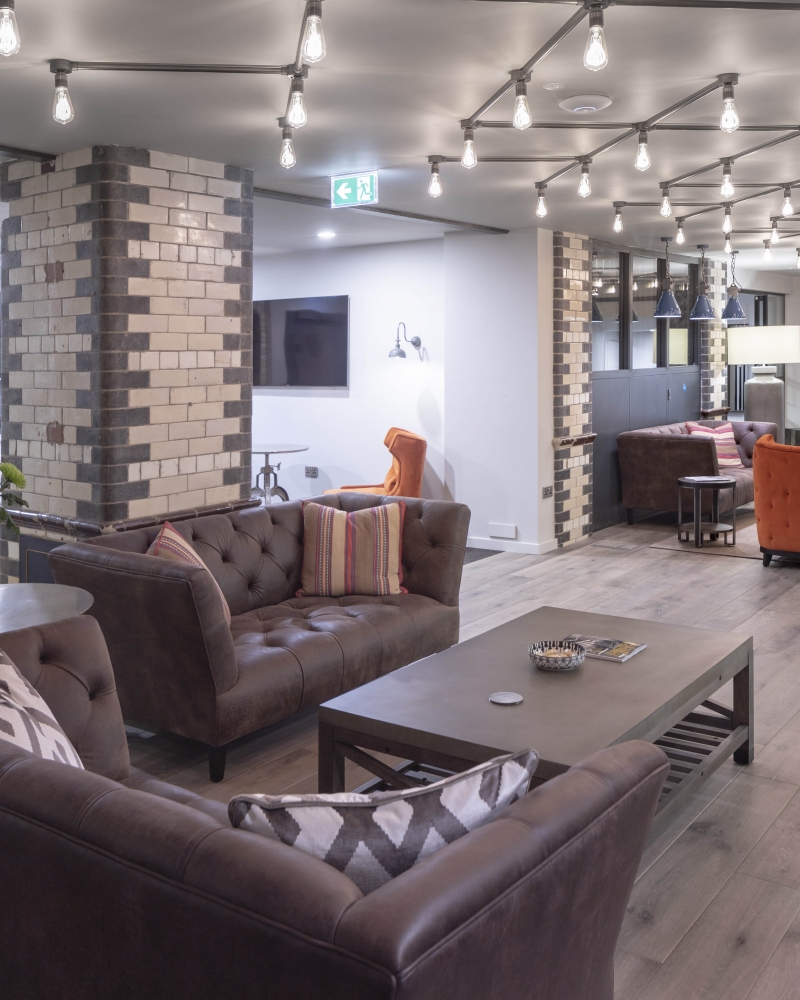
Project Description
The refurbishment and extension of an existing storage facility into a collaborative business venue and offices.
The development offers businesses a variety of unique office spaces, together with communal and collaborative meeting spaces, indoors and out, both formal and informal.
Works consisted of refurbishment of the properties’ historic features and WP Interiors provided a full Account Management Service alongside Yiangou Architects to facilitate the sympathetic and high quality interiors fit out.
Our role consisted of:
- Order Management - Placing Orders, Deliveries Coordination & Inter-supplier Liaison
- Fund Management - Purchasing Systems, Funding Control & Payment Scheduling
Photos courtesy of Yiangou Architects
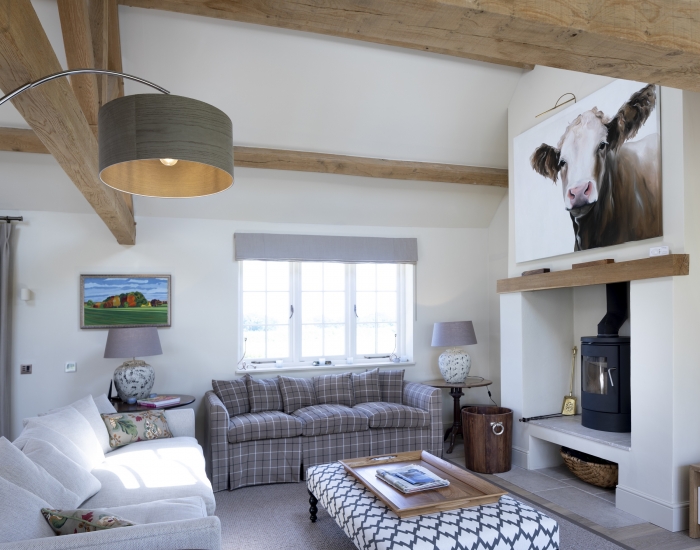
Farmhouse Fit-out
Farmhouse Fit-out
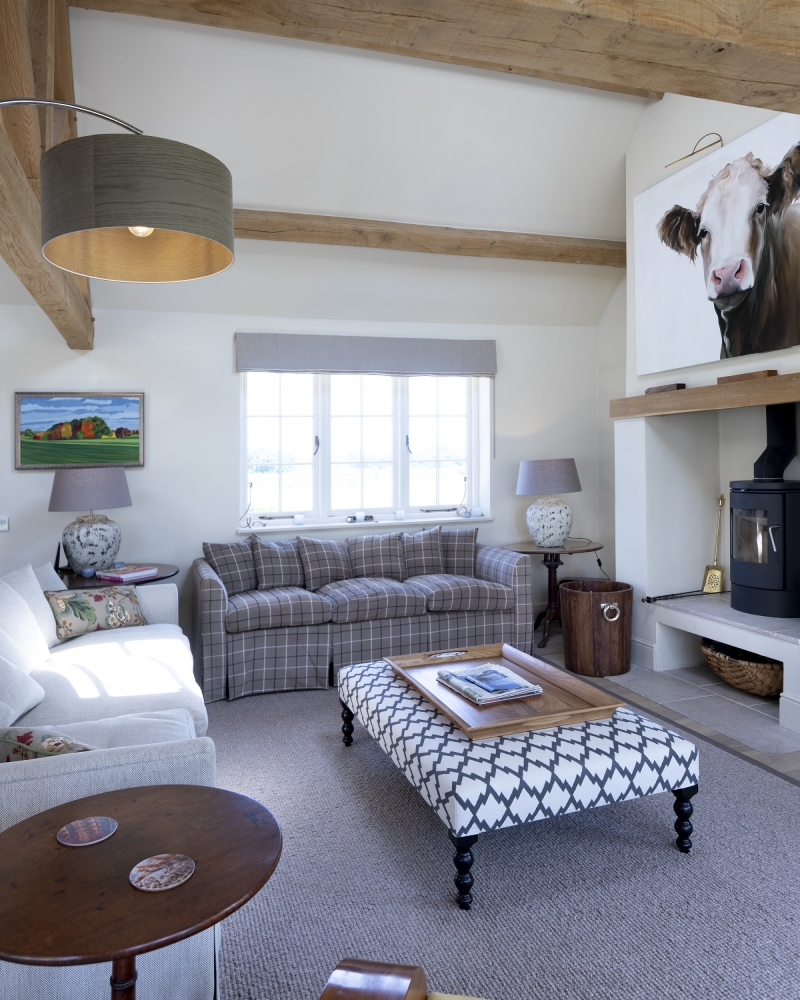
Project Description
The extension and refurbishment of an existing country farm house, including reconfiguration throughout. A new oak framed extension now houses a great open plan kitchen/dining/living space, fitted with Lutron lighting throughout.
WP Interiors provided a full Account Management Service alongside Yiangou Architects to facilitate the interiors fit-out.
Our role consisted of:
- Order Management - Placing Orders, Deliveries Coordination & Inter-supplier Liaison
- Fund Management - Purchasing Systems, Funding Control & Payment Scheduling
Photos courtesy of Yiangou Architects
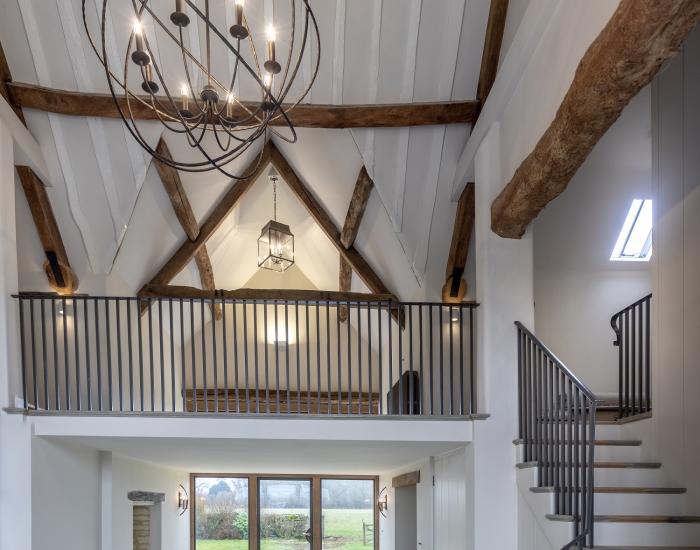
Cotswold Home Fit-out
Cotswold Home Fit-out
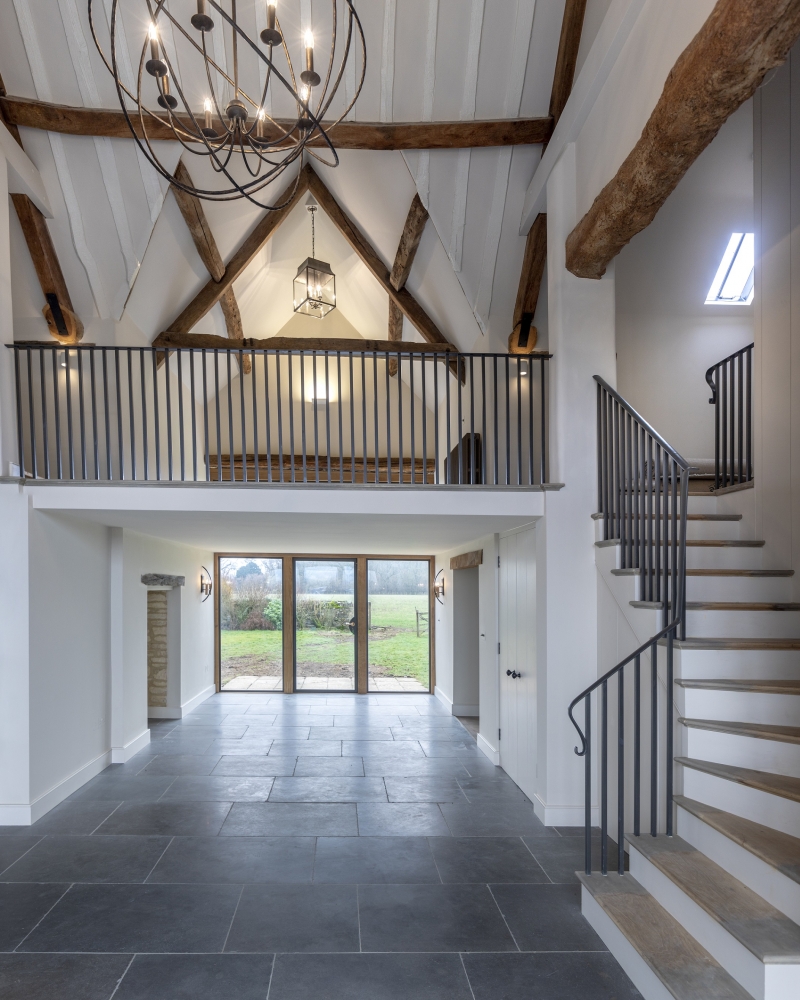
Project Description
WP Interiors provided a full Account Management Service alongside Yiangou Architects to facilitate the interiors fit-out of this beautiful Cotswold home, including purchasing bespoke lighting.
Our role consisted of:
- Order Management - Placing Orders, Deliveries Coordination & Inter-supplier Liaison
- Fund Management - Purchasing Systems, Funding Control & Payment Scheduling
Photos courtesy of Yiangou Architects
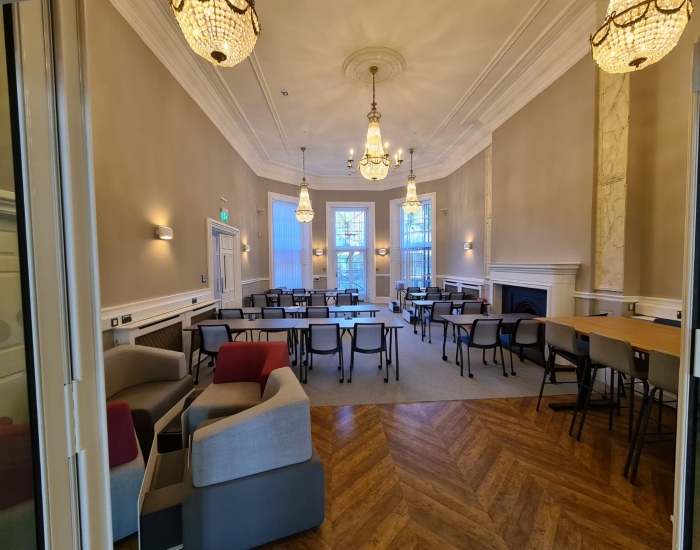
Sketty Hall Refurbishment
Sketty Hall Refurbishment
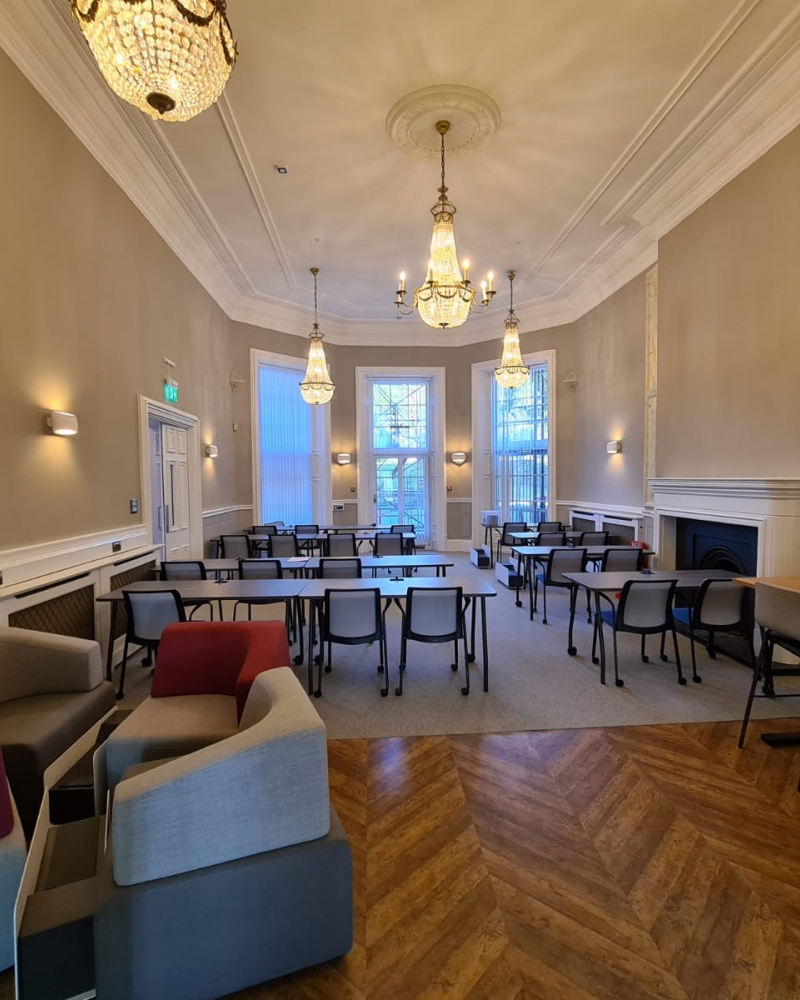
Project Description
Refurbishment and conversion of Sketty Hall, a Grade II Listed former conference and wedding venue into a fully-fledged Business School.
The works compromised of a complete redecoration of the existing building internally and externally, complete Mechanical and Electrical upgrade and a strip and replacement of the entire existing roof.
The works also consisted the reconfiguration of the space to incorporate a new unisex accessible changing room and WC.
Photos courtesy of Knox and Wells
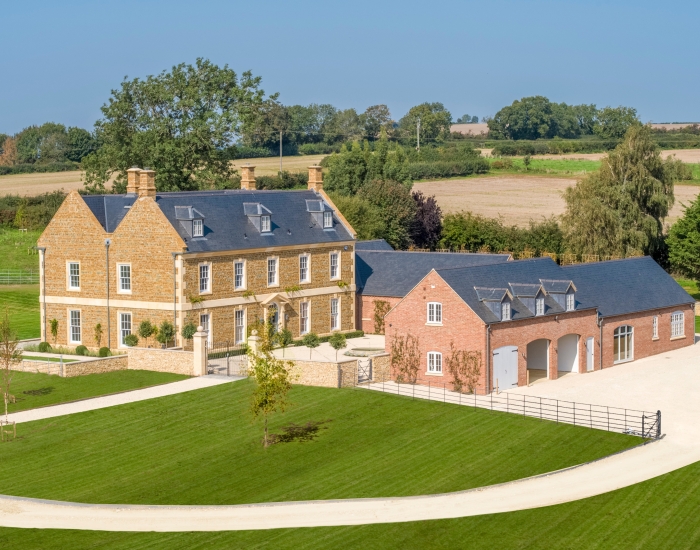
Georgian-Style House
Georgian-Style House
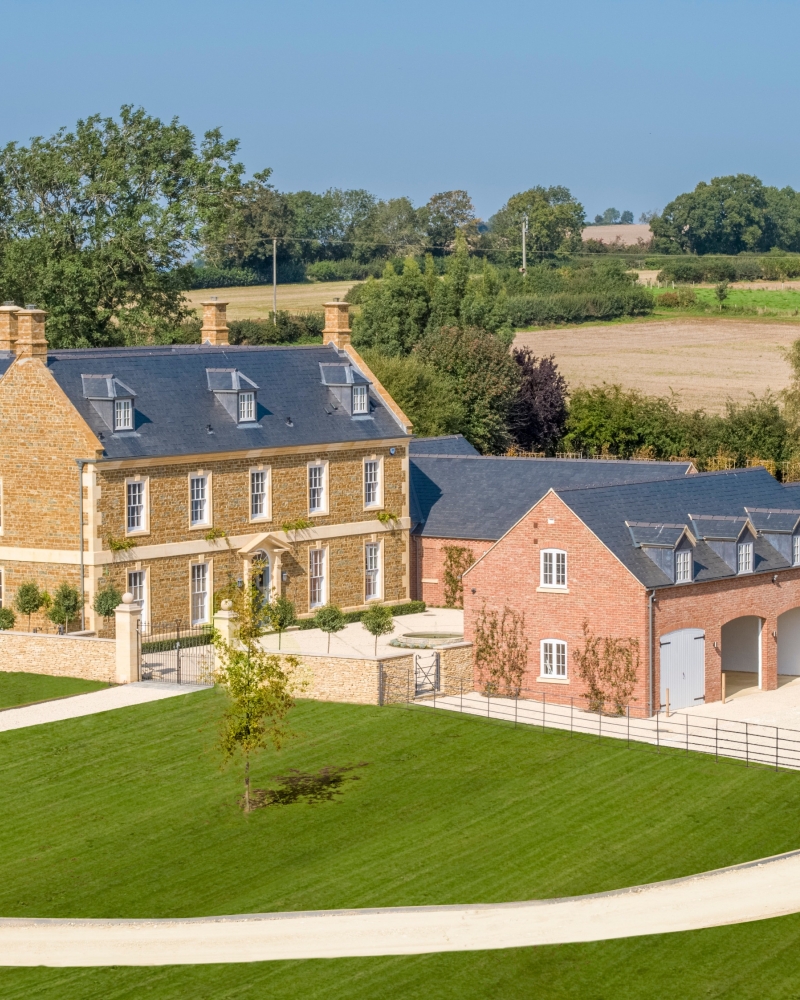
Project Description
Situated on 25 acres in an Area of Outstanding Natural Beauty, this is a stunning new build home, inspired by classic Georgian architecture and finished to an exacting standard.
The house is spread over three storeys, arranged around an elegant staircase in a spectacular central double-height reception hall. It also features a panelled library and bespoke fitted kitchen.
There is an extensive range of outbuildings including garages, a home office, cinema room, garden stores and staff/guest accommodation. Large modern barns have planning permission for future conversion into a swimming pool, gym and studio, including a changing area.
The project included careful landscaping, featuring stunning lawns and York stone terracing.
Photos courtesy of Nick Ingram (nickingram.co.uk)
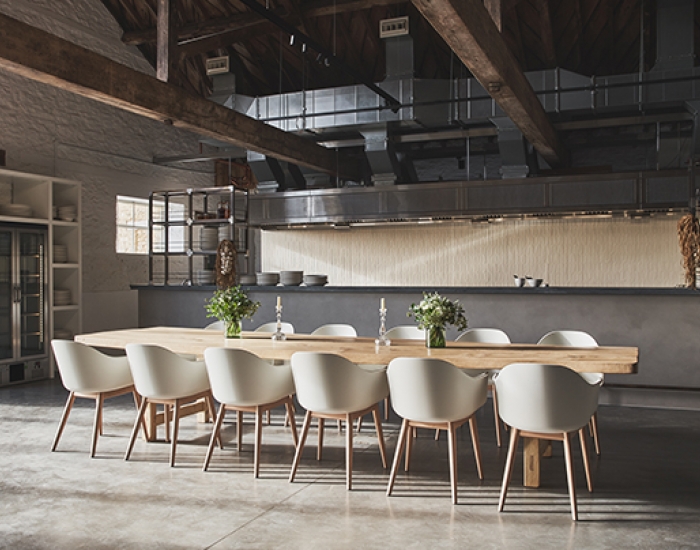
Thyme Hotel and Spa
Thyme Hotel and Spa
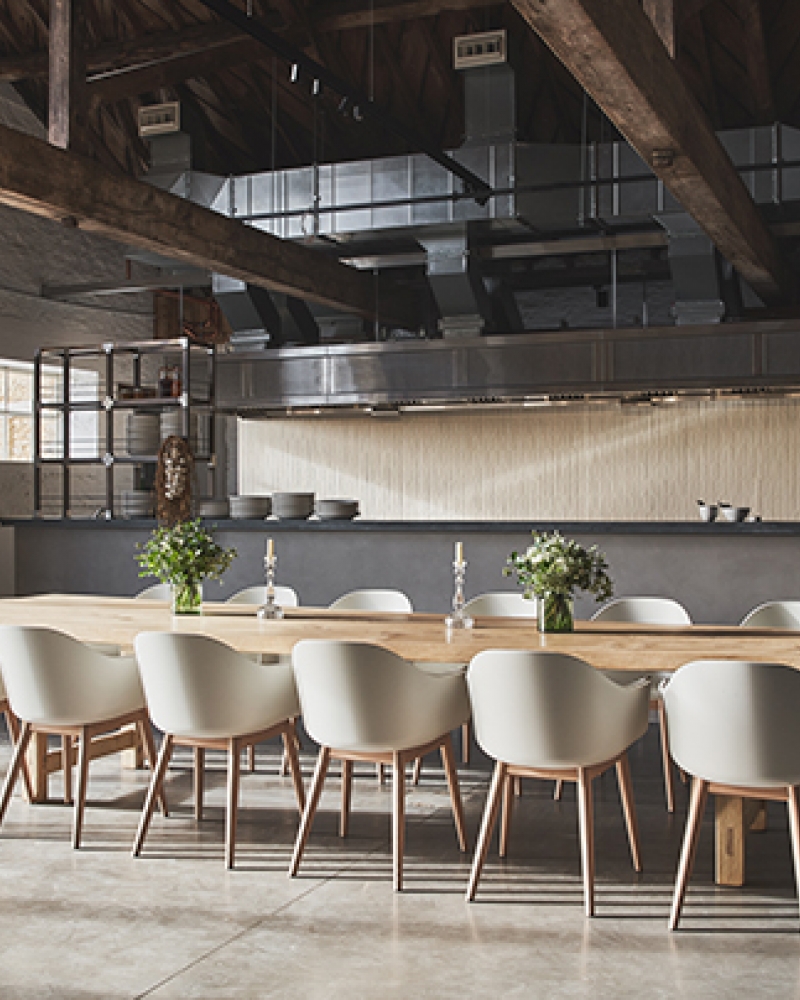
Project Description
The re-modelling of a number of historic buildings into a luxury spa retreat and the fit-out of an existing building into a new ‘destination’ 80 cover restaurant and bar. The bespoke bar area has subsequently been featured in a number of advertising supplements. The restaurant managed to blend a very historic building with more modern touches - such as polished concrete floors, zinc bar tops and polished plaster walls.
Part of the works entailed the construction and fit-out of a statement front-of-house kitchen, supplied and installed by Charvet. There was also a back-of-house kitchen installation, along with back-of-house preparation, staff and storage areas.
Photos courtesy of Thyme Hotel
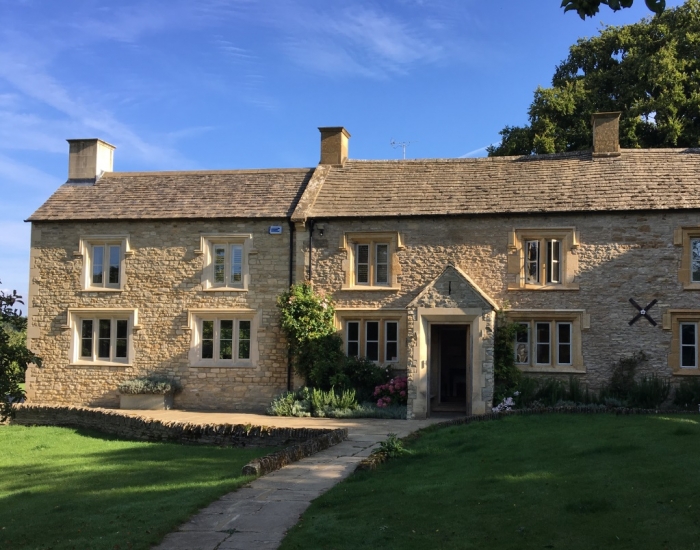
Cotswold Country House
Cotswold Country House
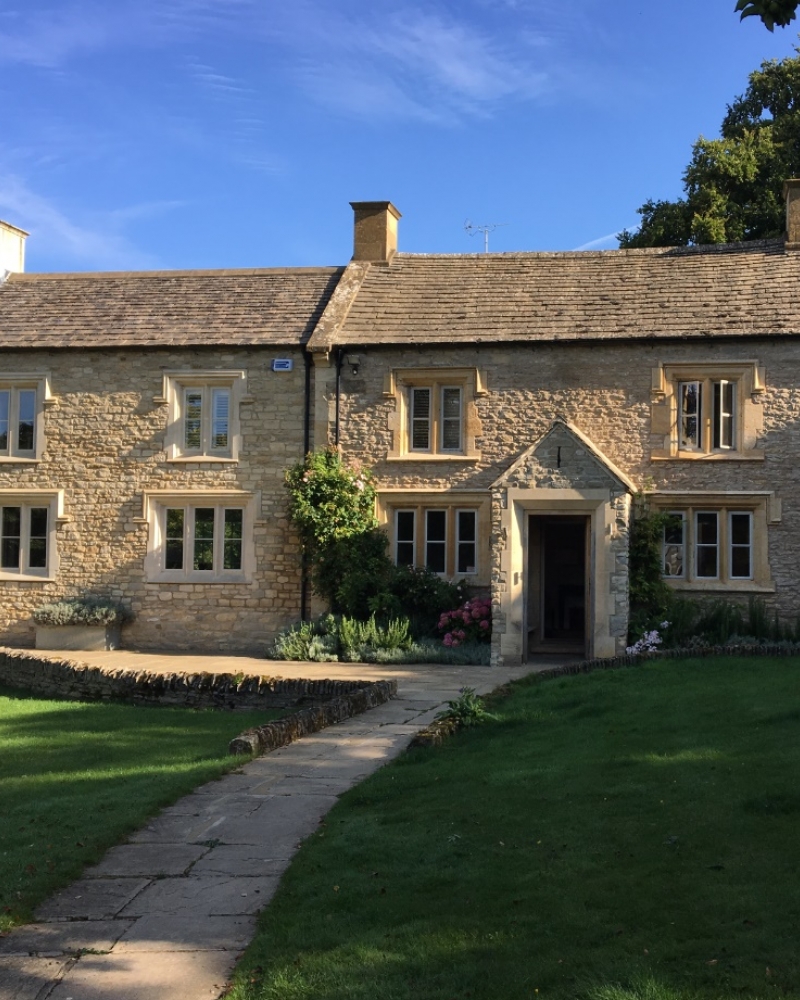
Project Description
The extension and refurbishment - including full internal reconfiguration - of an existing country house featuring a beautiful mixture of Cotswold stone walling and ashlar detailing.
The new build extension provides space for a new dining area and additional bedrooms and bathrooms.
As part of a wider project, works included construction of a new build single storey pool building along with a swimming pool. Clad with oak, the building consists of a kitchen, sauna, lounge and changing facilities.
Externally, the extensive landscaping comprises of a mixture of lawned areas and wild meadow - and a large paved area makes for a great entertaining space.
Photos copyright of Walker Pritchard
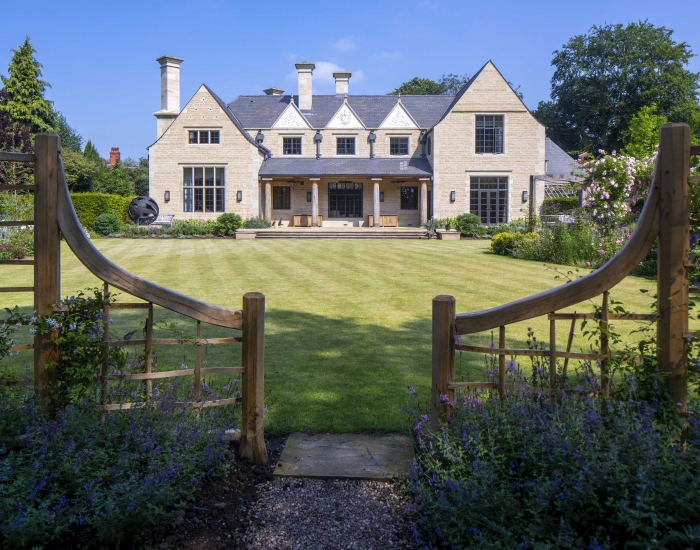
Luxury New Build Home
Luxury New Build Home
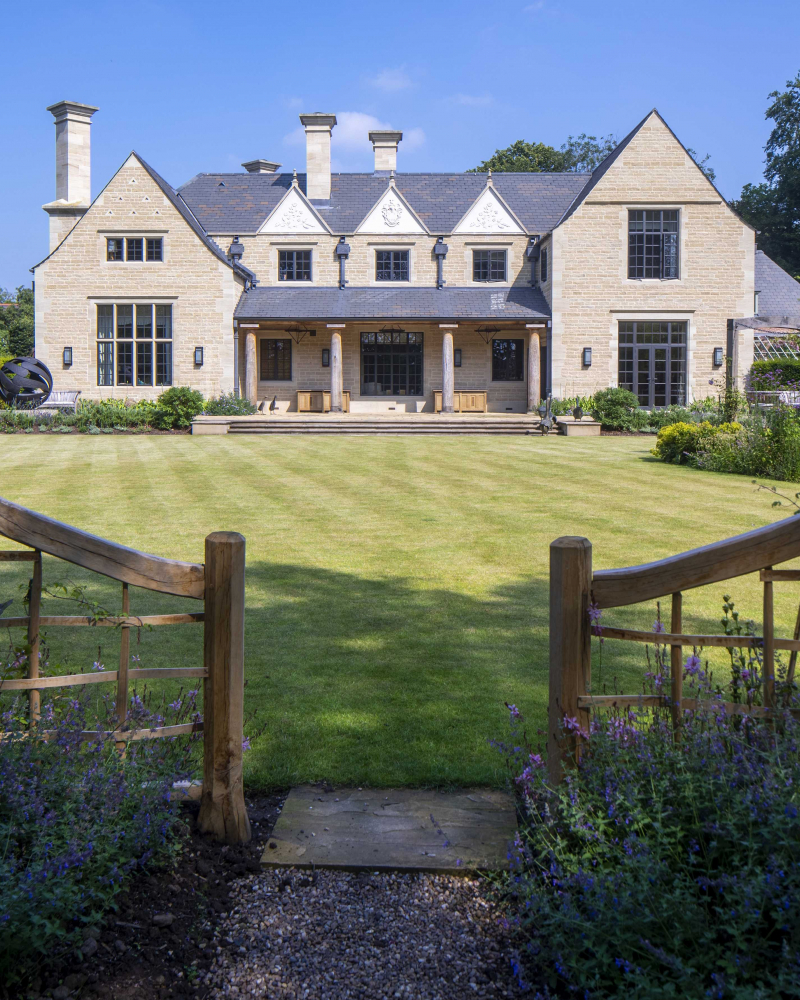
Project Description
The construction of a luxury new build 10,000 square foot dwelling over 3 floors, including a basement with media, car park, wine cellar and storage facilities.
Works undertaken over 20 months also included extensive landscaping.
Photos copyright of Walker Pritchard
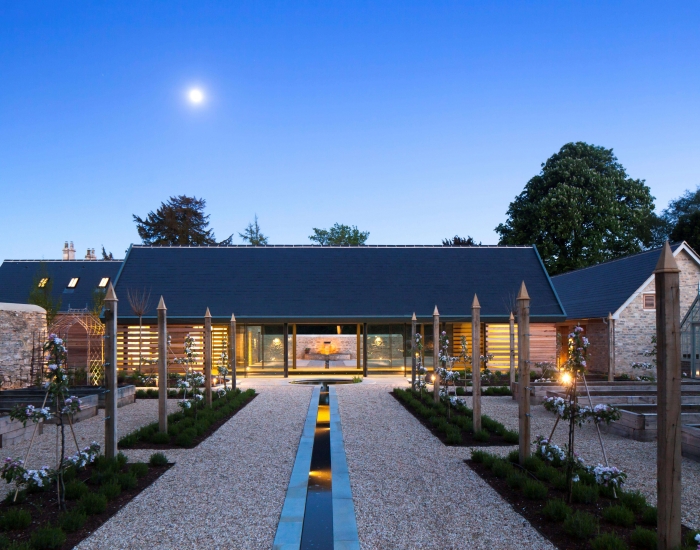
Contemporary Pool Building
Contemporary Pool Building
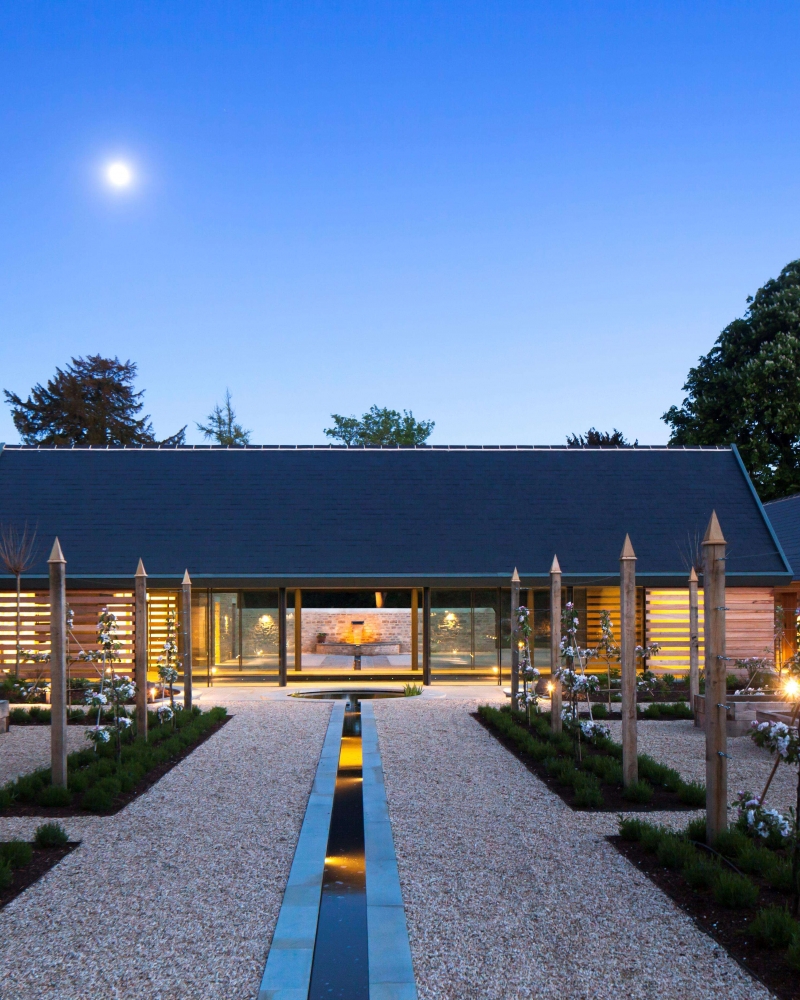
Project Description
The construction of a separate new build leisure complex, inclusive of a slate-lined indoor swimming pool, cinema room, gymnasium, sauna and steam room.
The project included extensive formal gardens and landscaping. A further phase was then undertaken for the addition of a garage block, along with staff and guest accommodation.
Entire project works undertaken over a period of 21 months, with the focus on using bespoke materials for the complete renovation.
Photos courtesy of Yiangou Architects

Peter BethellSurveyor
Peter BethellSurveyor

Peter is a Senior Chartered Quantity Surveyor with 30 years’ wide experience in building contracting, private practice, government and development organisations.
He has extensive expertise in Monitoring, Facilities and Project management as well as Contract Administration and Estimating gained in both the public and private sectors. His roles prior to joining Walker Pritchard included Senior Consultant and Associate Director – roles which bring a wealth of valuable professional knowledge to the team.
His leisure interests include radio control model plane flying, fly-fishing, mountain biking and other outdoor pursuits, including occasionally attempting to play golf properly.
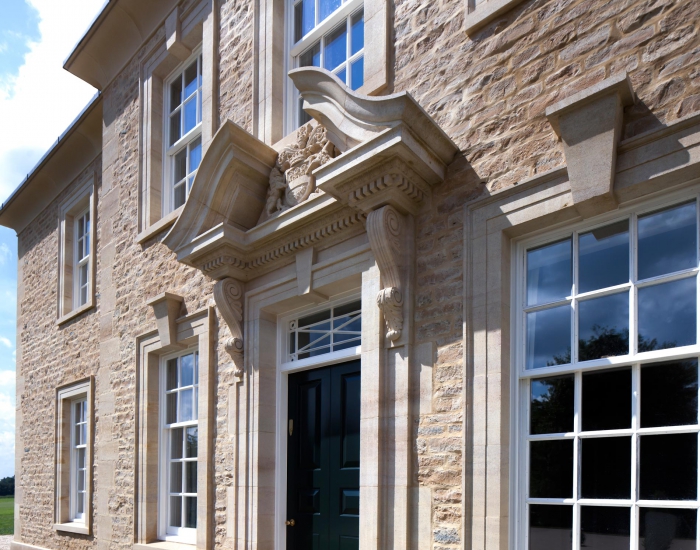
Private Housing
Private Housing
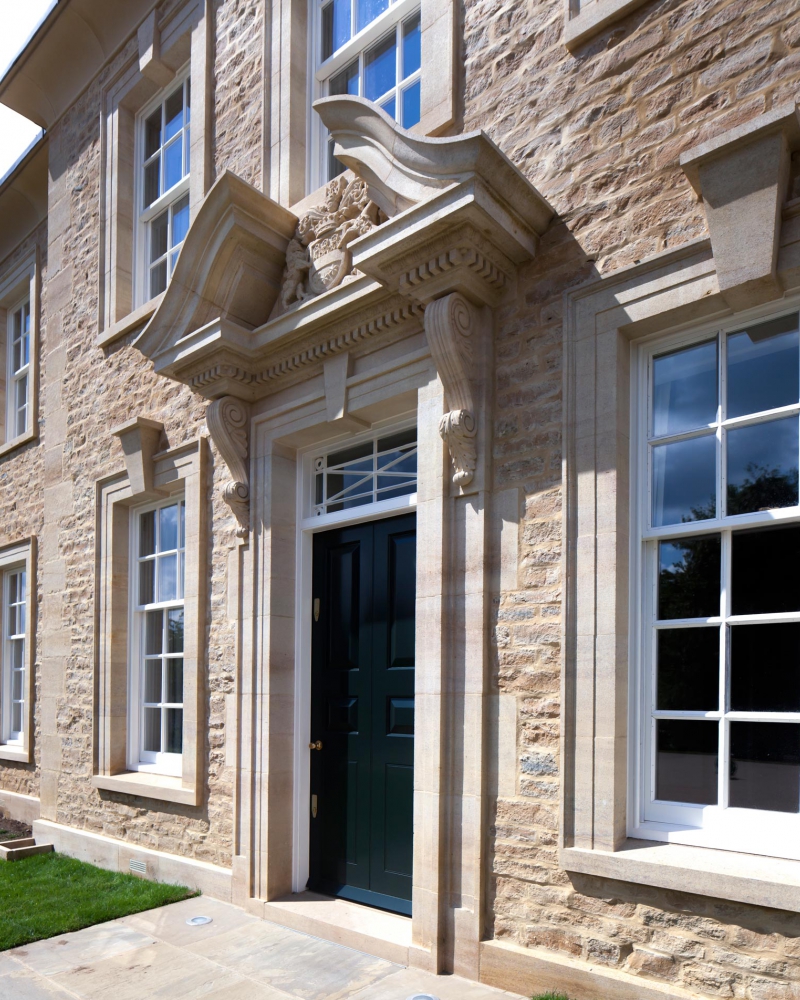
Walker Pritchard have a wealth of experience across the Private Sector consisting of £50k-2m Refurbishments, £1m-5m New Builds and £5-30m Country Estate Developments, each within its own individual needs and interests, whether that will be a Lap Pool, Cinema, Wine Store or extensive landscaping.
Some of major refurbishment projects we have undertaken have included the sympathetic conservation of Grade I and II Listed country homes and estates, which require an added involvement and coordination with the project conservation team.
We also have extensive experience in Equestrian and Agricultural developments incorporated with private country estates.
Below are a few examples of our projects:
Projects
Projects
We have experience in almost all sectors of the construction industry, ranging from refurbishments for the public sector to impressive real estate developments for the private sector.

Dulverton House Sixth Form
Dulverton House Sixth Form

One of a kind…. This truly unique project consisted of the transformation of a Grade II* listed building with Gloucester Cathedral as its back drop.
The works consisted of a number of specialist services including Archaeologists, lime conservation plaster, lead roofing and the painstaking restoration of a number of the buildings’ original stone walls, ornate timber structures and supports.
The building was then beautifully finished by a dedicated interior design team, who utilised a number of local artists to create some exclusive artwork throughout the building, together with a selection of bespoke joinery pieces.
Architect: Roberts Limbrick Contractor: Town & City Builders Photographs courtesy of James Fear

7 Units, Fladbury
7 Units, Fladbury

Project Description
The project was the construction of 5 Affordable Rent and 2 Shared Ownership properties.
Walker Pritchard provided Employers Agent & Project Management services, in order to assist in bringing the project to a successful completion.
Photographs courtesy of Walker Pritchard

4 Apartments, Coleford
4 Apartments, Coleford

Project Description
The demolition of an existing bungalow and construction of 4 maisonettes, along with the associated landscaping and car parking.
Walker Pritchard provided Employers Agent services to assist in bringing the project to a successful completion.
Photographs courtesy of Walker Pritchard

6 Units, Lydney
6 Units, Lydney

Project Description
The construction of 6 new build dwellings, all for affordable rent. The site comprised of 4 flats and 2 houses, all of which were initially designed to Passivhaus standards.
In order to meet with the client’s budget, numerous value engineering exercises were carried out. The flats are designed as flexi-homes, with the ability to incorporate a second bedroom, if required.
Walker Pritchard provided Employers Agent, Quantity Surveying and Principal Designer services to assist in bringing the project to a successful completion.
Photographs courtesy of Walker Pritchard
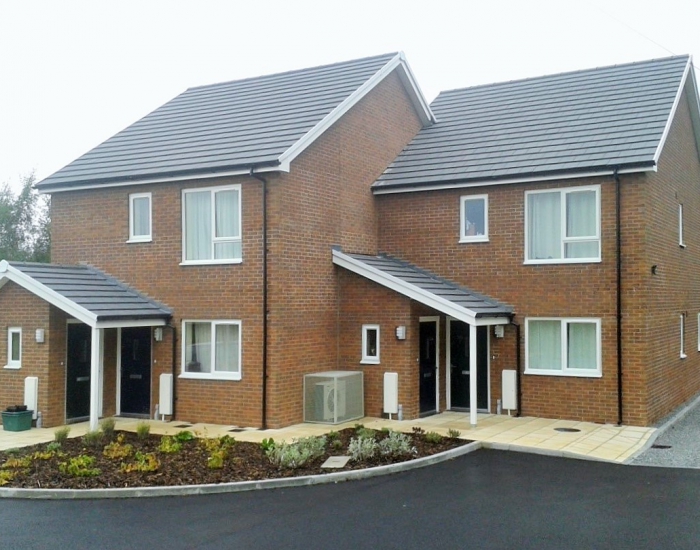
4 Units, Ruardean
4 Units, Ruardean

Project Description
The construction of 4 new build dwellings all for affordable rent. The site comprised of 4 flats with individual gardens - and new landscaping and road works were incorporated into the scheme.
The development was built on an existing Two Rivers' garage site, which has now been demolished, re-graded and built on to provide affordable dwellings for rent to the local area.
Walker Pritchard provided Employers Agent, Quantity Surveying and Principal Designer services to assist in bringing the project to a successful completion.
Photographs courtesy of Walker Pritchard

4 Units, Westbury-on-Severn
4 Units, Westbury-on-Severn

Project Description
The construction of 4 new build dwellings, for affordable rent in a semi-rural location. The site comprised of 2 flats and 2 houses with associated landscaping and roadworks.
The development was built on an existing Two Rivers’ garage site. As part of the planning conditions, additional car parking spaces were incorporated whilst the works were undertaken, in order to compensate for the loss of the garage spaces.
Photographs courtesy of Walker Pritchard

24 Units, Bishops Castle
24 Units, Bishops Castle

Project Description
A residential development of twenty four 1, 2 and 3 bedroom semi-detached houses and bungalows (12 x Affordable Rent, 12 x Shared Ownership).
Included in the project was construction of an access road, associated landscaping, drainage and parking.
WP Housing provided both pre- and post- contract services, filling the extensive roles of Quantity Surveyor, Employers Agent and Principal Designer by, in part:
- Compiling cost plans, the tender report and contract documents.
- Identifying, mitigating and monitoring health and safety risks
- Managing monthly progress meetings, administrating the contract and completing snagging works prior to handover.
Photographs courtesy of Walker Pritchard
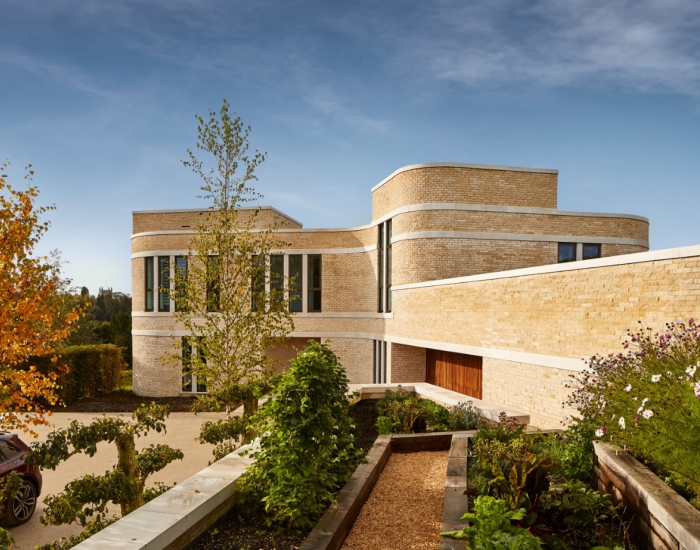
Modern New Build House
Modern New Build House
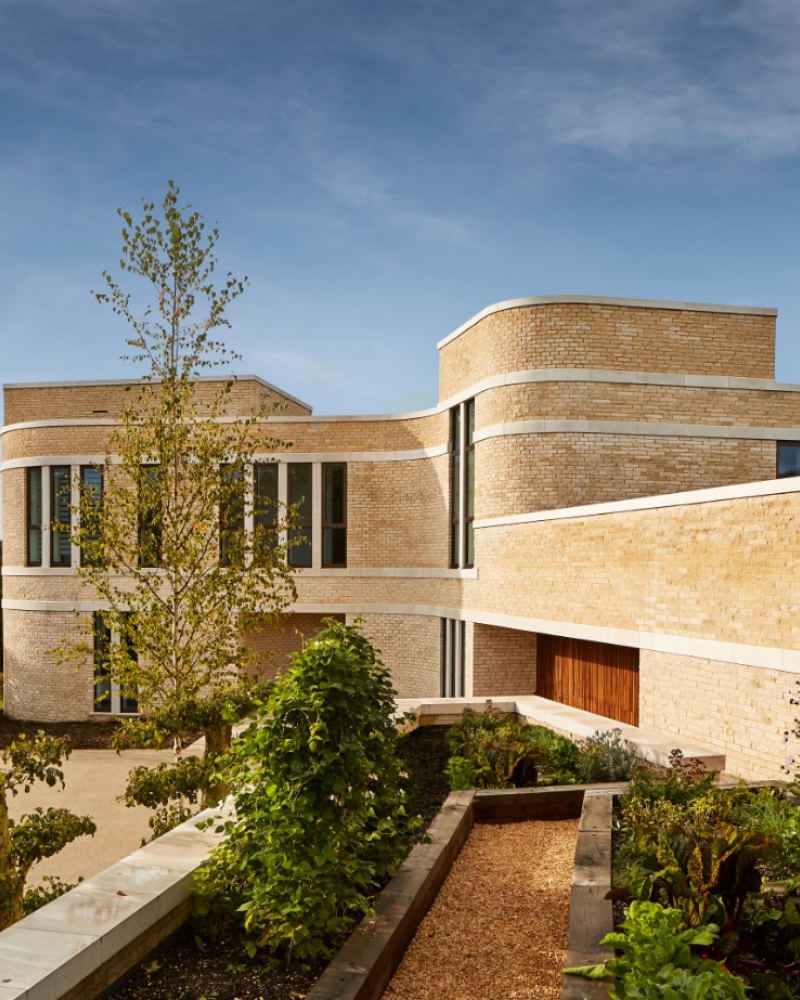
Project Description
This project was a construction of a part-subterranean New Build House in stunning contemporary design, featuring curved walls and glazing.
As part of the further project scope, works included site wide landscaping and formation of a new lake.
Walker Pritchard provided the role of Quantity Surveyor; compiling Cost Plans and Cost Reports, evaluating Tender submissions and liaising closely with the architects and contractors.
Photographs courtesy of Adrian James Architects
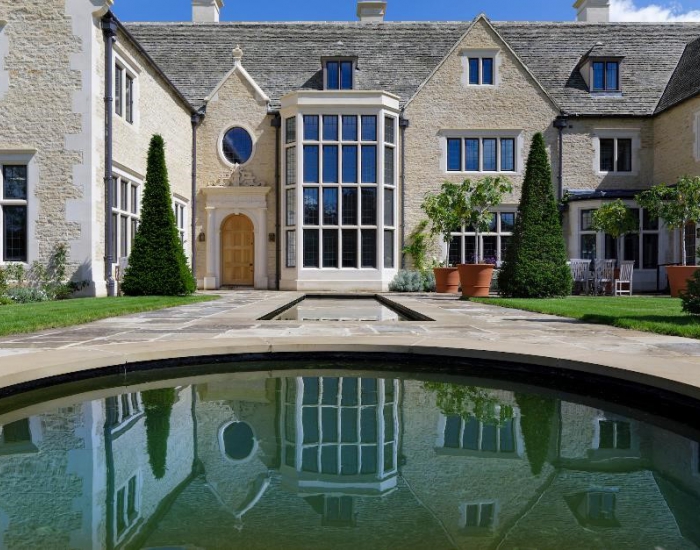
New Build Country House
New Build Country House
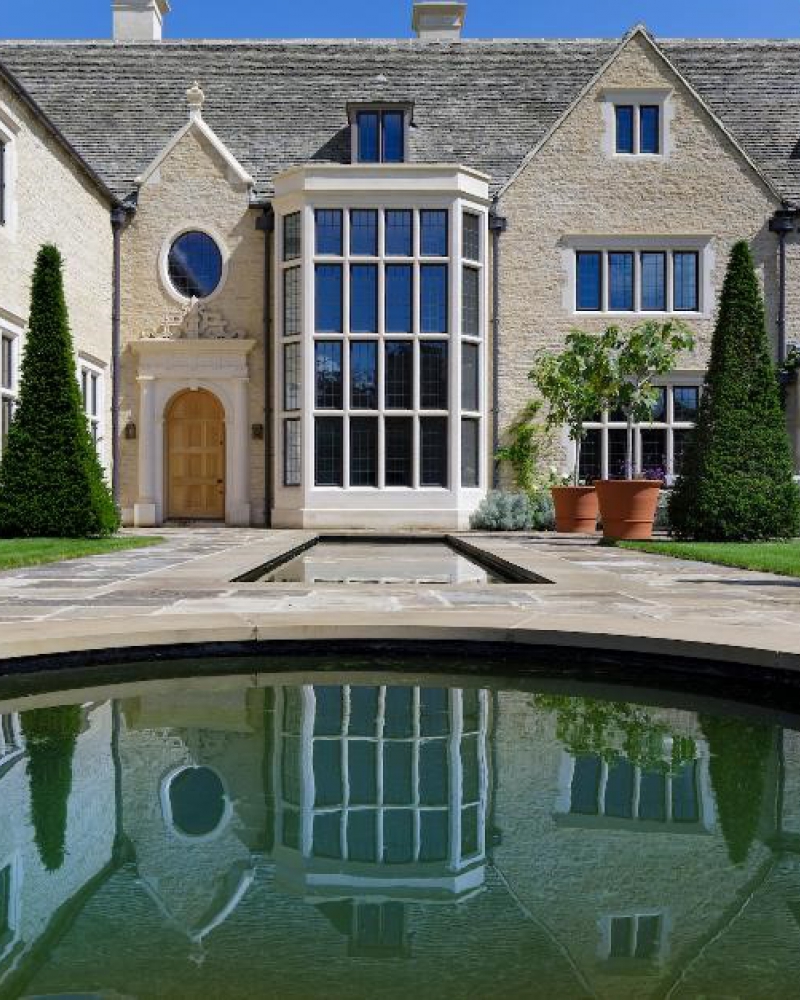
Project Description
This wonderful project involved the construction of a new build Manor House of circa 10,500 sq. ft. spread over three floors, on a sloping site.
The house was constructed using locally sourced rubble stone walling, accentuated with ashlar dressings and bronze windows. Internally, extensive panelling and intricate plasterwork was used to walls and ceilings, along with locally sourced stone flooring. Whilst the specification was very high, the client was keen to review and consider cost options on many of the internal elements of the project – and we therefore successfully cost-managed this project through to completion, whereby the initial contract sum and final account remained the same.
The project included the new build dwelling, along with extensive hard and soft landscaping and the renovation of an ancient pond.
Photos Courtesy of Yiangou Architects
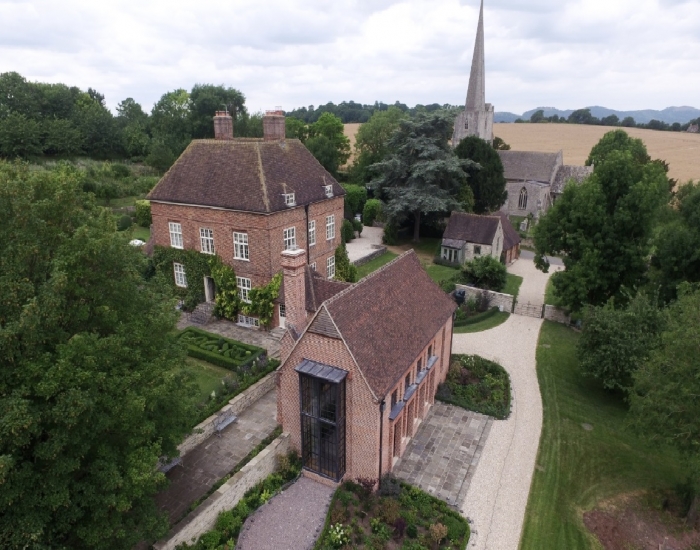
Bespoke Music Room
Bespoke Music Room
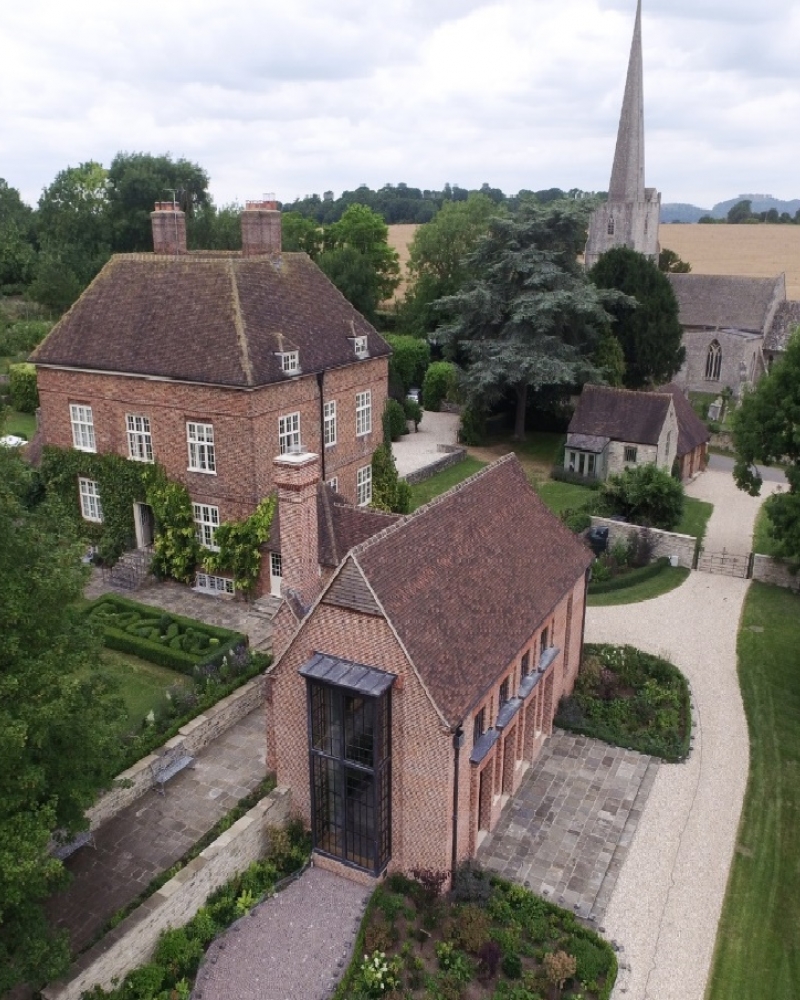
Project Description
The construction of a new build music room in Ecclesiastical design, which sits seamlessly alongside an existing country house and accessed by a link corridor.
Every detail was carefully considered – from the handmade bricks, to the bespoke stone carvings and huge bronze casement windows that flood the area with light. An exposed oak frame acts as the skeleton for the building and there is an arts and crafts influence throughout the building, with intricate carvings to be found on French polished oak panels. The building includes a small kitchen and facilities, enabling the building to host functions and performances, if required.
The highly bespoke nature of this project meant that we worked closely with both the client and individual “artisans” in successfully cost-managing the scheme.
The project was undertaken over a period of 18 months, completing in December 2016, both within programme and in accordance with the initial contract sum.
Photos Courtesy of Yiangou Architects
PoliciesCovid-19 Policy and Risk Assessment
PoliciesCovid-19 Policy and Risk Assessment
These can be anxious times, dealing with the impact of Covid-19. Therefore, Walker Pritchard would like to reassure both our clients and our colleagues that we are doing our utmost to ensure your health and safety.
In line with governmental advice, Walker Pritchard have completed an Office Risk Assessment and compiled a comprehensive Covid-19 Policy.
If you wish to review these, please see the links included below.
Coronavirus Policy Update May 2020
Please feel free to contact us, should you have any queries.

Business Venue & Offices
Business Venue & Offices
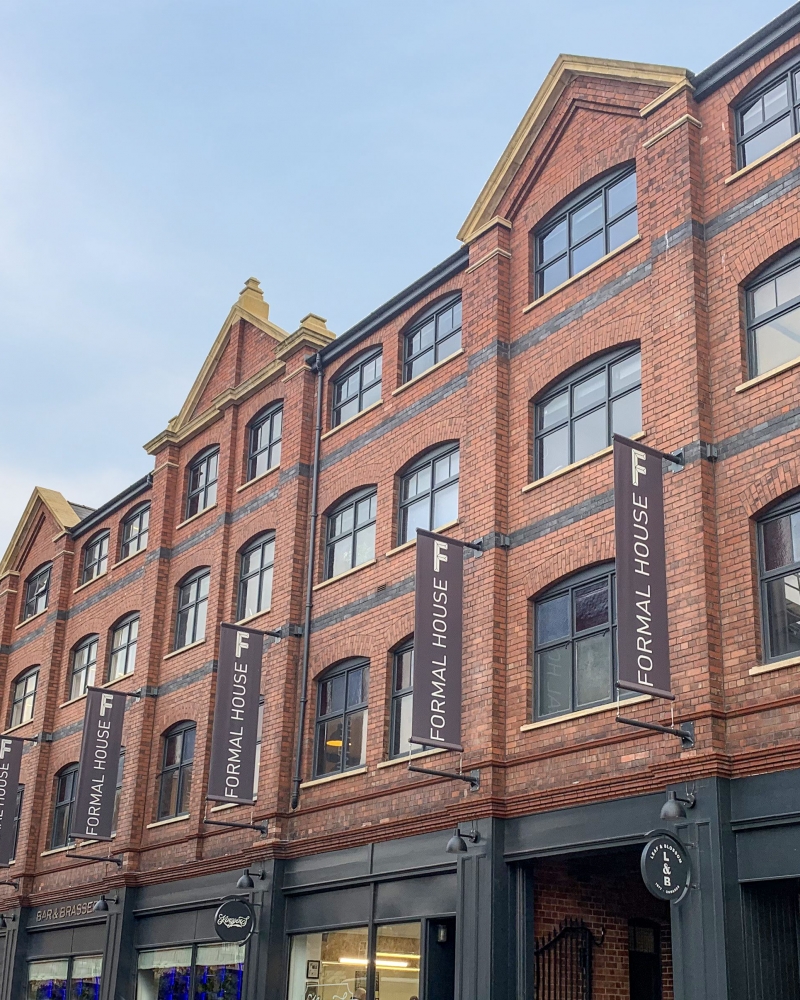
Project Description
The refurbishment and extension of an existing storage facility into a collaborative business venue and offices.
The development offers businesses a variety of unique office spaces, together with communal and collaborative meeting spaces, indoors and out, both formal and informal.
Works consisted of refurbishment of the properties historic features and a sympathetic and high quality fit out.
The project completed in July 2019.

Alun LewisAssociate Director
Alun LewisAssociate Director

Alun is a chartered Quantity Surveyor with over 10 years’ experience within the construction industry. Prior to joining Walker Pritchard in 2019, he gained blended experience working for different-sized organisations, ranging from a large Birmingham Multi-national practice through to a small sole trader office.
Alun has gained experience within a variety of sectors including residential, industrial, education and healthcare - providing both pre and post contract duties on new builds, refurbishment projects and conservation works.
Alun has specialised in pre contract duties including the preparation of Bills of Quantities, Contractors Quantities, Value Engineering and Contractor Negotiations. He has also filled Post contract roles where he has operated under both the JCT and NEC suites of Contract.
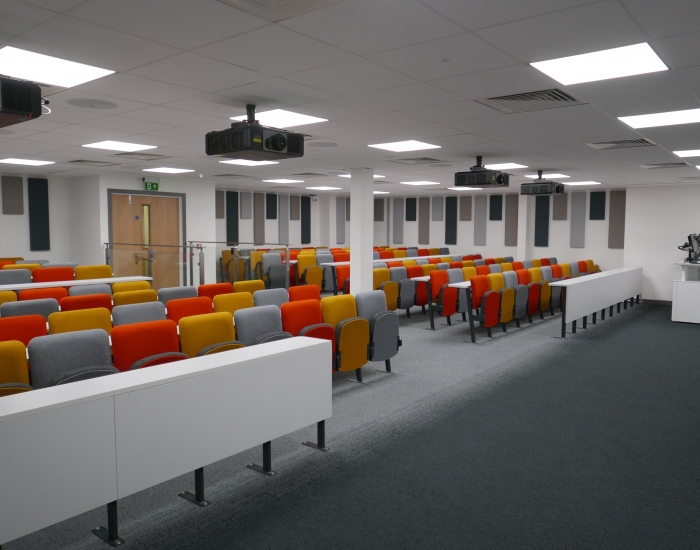
Aberconway Seminar Facilities
Aberconway Seminar Facilities
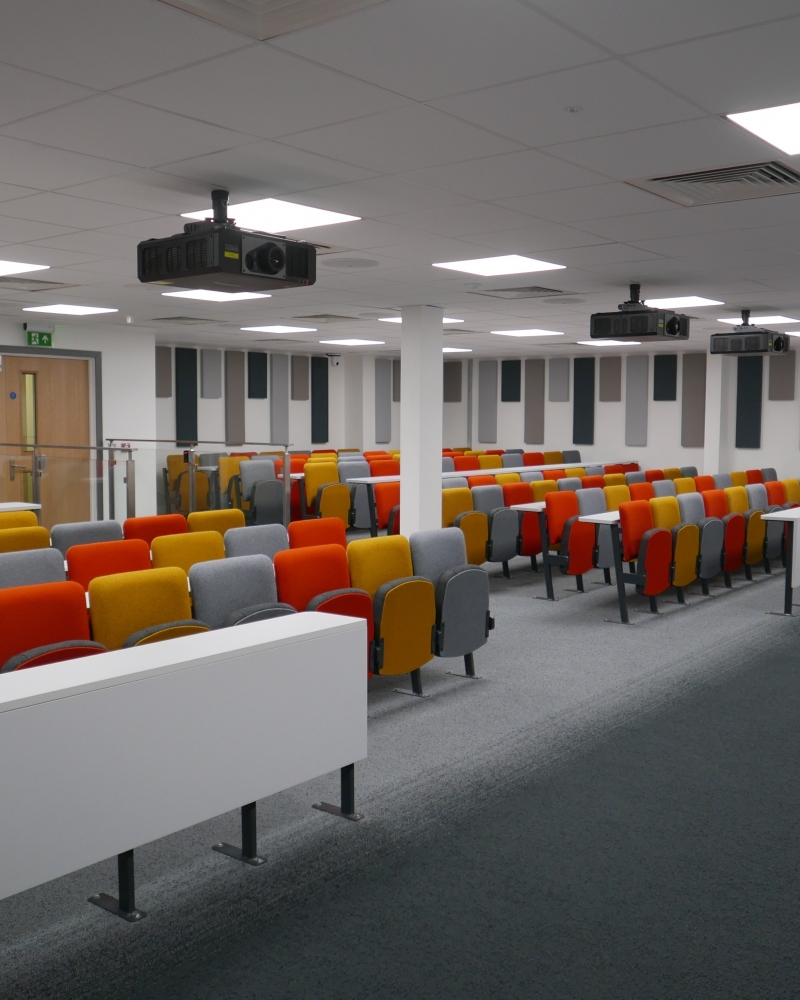
Project Description
The nature of the works was for the refurbishment and conversion of a loose seating seminar room to a fixed seat facility at the Aberconway site.
The Main Tiered Lecture Theatre consisted of:
- Traditional Fixed Tier Seating
- Complete Mechanical Installation
- Complete Electrical Installation
- Acoustic Treatment to Walls and Ceilings
- Complete Audio Visual Installation
The project also consisted of the refurbishment of the main tiered lecture theatre. See more....
The Project Team:
- Lead Consultant: Stride Treglown
- M&E Consultant: Houghton Greenlees & Associates
- Cost Consultant: Walker Pritchard
- Acoustic Consultant: Harmonia
- Contractor: Knox & Wells
Photos courtesy of Knox & Wells
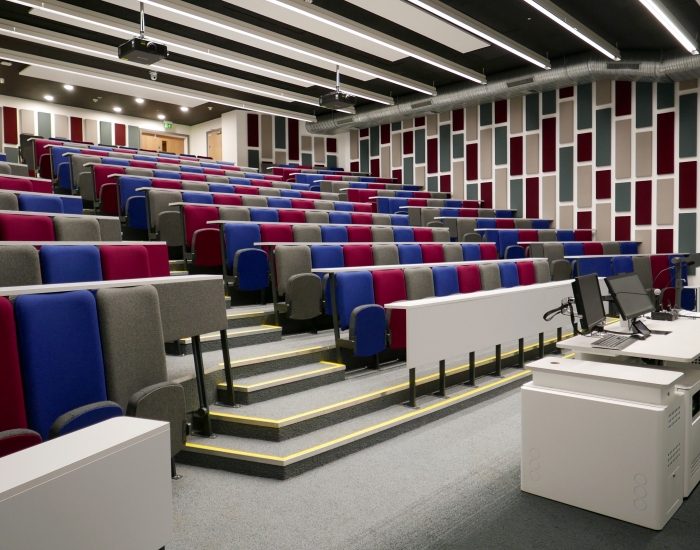
Aberconway Lecture Theatre
Aberconway Lecture Theatre
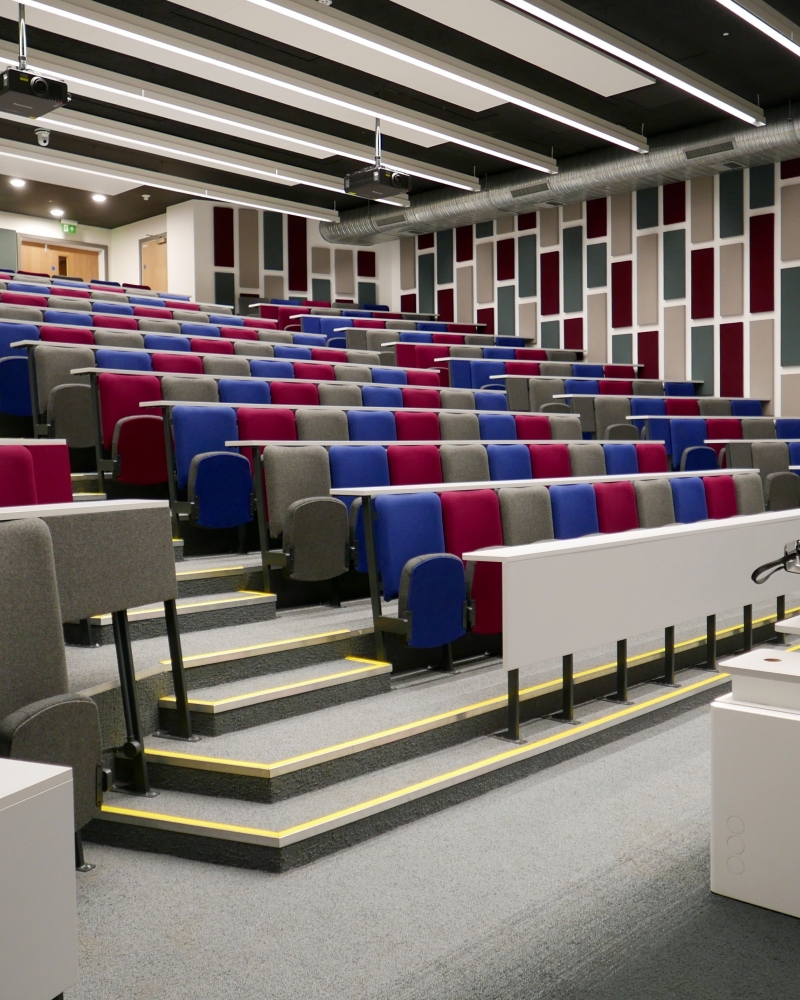
Project Description
The nature of the works was for the refurbishment, repair and upgrade works to the main tiered lecture theatre at the Aberconway site.
The Main Tiered Lecture Theatre consisted of:
- Traditional Fixed Tier Seating
- Complete Mechanical Installation
- Complete Electrical Installation
- Acoustic Treatment to Walls and Ceilings
- Complete Audio Visual Installation
The project also consisted of the conversion of a loose furniture seminar room into a traditional fixed seat facility. See more....
The Project Team:
- Lead Consultant: Stride Treglown
- M&E Consultant: Houghton Greenlees & Associates
- Cost Consultant: Walker Pritchard
- Acoustic Consultant: Harmonia
- Contractor: Knox & Wells
Photos courtesy of Knox & Wells
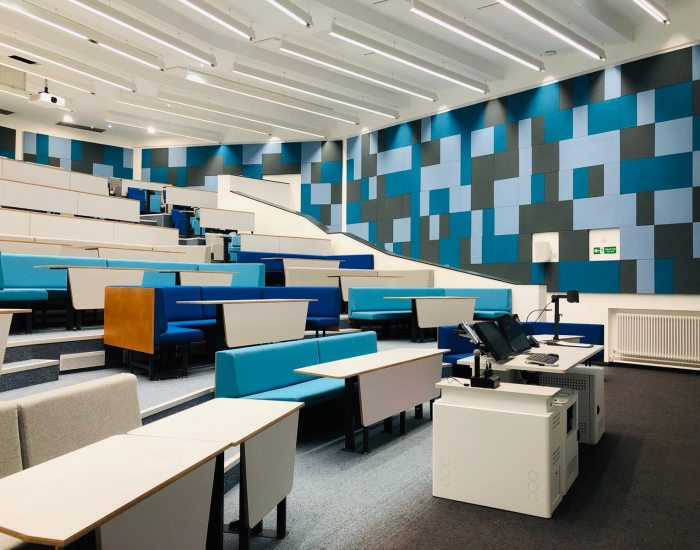
TDS Lecture Theatre
TDS Lecture Theatre
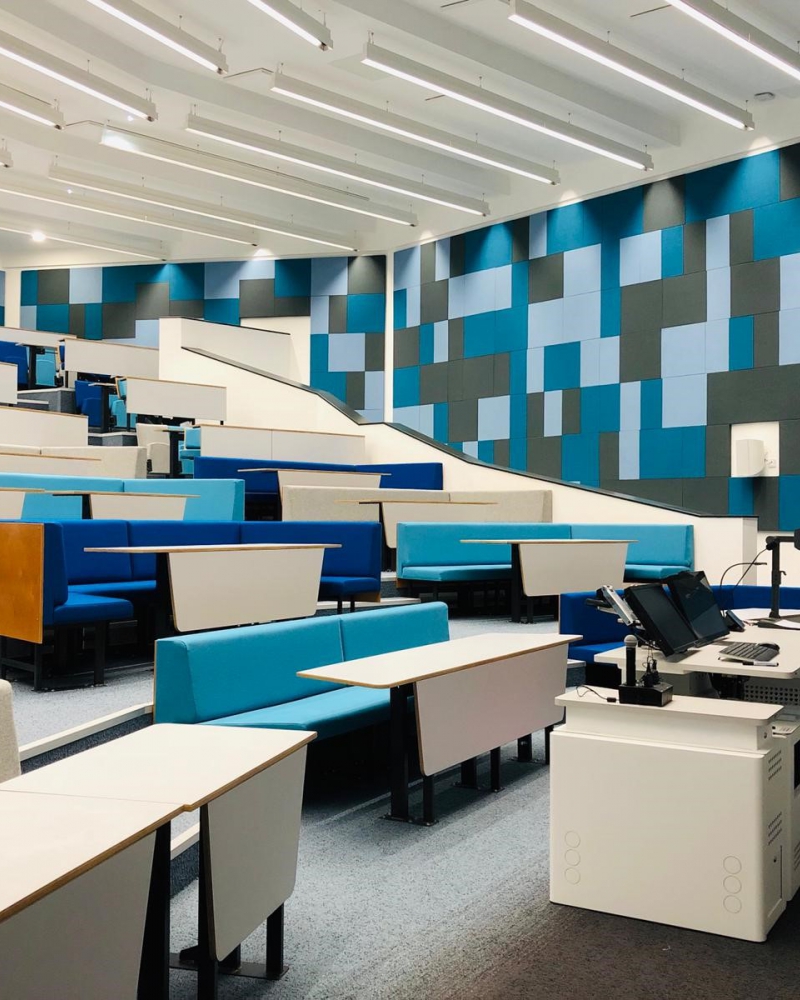
Project Description
The nature of the works was for the refurbishment, repair and upgrade works to the main tiered lecture theatre and 6no. seminar rooms at Ty Dewi Sant, which is located within the the Heath Park NHS complex.
The Main Tiered Lecture Theatre consisted of:
- Versitile Seating Arrangement consisting of Fixed Seating, Turn & Learn Seating and Booth Seating for mixture of collaterative working methods.
- Complete Mechanical Installation
- Complete Electrical Installation
- Acoustic Treatment to Walls and Ceilings
- Complete Audio Visual Installation
The Seminar Rooms consisted of:
- Installation of a complete new Ventiliation System to each room
- Acoustic Suspended Ceilings
- Installation of new LED lighting
The Project Team:
- Lead Consultant: Stride Treglown
- M&E Consultant: Houghton Greenlees & Associates
- Cost Consultant: Walker Pritchard
- Acoustic Consultant: Harmonia
Photos courtesy of Stride Treglown (Cardiff)

Crosby & Lawrence
Crosby & Lawrence

Project Description
The Crosby and Lawrence Shop has a rich history of involvement with Marlborough College since its founding in the late 1800's by two College rackets masters. The shop is open to both students as well as the general public.
The works involved the refresh and fit out of the shop, together new slatwalling, flooring, decorations and external repairs.
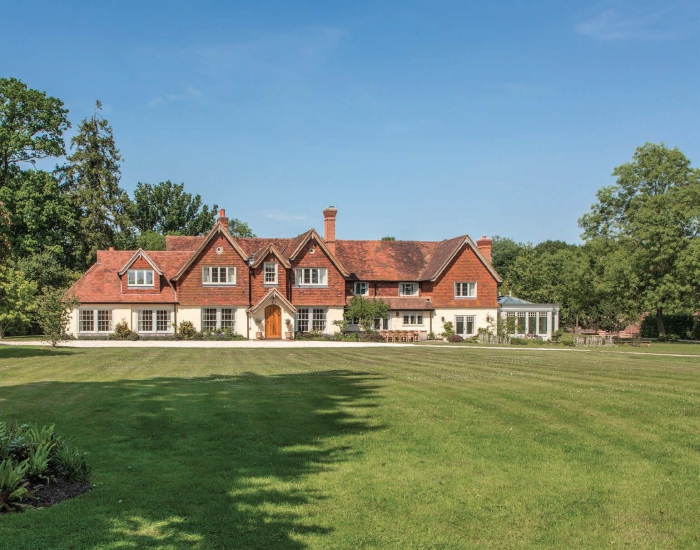
Country House Renovation
Country House Renovation
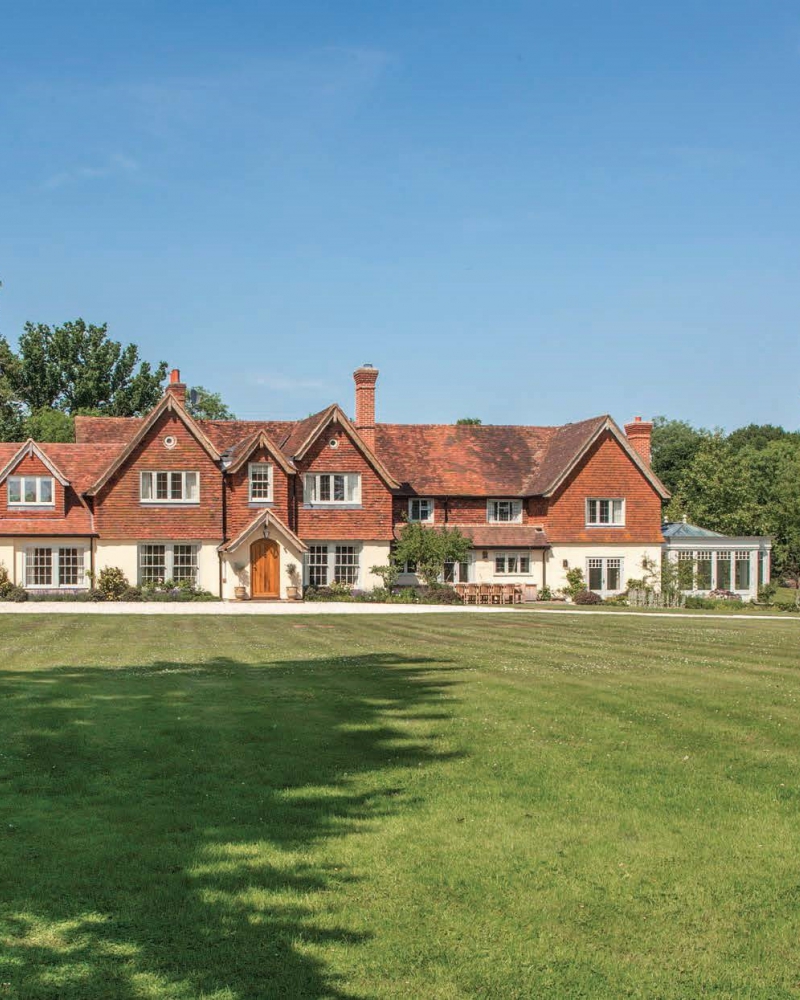
Project Description
The complete renovation and extension for an existing country house, covering an area of 7280 sq ft, along with extensive external landscaping and equestrian facilities.
This project included the creation of the housekeeper's wing, extensions to the property, as well as the renovation of the cottage opposite the house.
Completed in 2016.
Photos Courtesy of Savills

WP Interiors
WP Interiors

Hassle Free Interior Design Solutions
WP Interiors team have been managing interior design budgets since 2011. We source trade accounts from all top design houses through to exciting new innovative designers. As a respected company, we are able to pass on considerable savings to our clients as we administer the accounts within strict cost controls, working closely with the existing client design team.
WP Interiors set up Client Accounts to hold the budget for the Interior Design spend. Working along with the Design Team we oversee all purchase orders, receipt of invoices, payments or returns and refunds, and delivery of the items. A thorough record is kept of all transactions which can then be released to the client on request. In this way the client is free to enjoy the choosing of the interior design for their property without the stress.
See our Interior Design Account Management Page for examples of recent projects

WP Healthcare
WP Healthcare

WP Healthcare provides comprehensive consultant Project Management services to NHS Foundation Trusts, Commissioning Boards and private GP Practices throughout the UK.
Our team of experienced Project Managers and Cost Control Quantity Surveyors work hard to make sure all our buildings and estates projects are completed on time and within budget, to the client’s schedule and order of priority.
We work with financial instructions to manage the project from inception, through the selection and appointment of necessary design team members, to the procurement of building contractors, contract formation and then to the on-site works management and budget control.

WP Housing
WP Housing

A part of Walker Pritchard, WP Housing work with housing associations, local authorities, ALMOs, developers, contractors and a range of statutory and voluntary agencies, to help realise asset value from affordable and private housing developments.
WP Housing believes in creating quality homes and places that enable cohesive communities and life opportunities.
We do this by thinking differently and through collaboration strive to create value and innovative solutions, as well as to constructively challenge the status quo and article norms in order to provide options and solutions which respond to current requirements and enhance customers future homes a positively contribute to the environment.
See some of our recent projects

Greg JamesSenior Employers Agent
Greg JamesSenior Employers Agent

Greg is a highly driven and analytical Chartered Quantity Surveyor and Employers Agent with a solid bedrock of experience in delivering astute procurement, cost control and project management services. Comfortable with both leading projects and working as part of a team, he is a stickler for detail, and integrity and has a strong work ethic. Greg is also an adaptable professional with a strong passion for the construction industry.
Greg has a wide range of experience providing both pre and post-contract Quantity Surveyor, Employers Agent and Principle Designer services for private and public sector clients. Sector experience includes affordable housing, commercial, defence, education, infrastructure, high-end residential.
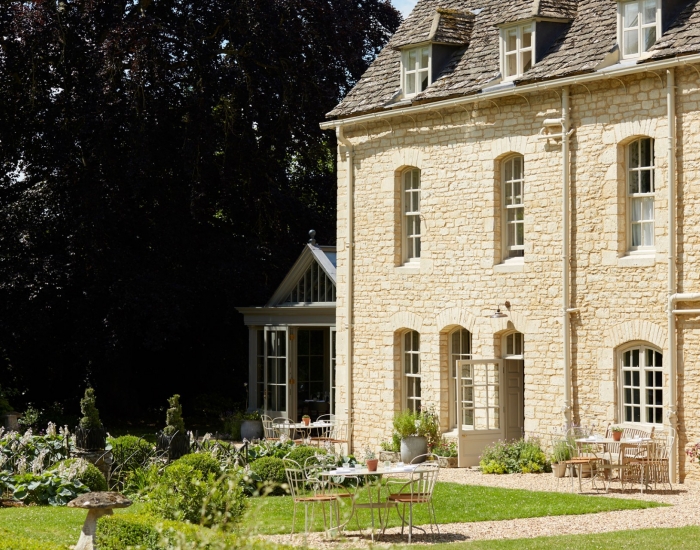
The Rectory Hotel
The Rectory Hotel
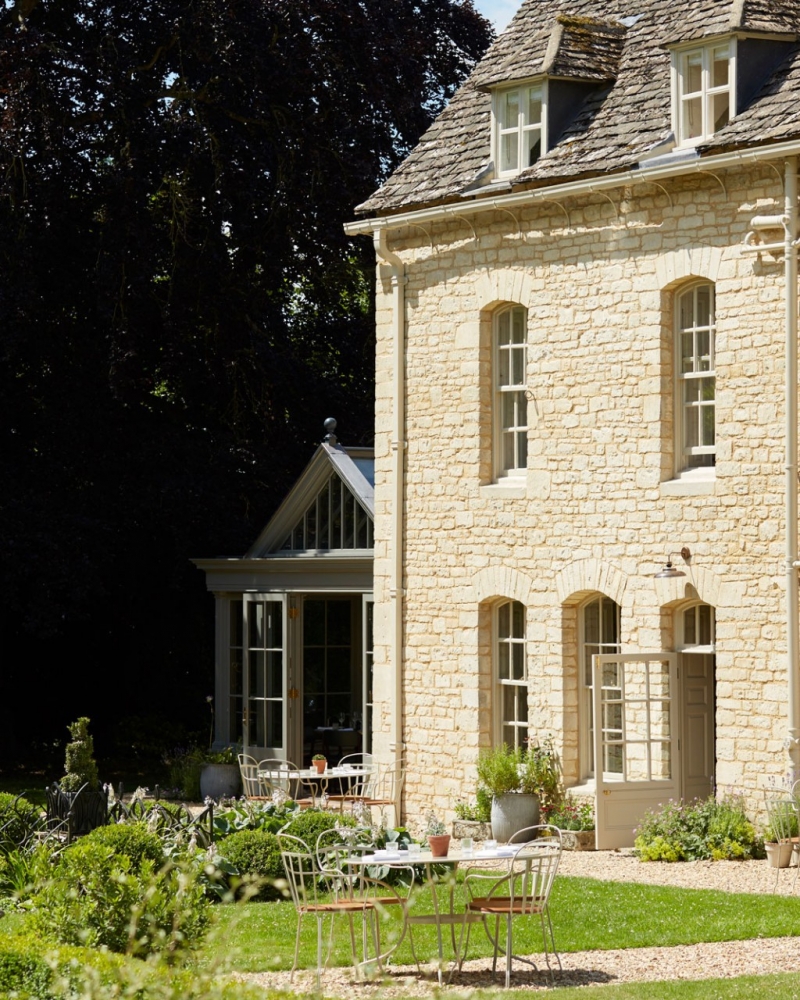
Project Description
The project included the re-modelling and make-over of an existing, historic, 15 bedroom hotel, into a beautiful and chic country retreat. The works included not only the complete make-over of each bedroom suite, but also the construction of a new Orangery, along with a complete renovation of the kitchen - inclusive of all new appliances.
The hotel also benefitted from an extensive renewal of the electrical and mechanical installations to bring this destination up to safe, modern standards.
The bar and library were given a complete refurbishment, along with a small extension to the existing restaurant. Each bedroom suite had its bathroom re-modelled, with new sanitary-ware and feature baths in every room. This historic building also had an external make-over with areas of render, roofing and decorations all receiving attention.
We understand that the hotel has received rave reviews from many of the national press, such as The Times and The Telegraph.
Photos courtesy of The Rectory Hotel

Exhibition & Leisure Building
Exhibition & Leisure Building

Project Description
The construction of a contemporary semi-subterranean leisure and arts venue within the grounds of a Grade 2 Listed Manor House.
The facility incorporated an exhibition hall, entertaining area, guest and spa facilities, tennis court, car lifts and helicopter hanger. The impressive structure boasted an extensive structural roof to provide large open areas and support for a green roof system.
3D Renders Courtesy of RIDGE
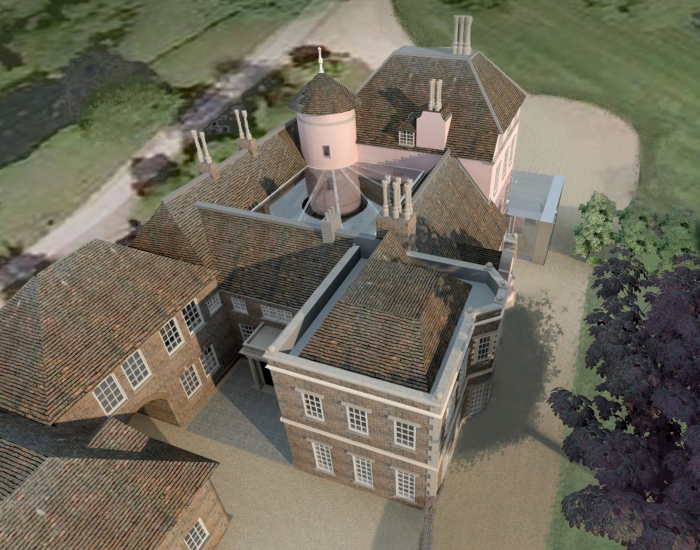
15th Century Manor House
15th Century Manor House
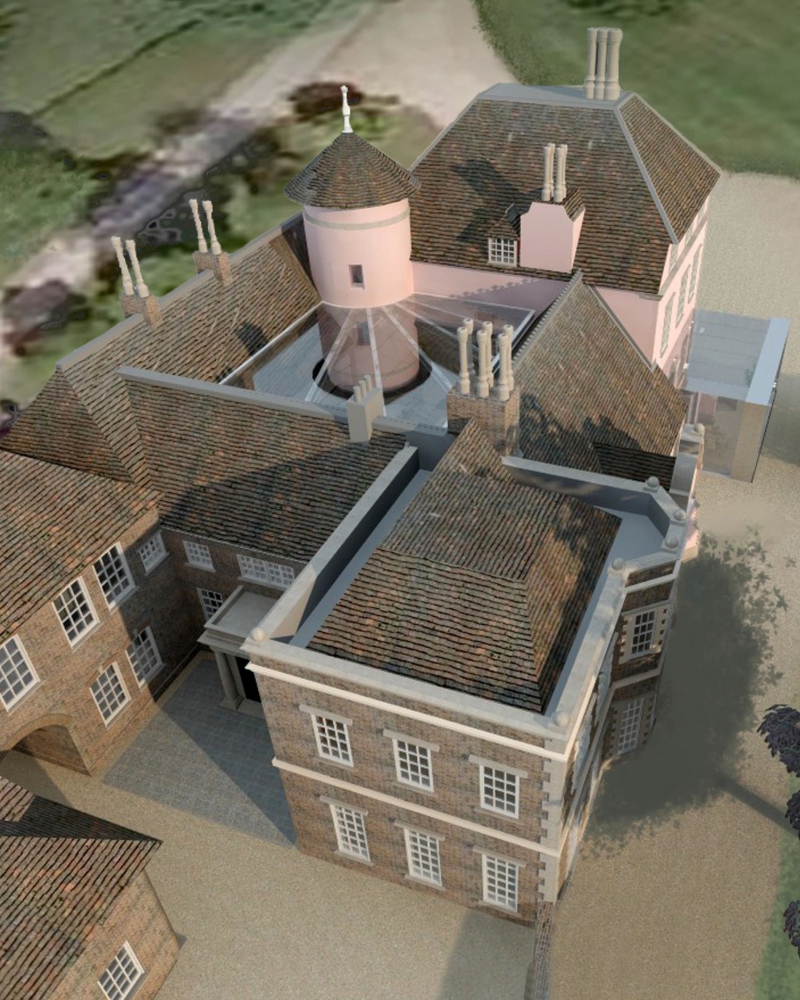
Project Description
A comprehensive renovation of a Grade II Listed Manor House, complete with ancillary guest and staff accommodation, along with further entertaining areas, stabling and below-ground plant room.
This fascinating project involved keeping the external façade, however a very contemporary interior design provides a complete surprise to all those that visit. Extensive use of resins, glass and various metals provide a completely bespoke and unique design.
Working closely with the design team, we had extensive challenges in trying to manage the costs on such a bespoke building, however we successfully helped to hand over the building on time and within budget.
3D Renders Courtesy of Smallwood Architects

Ministry of Defence
Ministry of Defence

Project Description
Working alongside Debut and Integral, Walker Pritchard provided cost management and advice on various refurbishment projects across multiple sites in England.
The projects consisted of:
- Various Infrastructure Refurbishments at Abbeywood (The largest MoD base in the UK)
- Refurbishment of Existing Vehicle Hangers at RAF Ashchurch
- Refurbishment of Offices at RAF Ashchurch
- Refurbishment of Accommodation Blocks at RAF Lyneham
- Site-wide Infrastructure Upgrades at RAF Wittering

Defra UK - 2001 Outbreak
Defra UK - 2001 Outbreak

Project Description
In 2001, Walker Pritchard was appointed to provide Cost Management services during the Foot & Mouth Outbreak which spread across Britain.
The Report from the Royal Society shows clearly the major impact that the FMD 2001 epidemic had on the UK:
"That outbreak was the worst experienced by Britain since proper records began and involved 2030 cases spread across the country. Some 6 million animals were culled (4.9 million sheep, 0.7 million cattle and 0.4 million pigs), which resulted in losses of some £3.1 billion to agriculture and the food chain. Some £2.5 billion was paid by the Government in compensation for slaughtered animals and payments for disposal and clean up costs"
(The Royal Society - Infectious Diseases in Livestock, 2002.)
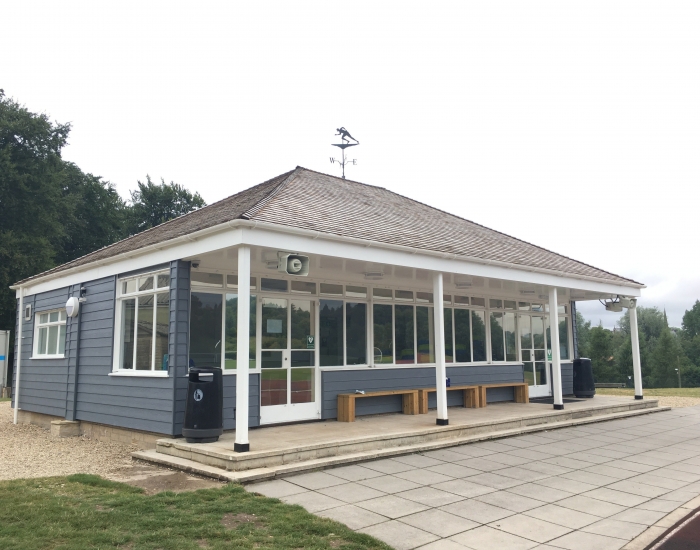
Athletics Pavilion Refurb
Athletics Pavilion Refurb
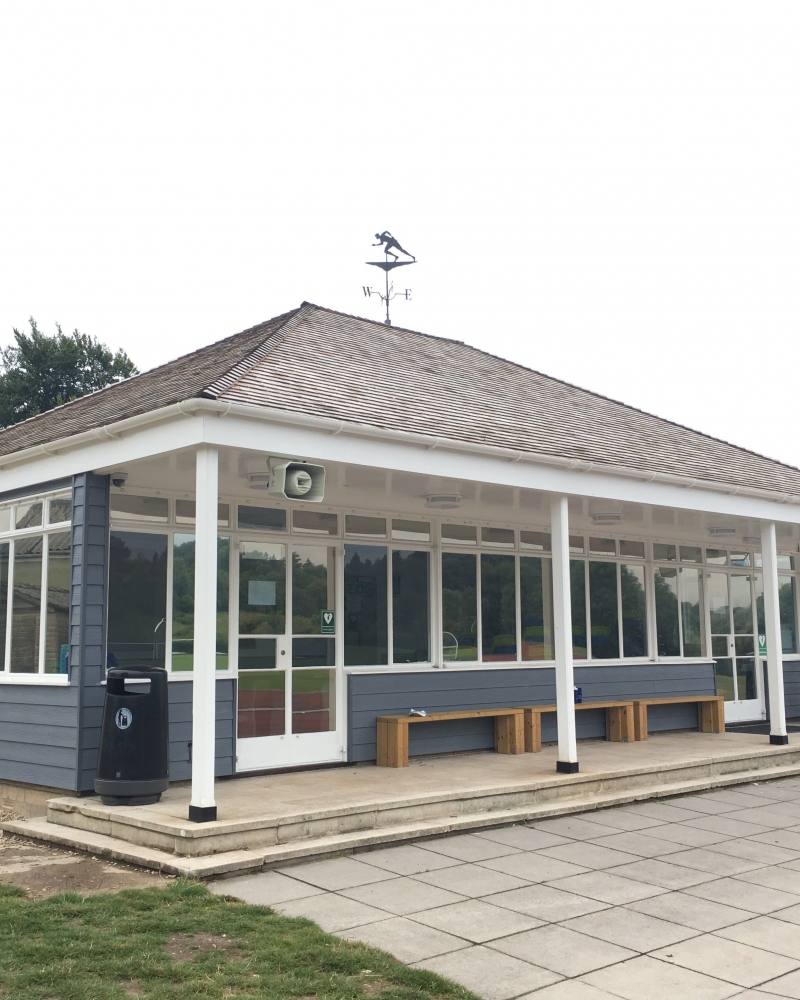
Project Description
The work comprised of:-
- Replacement of Timber Shingle Roof.
- Replacement of Cladding with Weatherboarding.
- Remodel of Existing Layout.
- Refurbishment of Existing Metal Windows.
- New Internal Finishes.
- Provision of external access ramp and stairs.
- Repairs to existing area below canopy.
- Fitting out of new toilet facilities.
- Fitting out of new tea point.
- New Mechanical & Electrical Installations.
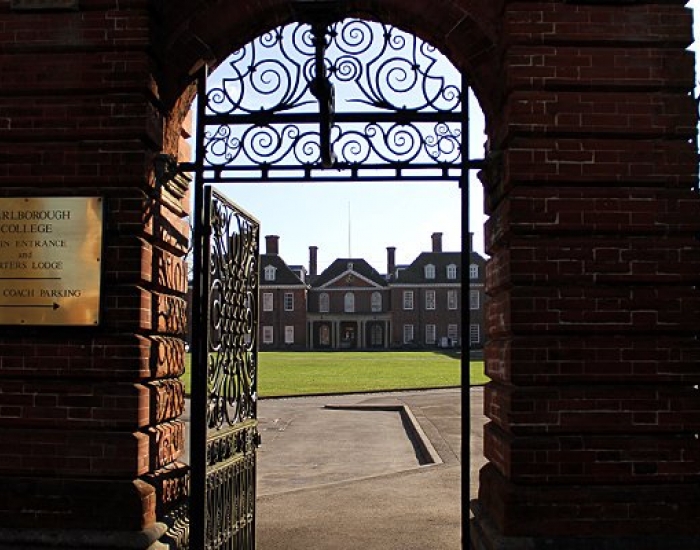
Marlborough College Framework
Marlborough College Framework
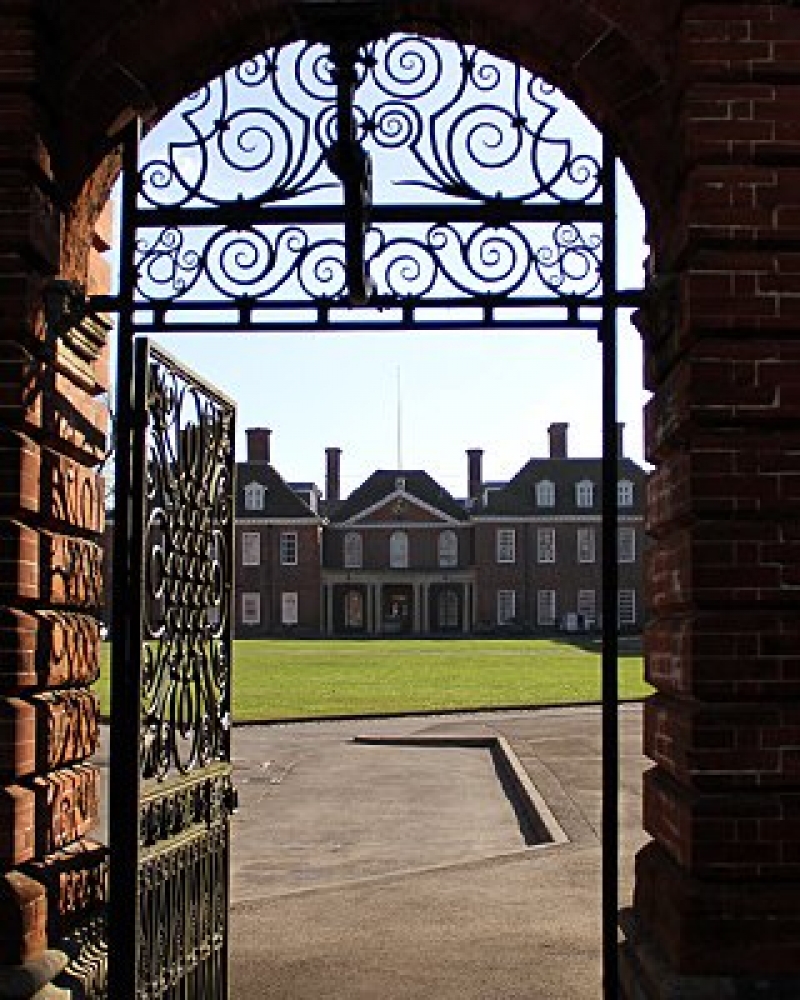
Walker Pritchard were appointed by the College to provide QS Services for all of their Revenue Projects, which includes;
- Refurbishment of Existing Boarding Houses.
- Refurbishment of Sport Facilities.
- Re-construction of a Large Retaining Wall.
- Extensive Structural Repairs to a Grade II Listed Building.
- Re-roofing Projects.
Photos Courtesy of Marlborough College

London Apartment Fit-out
London Apartment Fit-out

Project Description
The complete renovation of an existing apartment into a contemporary 2 Bedroom ‘pied a terre’ in Central London. The works were undertaken to a very high standard in order to provide sumptuous guest accommodation adjacent to our client’s residence.
WP Interiors provided a full Account Management Service alongside Yiangou Architects to facilitate the interiors fit-out.
Our role consisted of:
- Order Management - Placing Orders, Deliveries Coordination & Inter-supplier Liaison
- Fund Management - Purchasing Systems, Funding Control & Payment Scheduling
Photos courtesy of Yiangou Architects
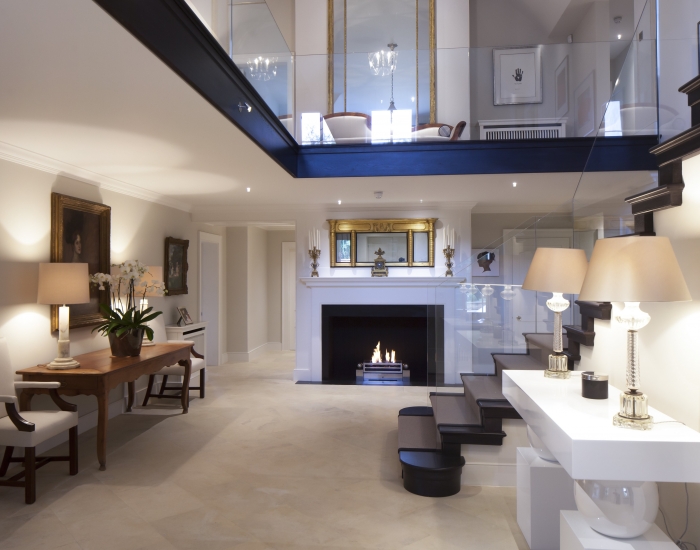
Manor House Fit-out
Manor House Fit-out
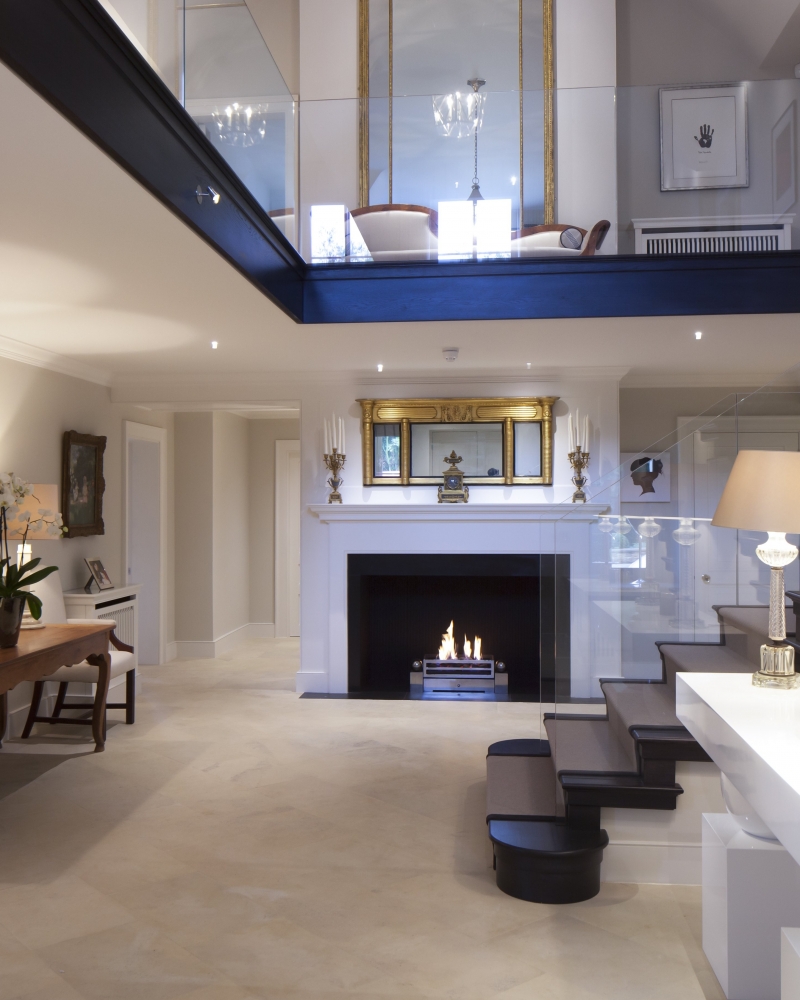
Project Description
The extensive refurbishment and interior fit-out of a 7 bedroom Manor House, as well as guest and staff accommodation.
WP Interiors provided a full Account Management Service alongside Yiangou Architects, in order to facilitate the gradual interiors fit-out.
Our role consisted of:
- Order Management - Placing Orders, Deliveries Coordination & Inter-supplier Liaison
- Fund Management - Purchasing Systems, Funding Control & Payment Scheduling
Photos Courtesy of Yiangou Architects
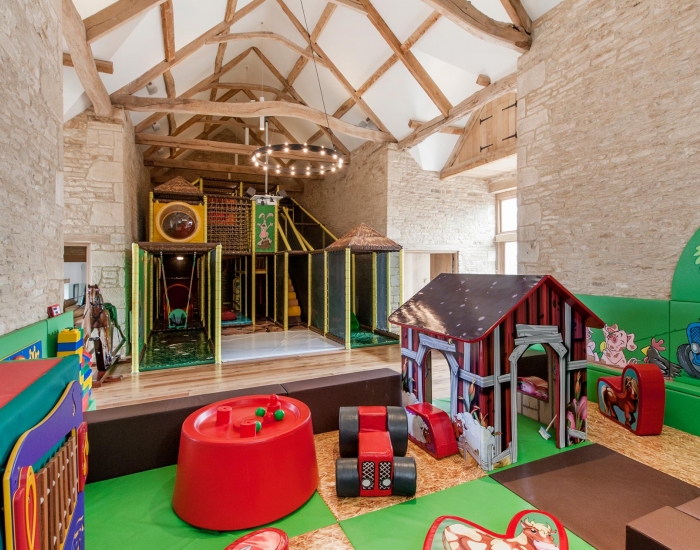
Barns and Granary Fit-out
Barns and Granary Fit-out
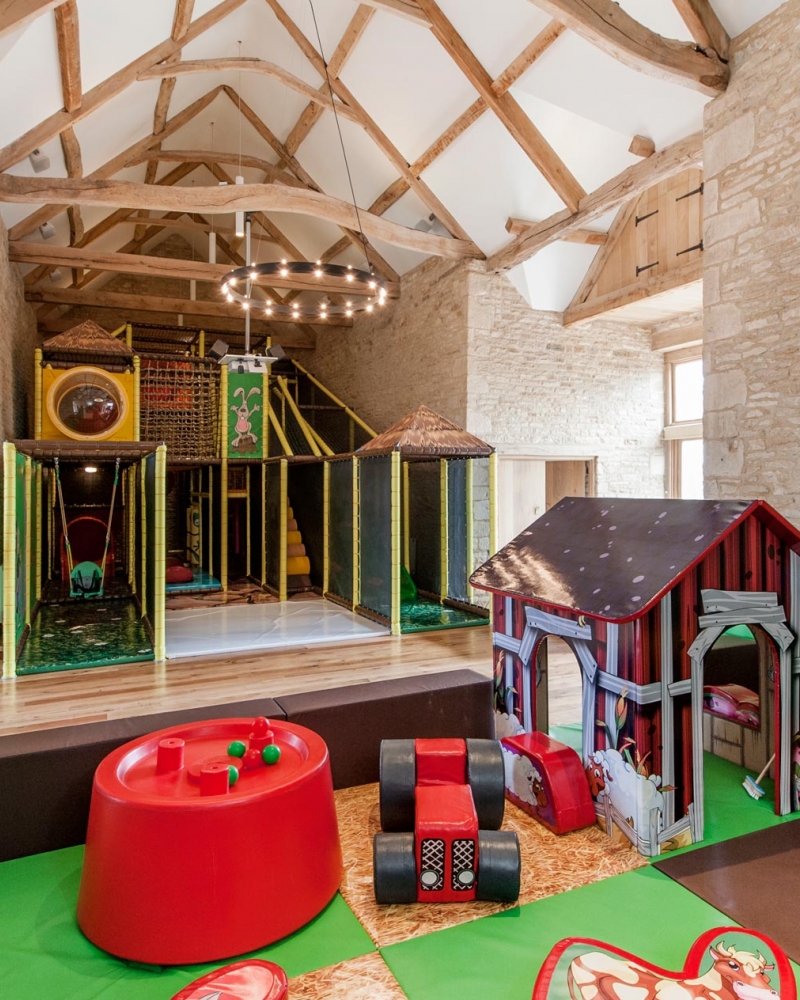
Project Description
The conversion and renovation of existing Grade II listed barns and granary into an entertainment area and comfortable guest accommodation.
WP Interiors provided a full Account Management Service alongside Yiangou Architects, in order to facilitate the gradual interiors fit-out.
Our role consisted of:
- Order Management - Placing Orders, Deliveries Coordination & Inter-supplier Liaison
- Fund Management - Purchasing Systems, Funding Control & Payment Scheduling
Photos Courtesy of Yiangou Architects
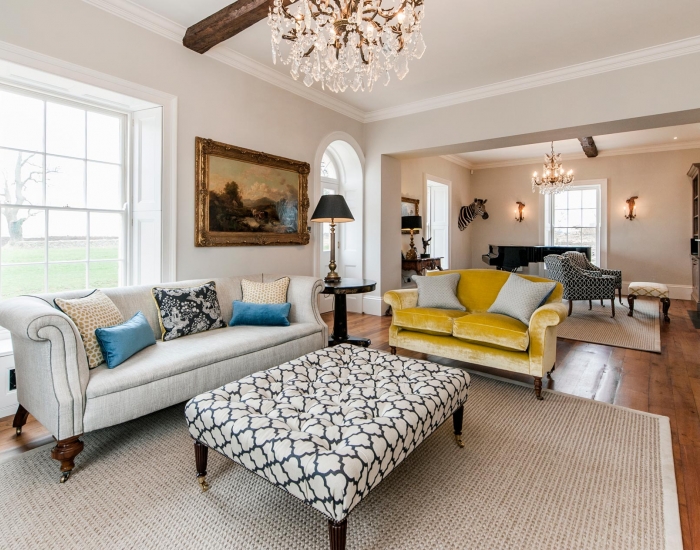
Country House Fit-out
Country House Fit-out
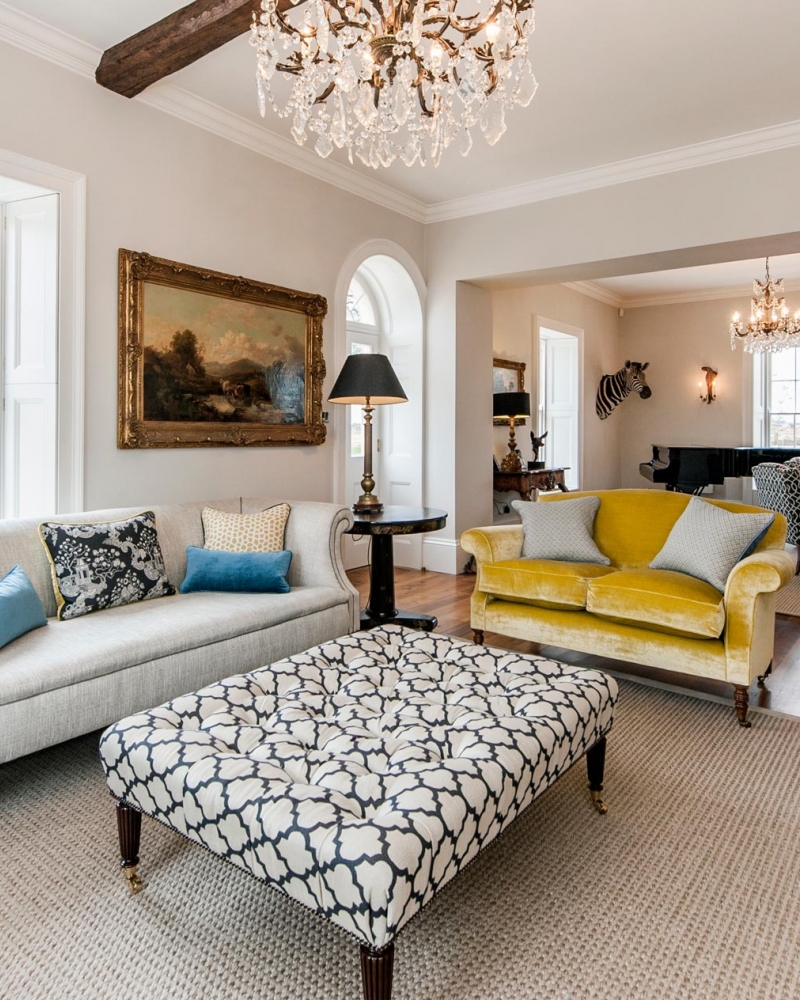
Project Description
The complete renovation and refurbishment of an 8-bedroom, Grade II Listed Country House, with great attention paid to detail. High quality, bespoke furniture and soft furnishings were specified and many beautiful antique pieces were purchased to complement the style of the interior design and client’s personal taste.
Over a period of 7 years, WP Interiors provided a full Account Management Service alongside Yiangou Architects, in order to facilitate the gradual interiors fit-out.
Our role consisted of:
- Order Management - Placing Orders, Deliveries Coordination & Inter-supplier Liaison
- Fund Management - Purchasing Systems, Funding Control & Payment Scheduling
Photos Courtesy of Yiangou Architects
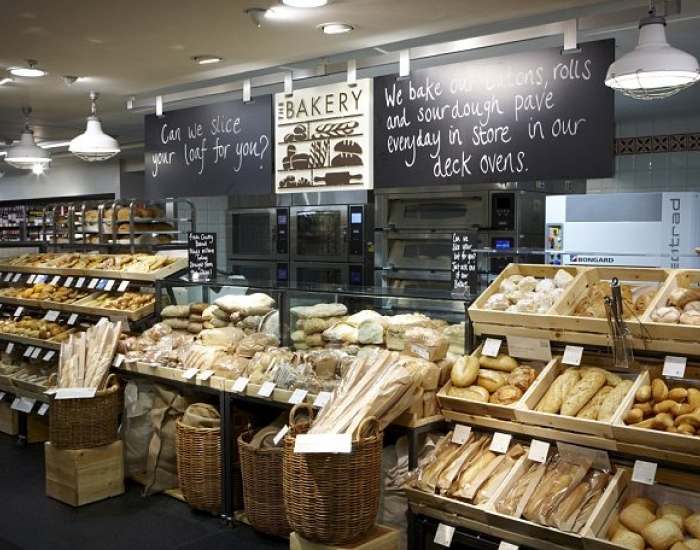
M&S Kensington
M&S Kensington
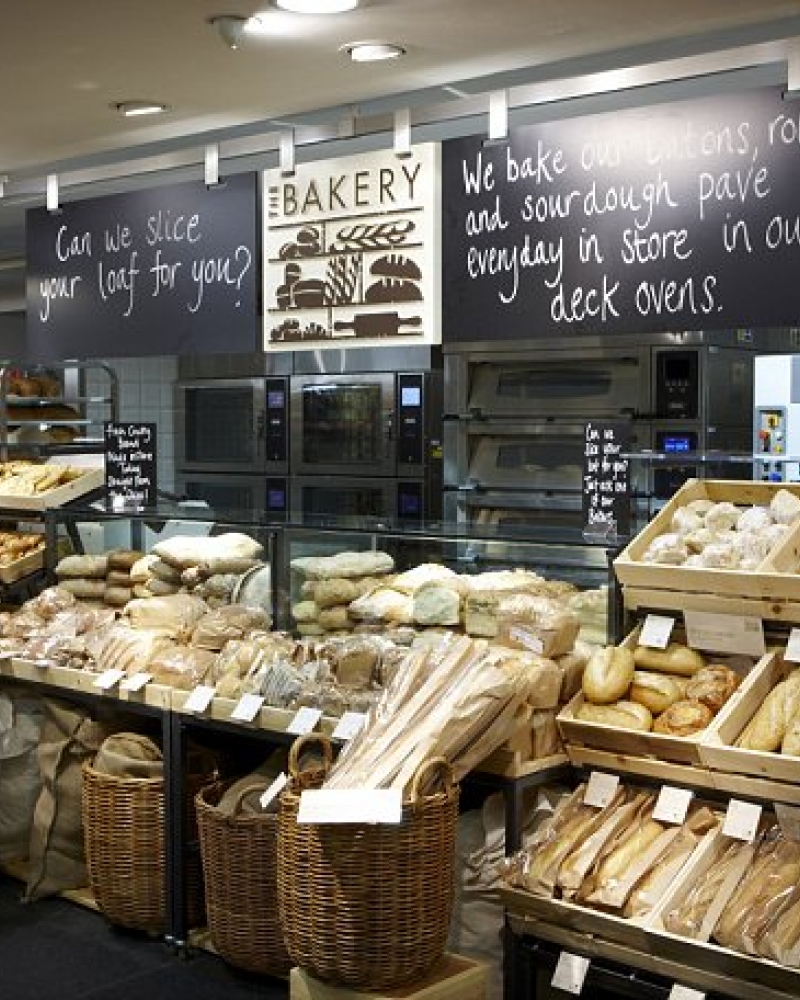
Project Decription
Works consisted of the internal Fitout within a Live Flagship Store to form Marks and Spencers first ever in-store Deli and Bakery.
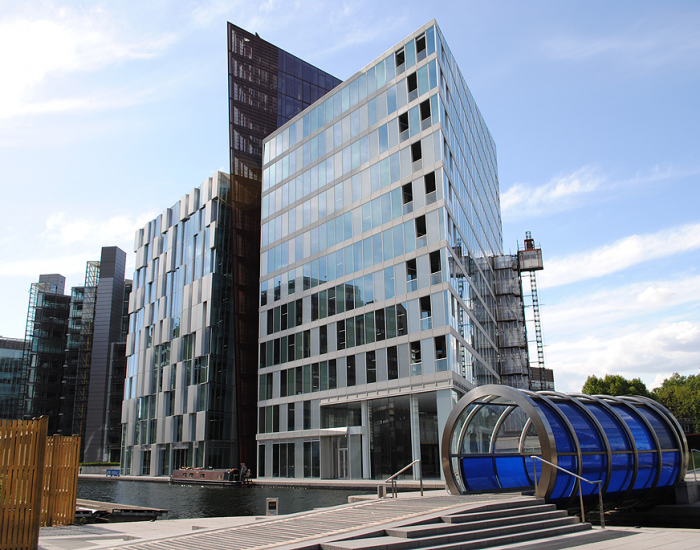
M&S Carmine
M&S Carmine
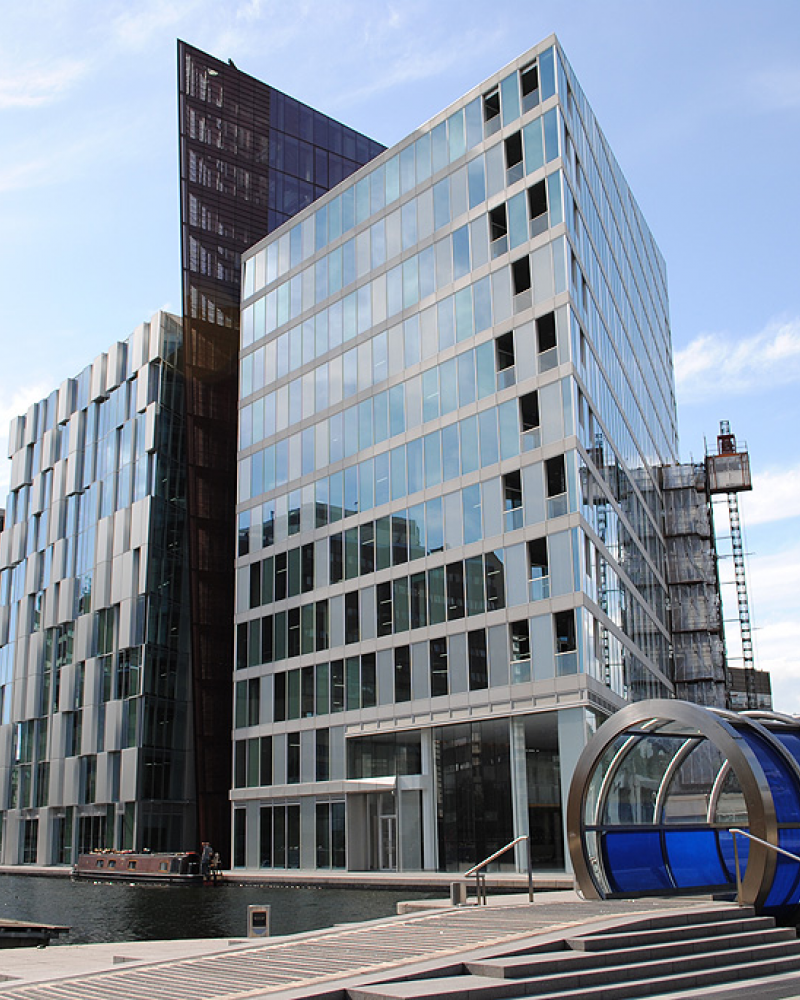
Project Description
The Scheme involved the fit out of a ground floor retail unit within a large office block to form a new M&S Café.
Photos Courtesy of Kiwi & Pom
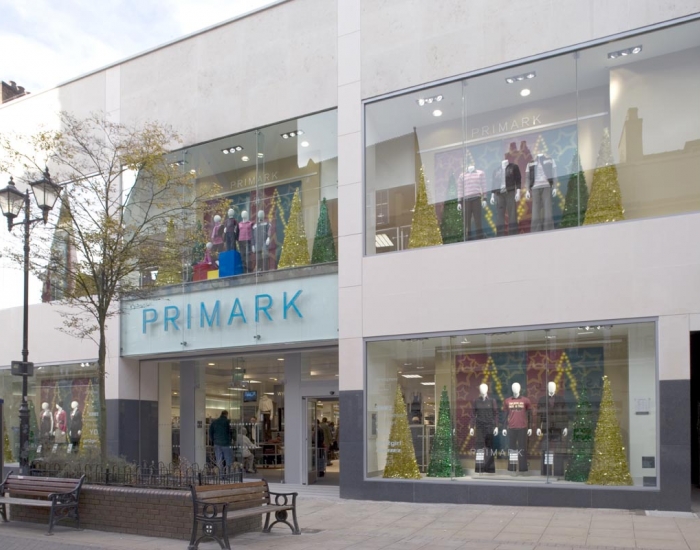
Primark Lincoln
Primark Lincoln
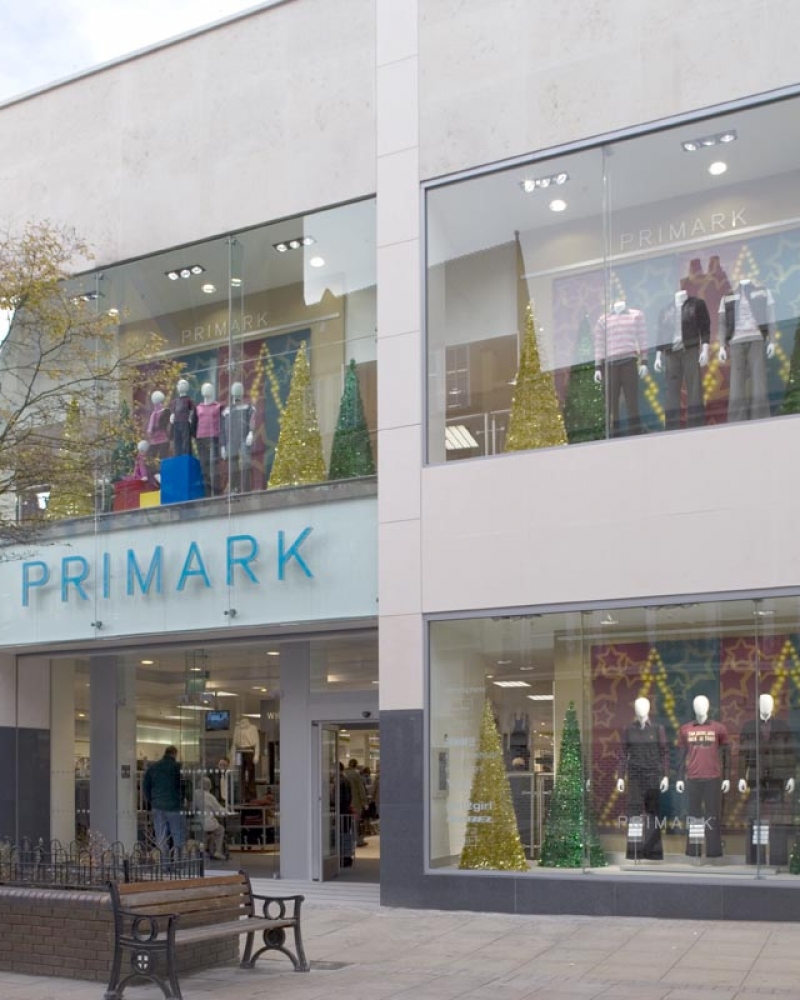
Project Description
This project involved the full conversion and fitout of a former Littlewood’s store on Lincoln High Street.
Photos Courtesy of ISG Plc
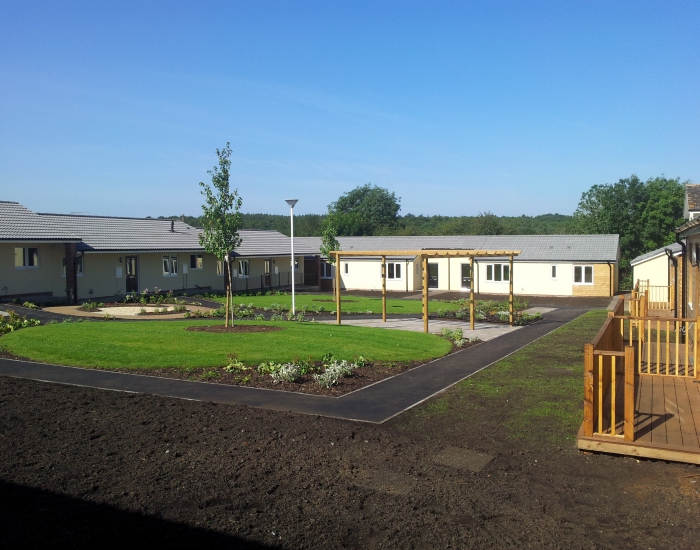
18 Units, Cinderford
18 Units, Cinderford
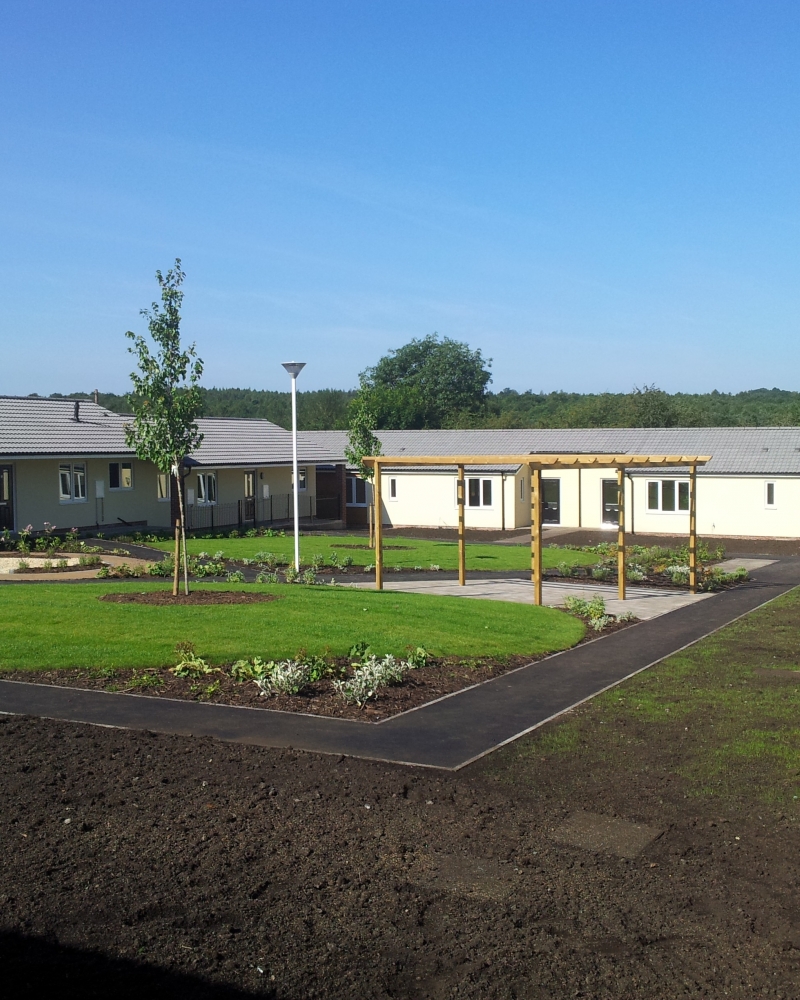
Project Description
The works consisted of the design and construction of the re-modelling of existing buildings to provide 18 dwellings, which comprised of the refurbishment of Block 1, an existing bungalow and the rebuilding off the existing floor slab of Blocks 2 to 4 at Kensley Vale, Cinderford.

19 Units, Lydney
19 Units, Lydney

Project Description
The scheme consisted of the demolition of 5 existing dwellings and associated garages and the construction of 19 new dwellings all for affordable rent to Code for Sustainable Homes Level 3 , including associated landscaping and road works. The dwellings constructed comprised of timber clad and render facades, with the provision of PV panels.

5 Units, Lydney
5 Units, Lydney

Project Description
The works comprised of the design and construction of 5 dwellings at Manor Road, Lydney, which included the clearance of all associated garage slabs and the eradication of Japanese knotweed and the construction of 5 affordable homes for rent to Code for Sustainable Homes Level 4.

16 Modular Units, Glos
16 Modular Units, Glos

Project Description
The construction of 16 dwellings for affordable rent, consisting of 6 flats and 10 houses, all with either private or communal gardens. Properties included the provision of both render and timber cladding to the external elevations.

Canal Regeneration
Canal Regeneration

Project Description
An innovative scheme inclusive of tow path and canal basin, consisting of the construction of 20 dwellings, of which 14 were allocated for affordable rent, with associated landscaping and road works. This scheme had multi party involvement from the offset and was developed over a number of years, with numerous planning conditions to be met.
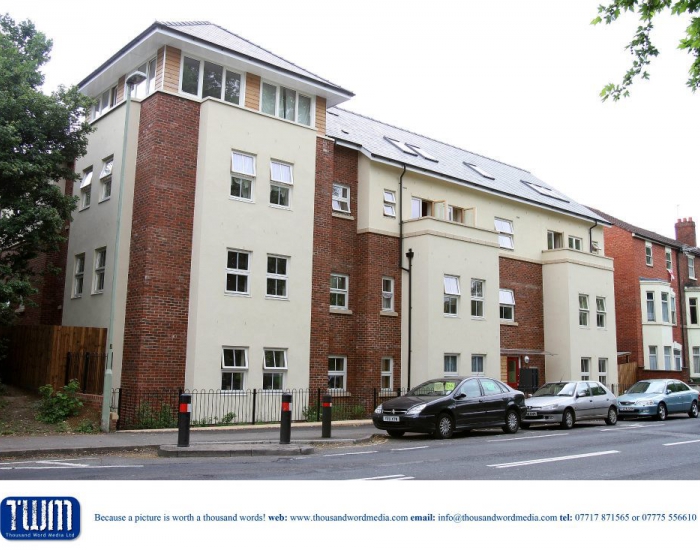
14 Flats, Gloucester
14 Flats, Gloucester
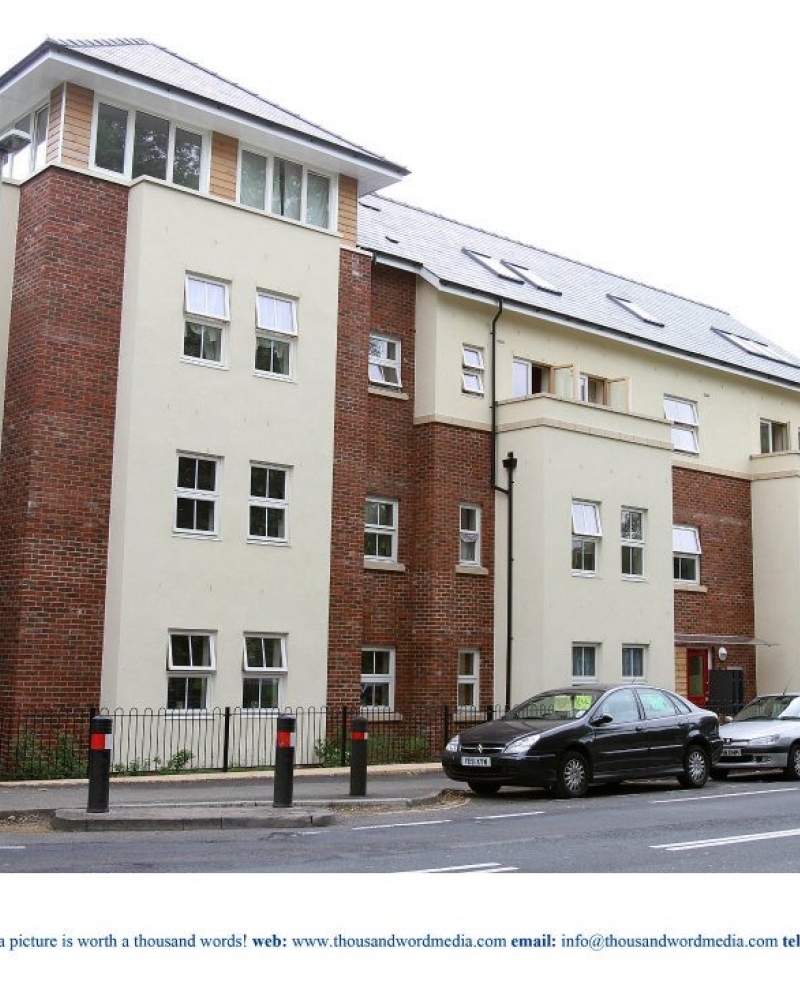
Project Description
A traditional new build block of flats built to Code for Sustainable Homes Level 4, consisting of 14 dwellings. Works consisited of the site preparation and demolition of an existing derelict house and included associated highways alterations and landscaping.
Photographs courtesy of TWM

96 Units, Cinderford
96 Units, Cinderford

Project Description
The construction of 96 new build dwellings of which 37 were allocated as Affordable Housing, comprising of a mixture of affordable rent and shared ownership. The development was constructed upon a brown field site, along with all associated landscaping and roadworks.
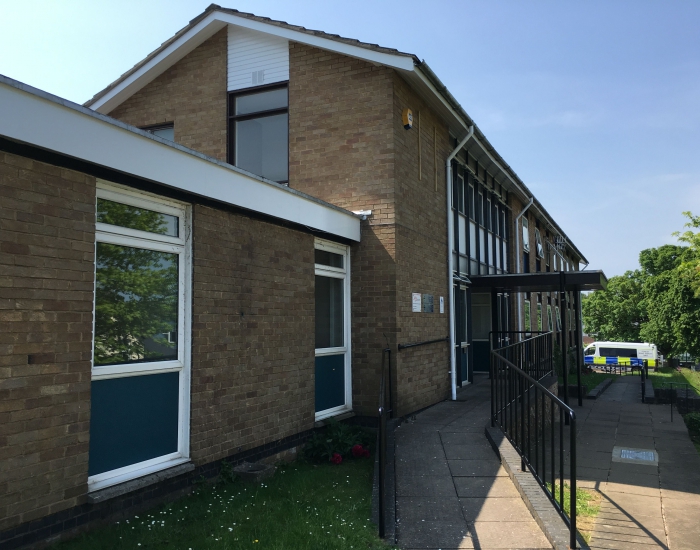
Coleford Police Station
Coleford Police Station
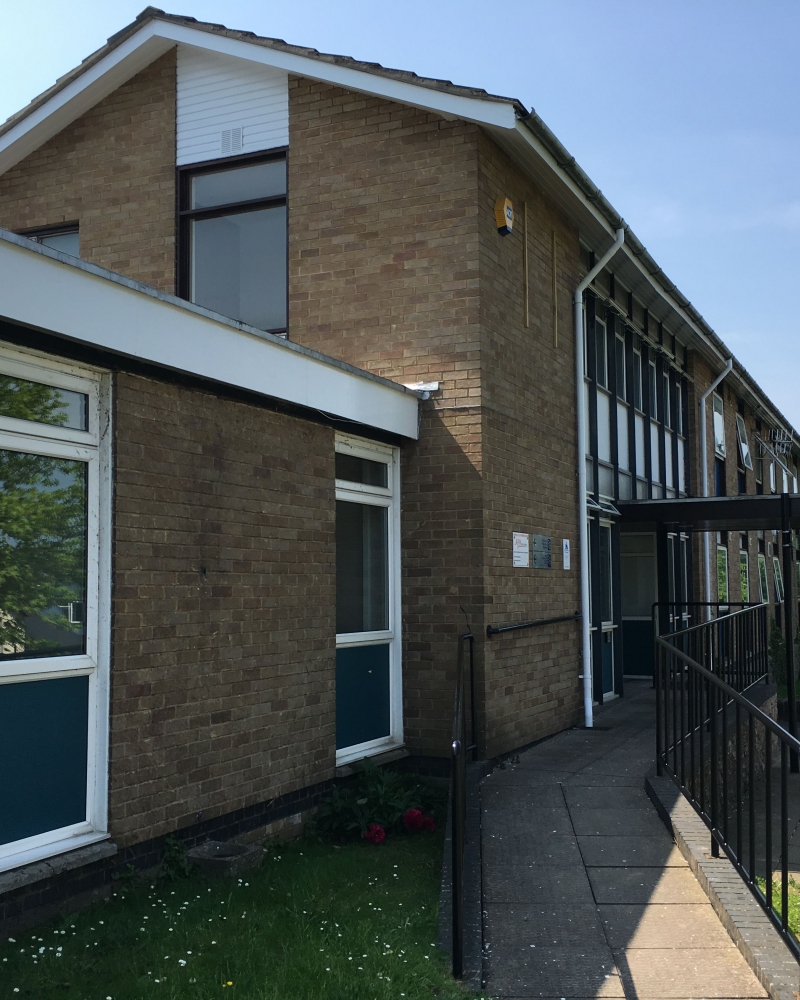
This fast-track refurbishment was part of a county-wide strategic plan by the Gloucestershire Constabulary to consolidate their services. The works consisted of the acquisition and conversion of the former Magistrates Courts and works included;
- Creation of two large Male/Female locker rooms.
- Removal of Court Room Furniture and Dock and the Conversion into a large multi-use space.
- Light Refurbishment of existing offices and interview rooms.
- Alterations to the existing M&E Installations and the addition of secure access control, extensive CCTV and new Data.
- Complete refurbishment of the existing Male/Female WC's and Conversion of two existing WC's into shower rooms.
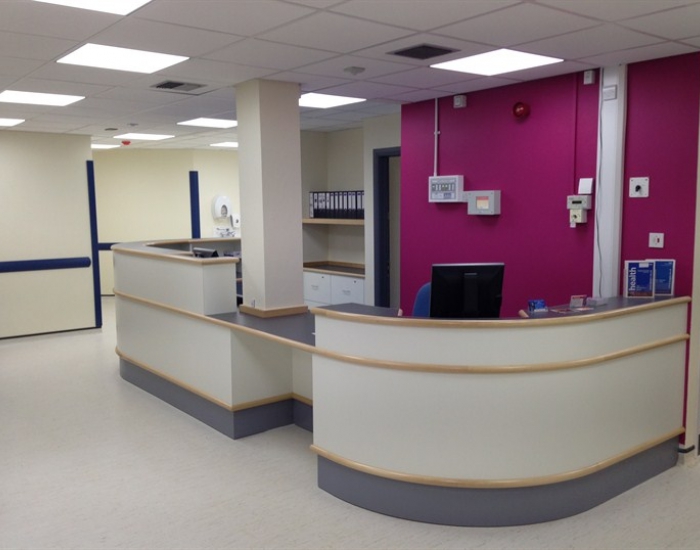
Glos Care NHS Framework
Glos Care NHS Framework
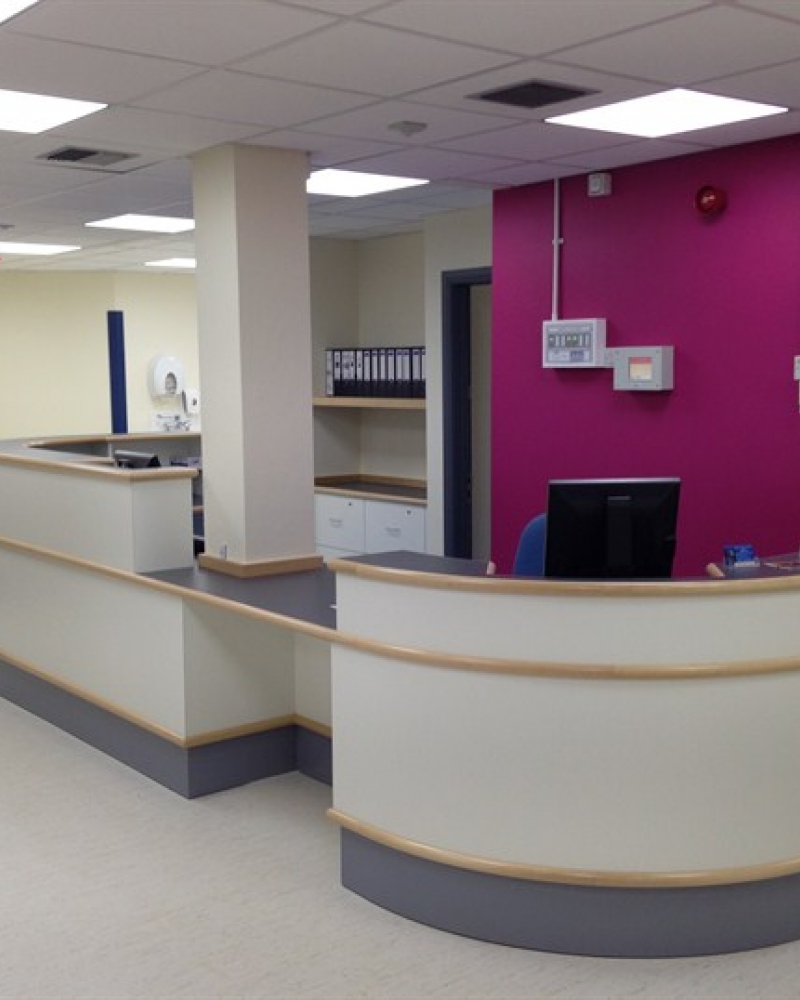
Walker Pritchard provided services for the planning, development and delivery of over £10million property and clinical service delivery investment programme, over a 5 year period.
Duties included all traditional QS roles, as well as detailed strategic and macro Project Management function; inception, development and management of Strategic Capital Investment Programme along with control of individual project budgets, programming, sequencing and interface with clinical professionals. Added value was achieved with the introduction of the CDM Co-Ordinator function to the role, ensuring that Client’s development risk was co-ordinated effectively and on a proactive basis.
Projects consisted of minor refurbishments to large complex extensions, ranging between £5k and £1million. A detailed knowledge and understanding of the Client’s strategic objectives was balanced against the need to interface effectively with clinical teams for building projects in live healthcare environments, ensuring sensitive services were not disrupted by site activities. Regulatory and statutory compliance issues were encountered and managed at every stage of project delivery, from inception and planning to on-site operations and completion/hand-over processes.
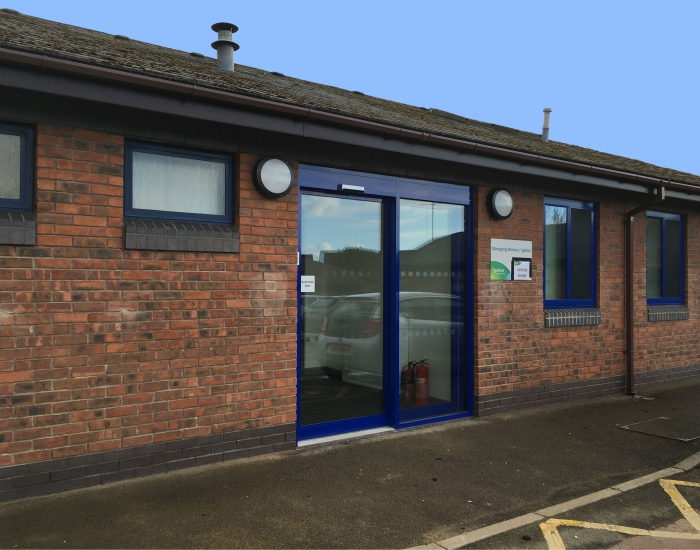
Dementia Research Centre
Dementia Research Centre
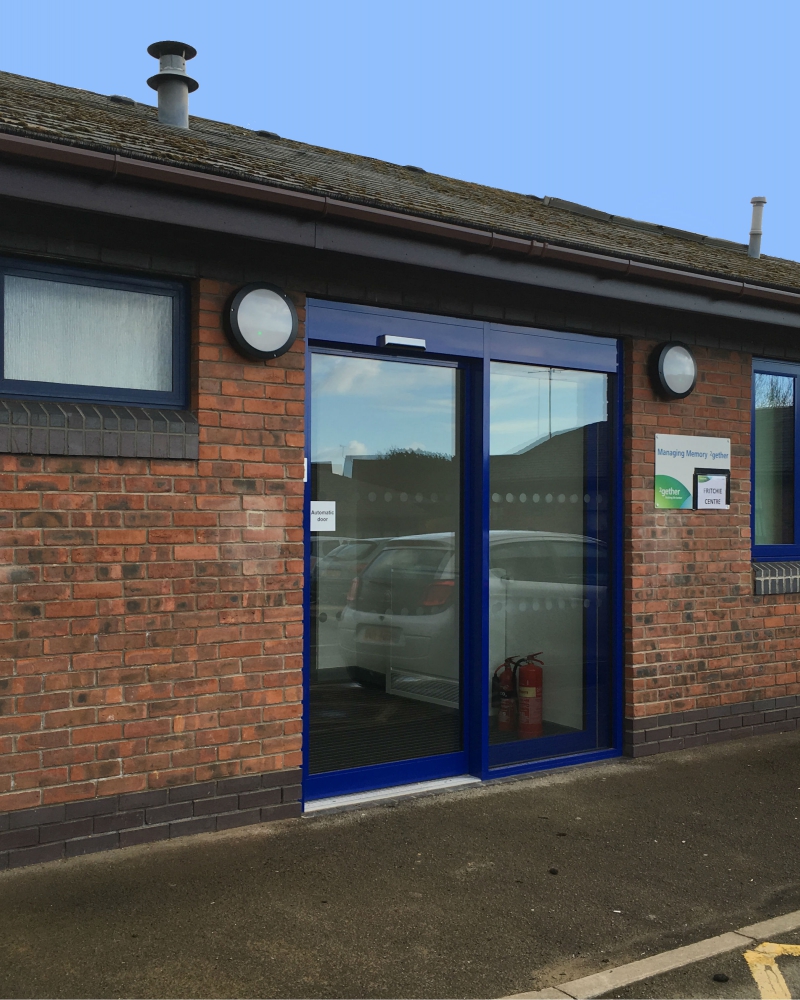
Project Description
The project comprised of the Alterations & Refurbishment of an existing healthcare facility to upgrade and provide an environment for Dementia Care.
Works consisted of:
- Two Large Team Offices.
- New Waiting Area, with bespoke Reception Desk.
- Secure Drugs Store and Lab.
- Four Consulting Rooms.
- Complete M&E Installations, including Access Controls, & Energy Efficient Lighting.
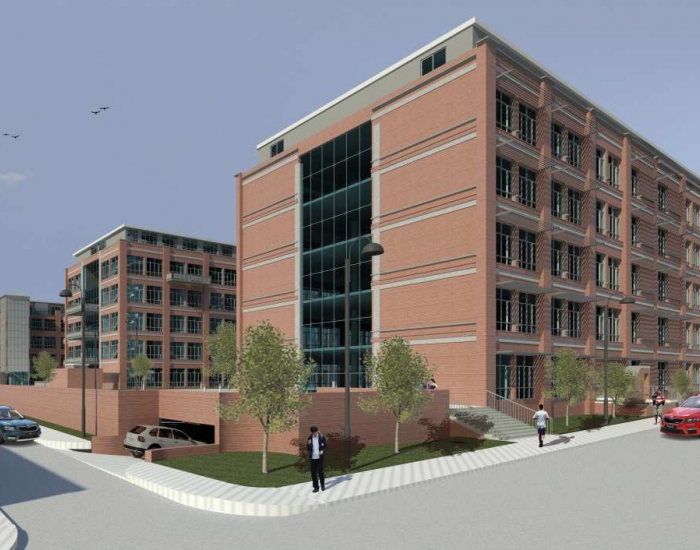
Former Cadbury Factory
Former Cadbury Factory
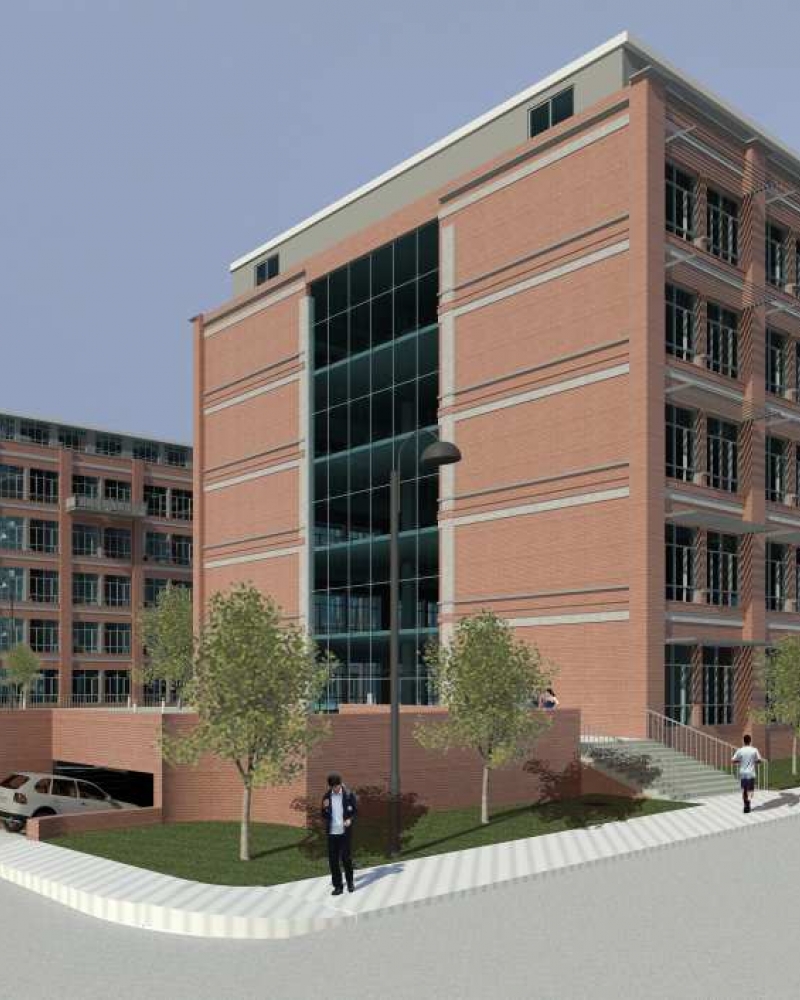
Project Description
The iconic 1920’s former factory buildings were the centre of the regeneration of the former Cadbury, Somerdale factory site. Somerdale is situated on the north eastern fringe of Keynsham, a market town located between Bristol (approximately 5.6 miles to the north west) and Bath (approximately 8.2 miles to the south east).
This element of the regeneration master plan aimed to provide commercial space, residential, extra care apartments and nursing care beds. Creating continuity of care community on the site with the commercial space including a health centre and pharmacy.
Walker Prichard's involvement consisted of the following;
- The creation of development options within the existing buildings, comprising of nursing care, extra care and residential comprising of market sale apartments, private rent sector and affordable housing.
- Mix, design and layout advise to achieve the optimum solutions for the differing uses, residential tenures and prospective end users.
- Advice on private rent sector design standards, viability and investment return.
- Advice on the affordable housing provisions, tenure options and compliance with the Local Plan Policies and SPDs.
- Development viability modelling of each option and tenures.
- Construction cost advice for the options, including differing construction approaches.
- Identifying end user partners for the differing uses.
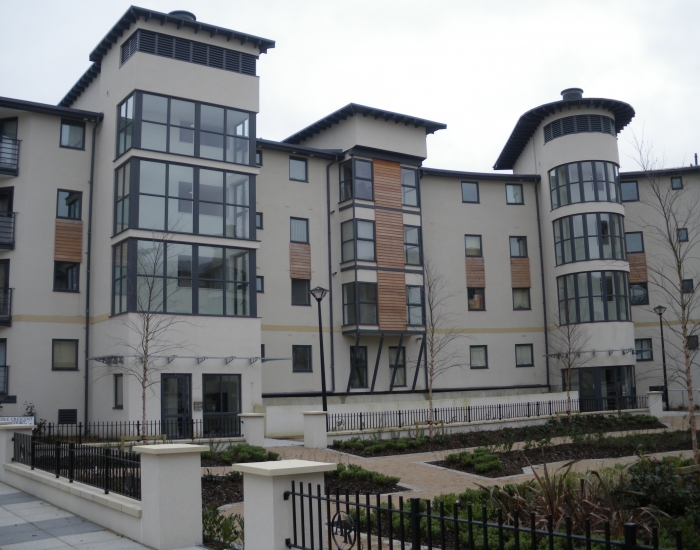
86 New Build Apartments
86 New Build Apartments
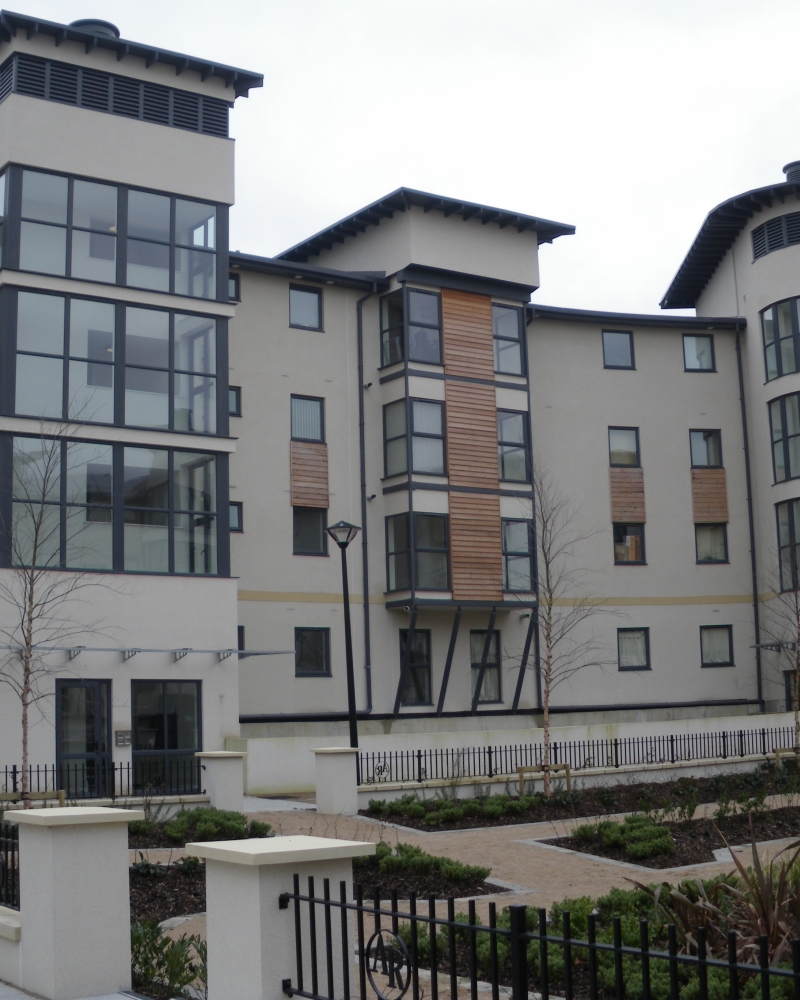
Project Description
The Scheme comprised of the the design, erection and completion of the Project known as “The Circle” comprising 86 Apartments (64 No. 2 Bed and 22 No. 1 Bed) of traditional construction, arranged in two semetrical four storey Blocks (43 No. Apartments to each Block) together with Undercroft Car Parking to both Blocks set around a central landscaped park.
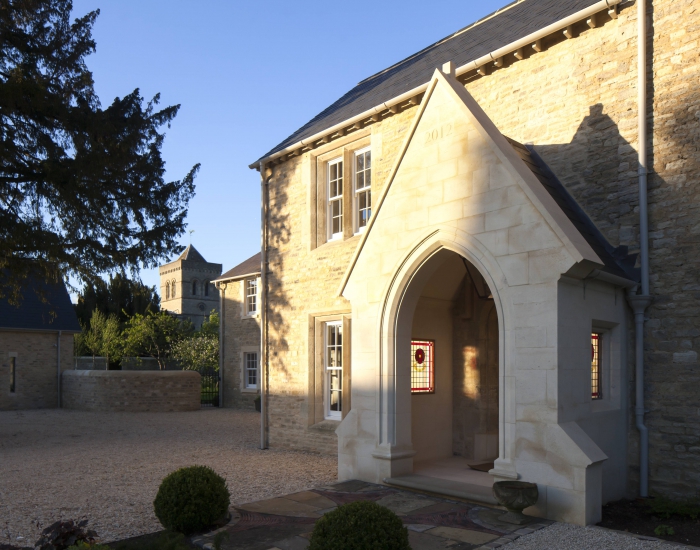
Manor House Renovation
Manor House Renovation
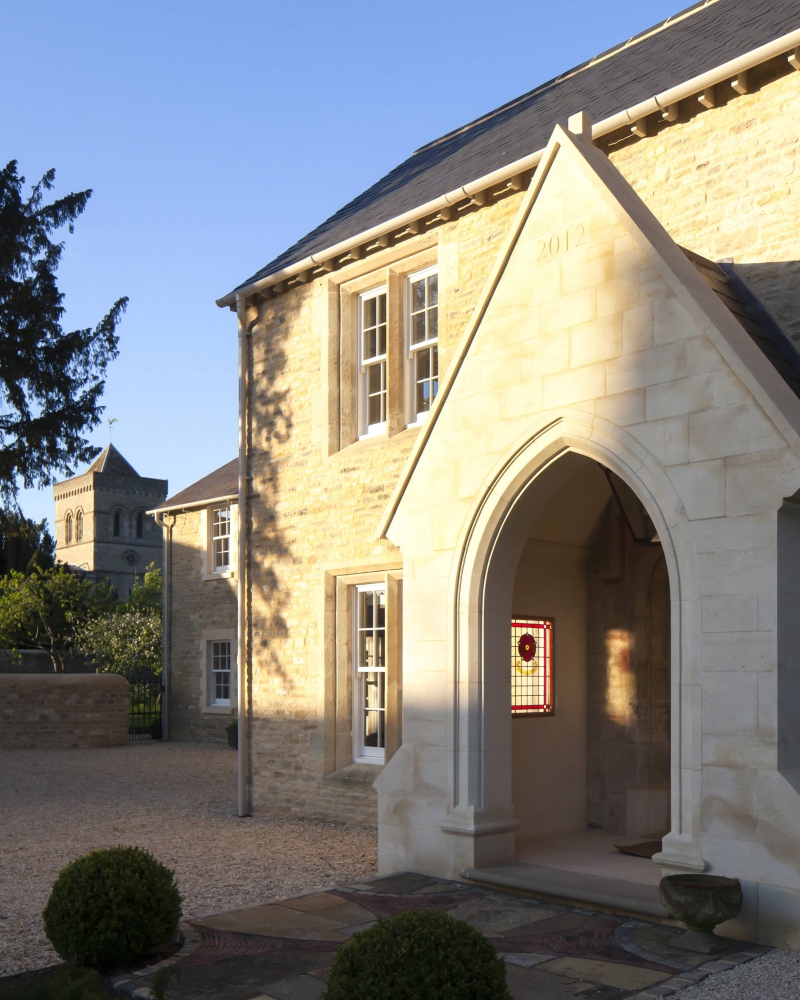
Project Description
The extensive refurbishment of a Grade II listed 6 bedroom dwelling, covering approximately 9,000 sq ft.
Works undertaken over a period of 21 months, with the focus on using bespoke materials for the complete renovation. The project included extensive formal gardens and landscaping, along with the construction of a new separate leisure complex, a slate-lined indoor swimming pool, cinema room, gymnasium, sauna and steam room.
A further phase was then added for the addition of a garage ‘block’, along with staff and guest accommodation.
Photos courtesy of Yiangou Architects

Subterranean House
Subterranean House

Project Description
The construction of a new build, contemporary subterranean dwelling in a very confined town centre location.
Photos Courtesy of RRA Architects

London Office Fitout
London Office Fitout

Project Description
The remodelling and refurbishment of a single floor office, based in Central London. Works to include new office layout, I.T. and data, finishes, office furniture and decoration.
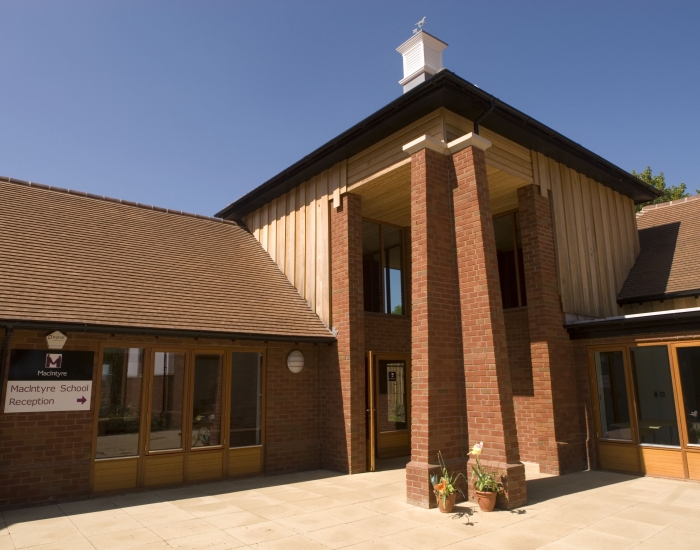
Wingrave School
Wingrave School
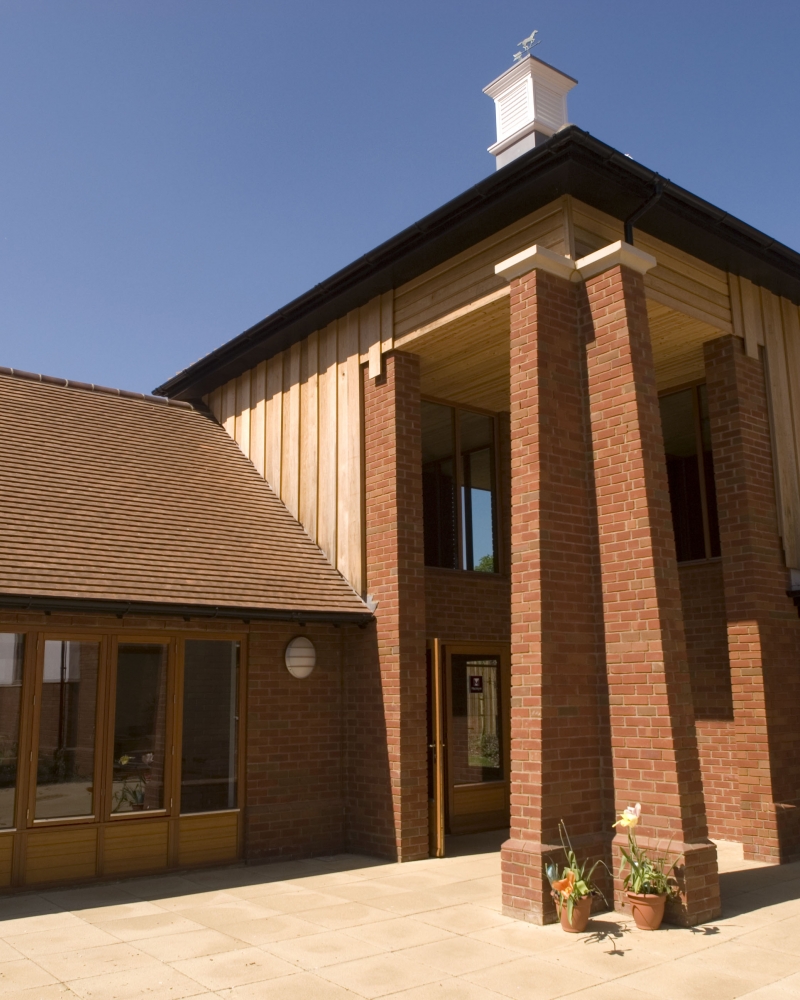
Project Description
This new build School was construction for a registered charitable trust specialising in care for children with special needs. The project team fully engaged with the staff and students and used workshops to allow the students to stamp a mark on their new School. Hinton Cook Architects incorperated modern methods and environmental standards with traditional construction while tailoring the requirements towards the students needs.
Photos courtesy of Hinton Cook Architects
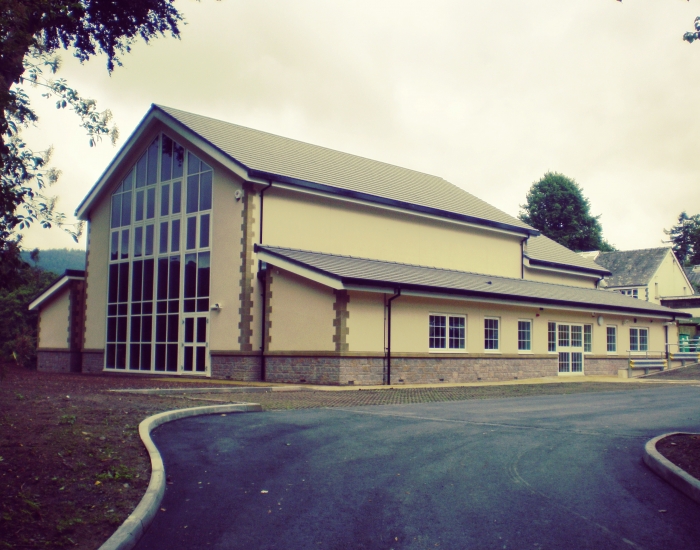
Womaston School
Womaston School
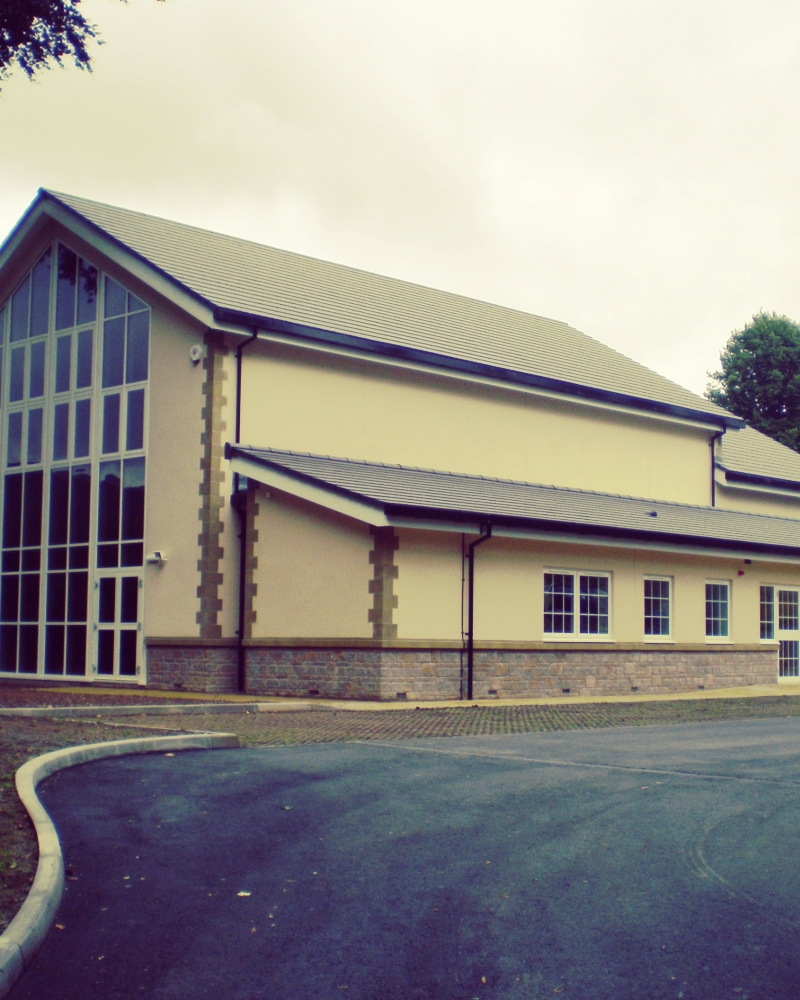
Project Description
The construction of a new build multi-use hall for use by a residential school. Facilities included a gymnasium, catering, changing facilities, meeting rooms, along with a spa and plunge pool.
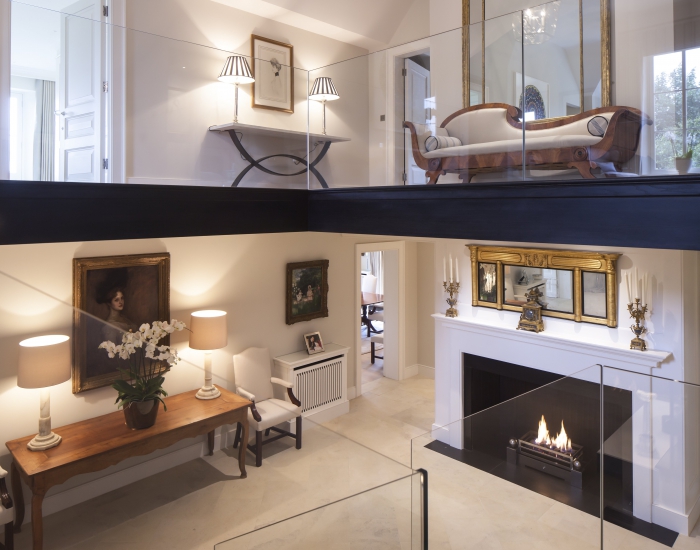
Manor Estate Refurbishment
Manor Estate Refurbishment
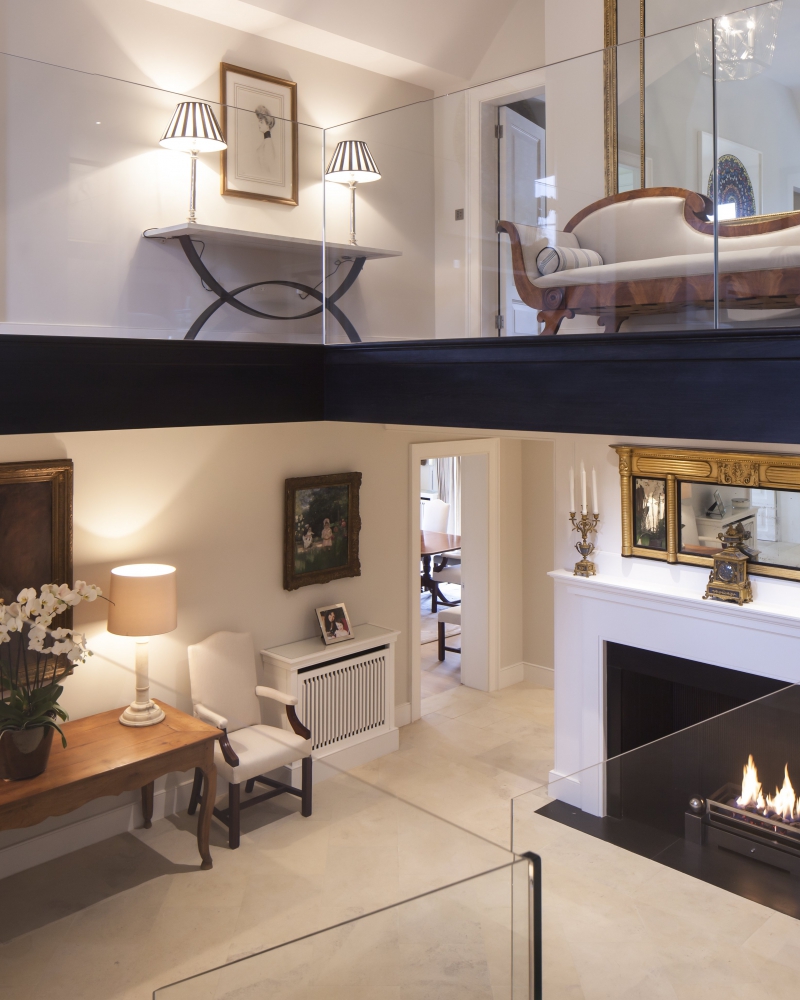
Project Description
The extensive refurbishment of a 7 bedroom Manor House, covering circa 12,000 sq ft, as well as guest and staff accommodation. Works included extensive landscaping, along with the construction of a leisure complex, inclusive of indoor swimming pool, gymnasium, sauna, steam rooms and treatment rooms, and cinema.
The project was undertaken on behalf of an overseas client involving business case support and intensive pre-Contract feasibility analysis, with close liaison to both the clients’ local works representative and the project architects.
Photos courtesy of Yiangou Architects
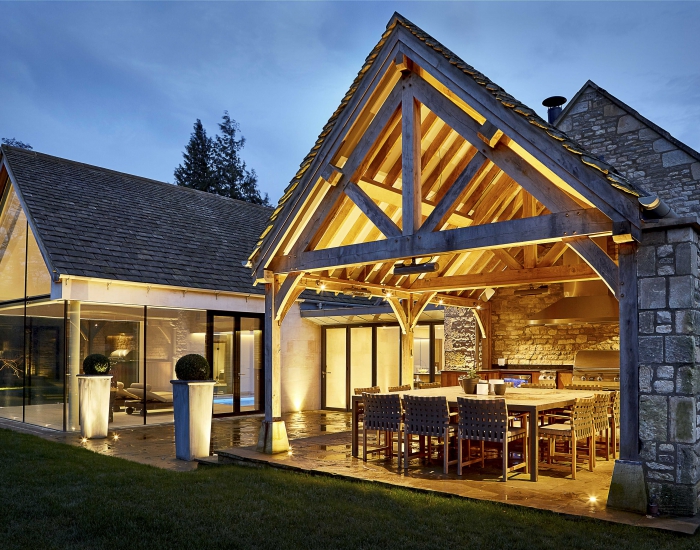
New Build Leisure Suite
New Build Leisure Suite
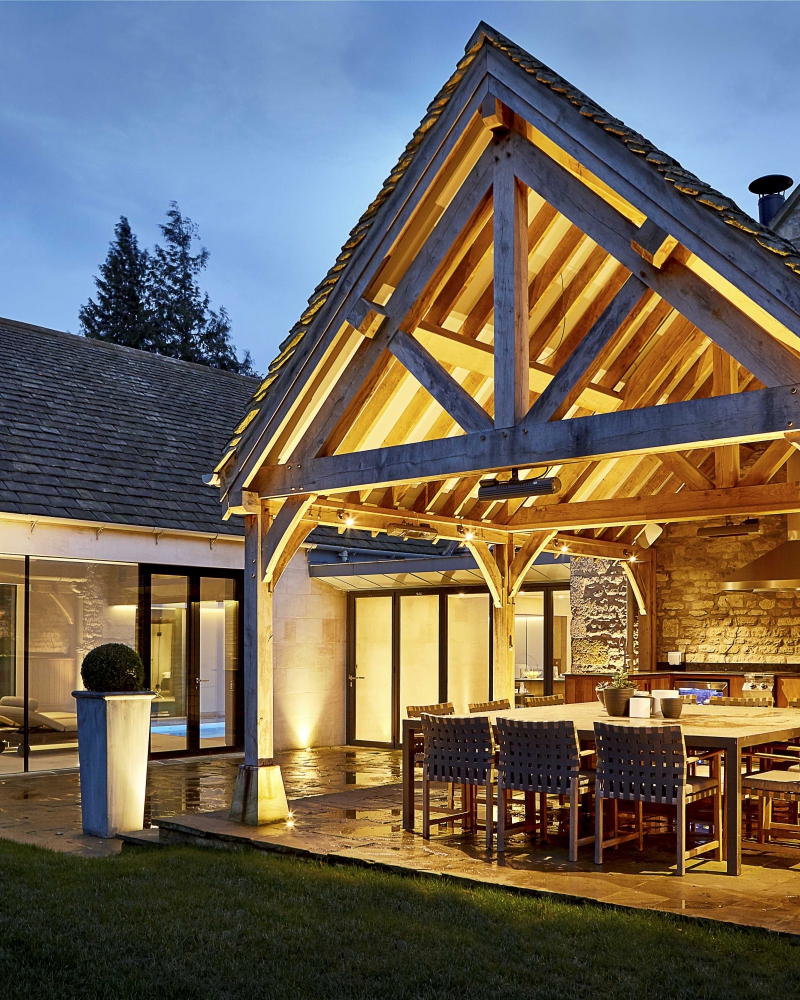
Project Description
The construction of a new build leisure and entertaining suite attached to an existing Grade II historic listed building. The works included the construction of an indoor swimming pool, spa, cinema, bar and gymnasium, along with a catering facility and guest accommodation to provide the perfect entertaining space.
This challenging project was undertaken over a period of 15 months, and required an extensive review of each element of the internal finishes in order to achieve best value to the clients’ satisfaction.
Photos courtesy of John Evans Interior Architecture + Design Ltd
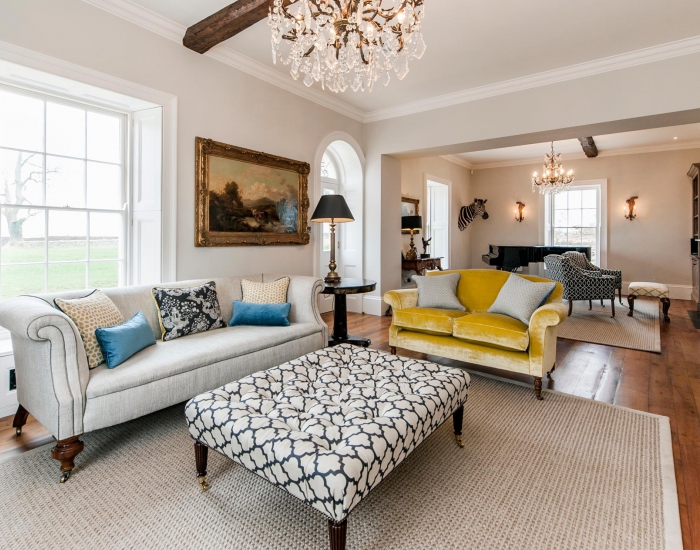
Country Estate Renovation
Country Estate Renovation
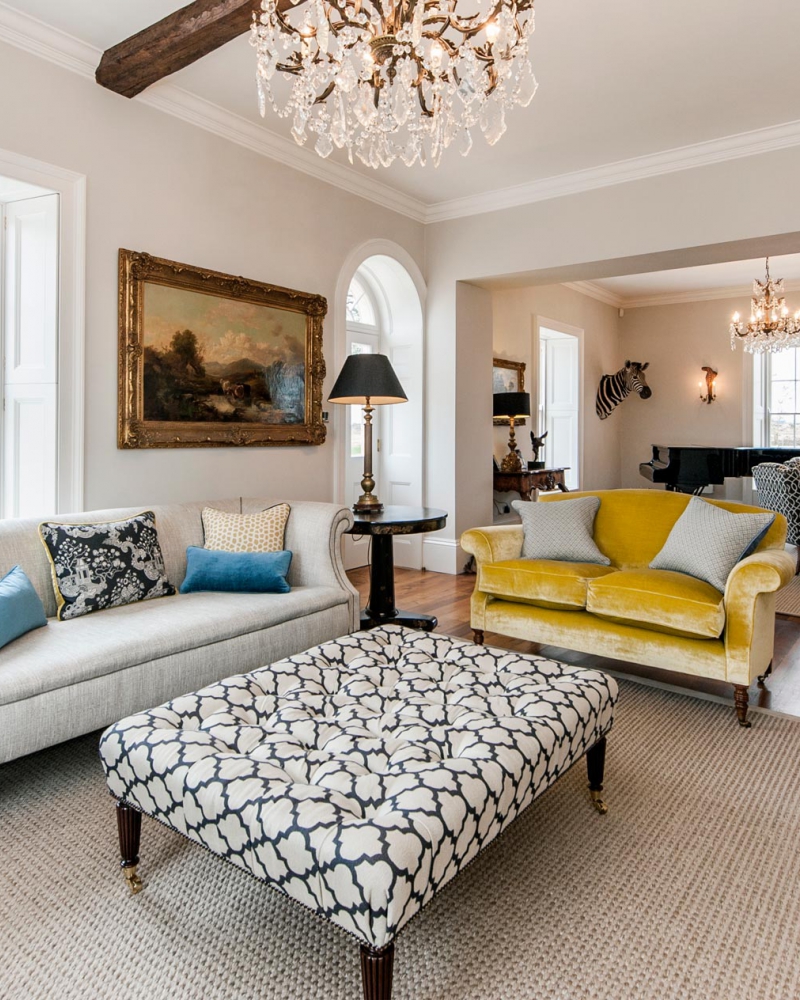
Project Description
Complete renovation of a Grade 2 Listed Country House and outbuildings, consisting of:
- New pool building, including spa and leisure facilities.
- Entertainment barn and staff accommodation.
- Equestrian complex, including stables, exerciser, gallop, indoor/outdoor riding arenas, paddocks, wash/drying facilities and adjacent groom accommodation.
- Extensive landscaping and planting.
Photos courtesy of Yiangou Architects
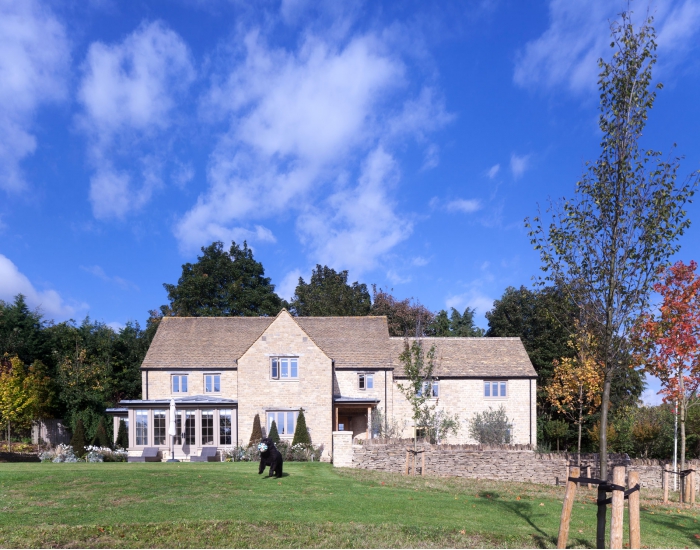
Refurb of Country House
Refurb of Country House
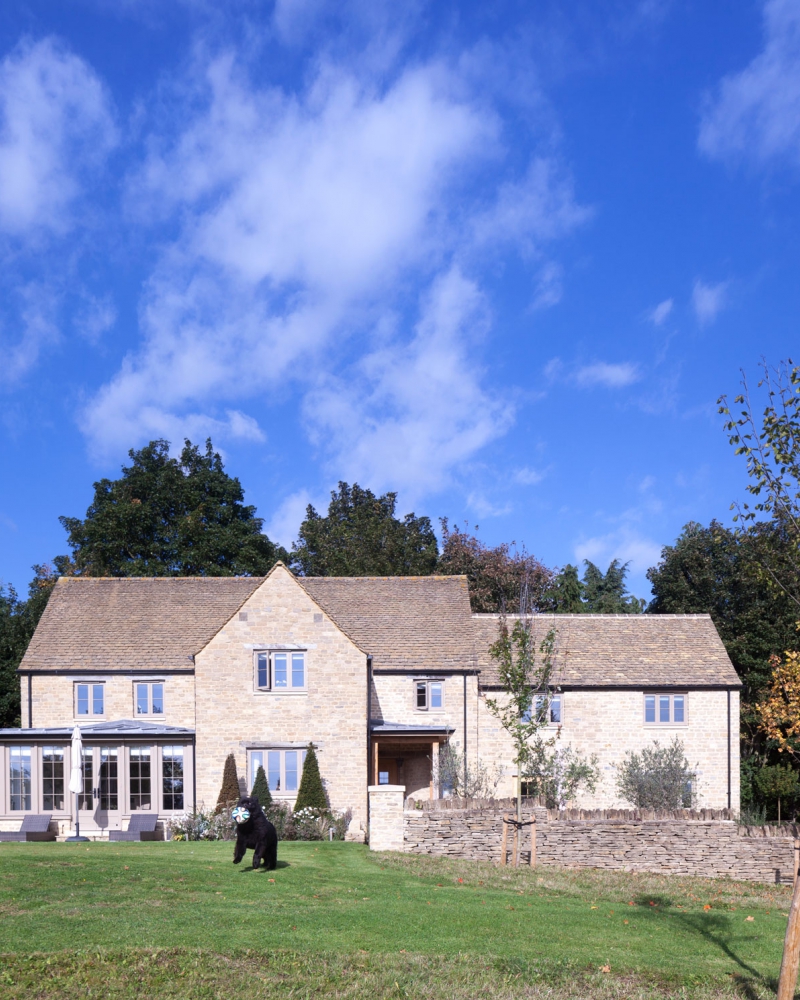
Project Description
The refurbishment and extension of an existing country house - originally constructed in the 1990’s - along with external works and landscaping.
The property was refurbished in a way which made sure that the character and country charm was retained, whilst adding the comfort and technology of 21st century comfort throughout.
Works undertaken over a period of 42 weeks and completed in April 2016.
Photos courtesy of Yiangou Architects
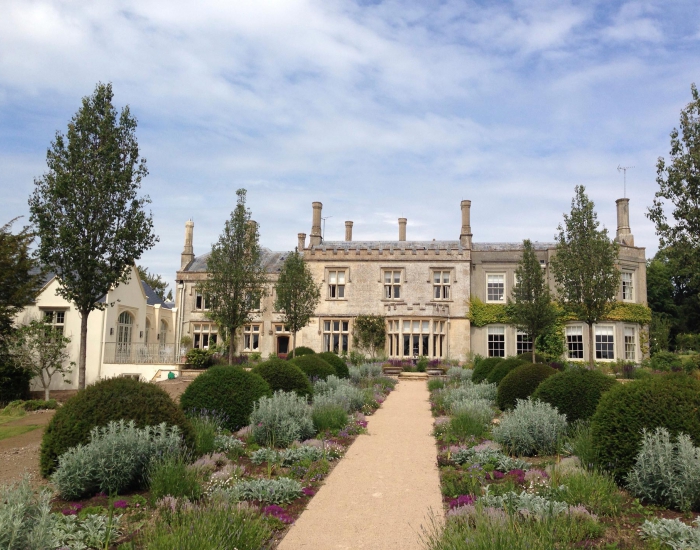
Manor House, Berkshire
Manor House, Berkshire
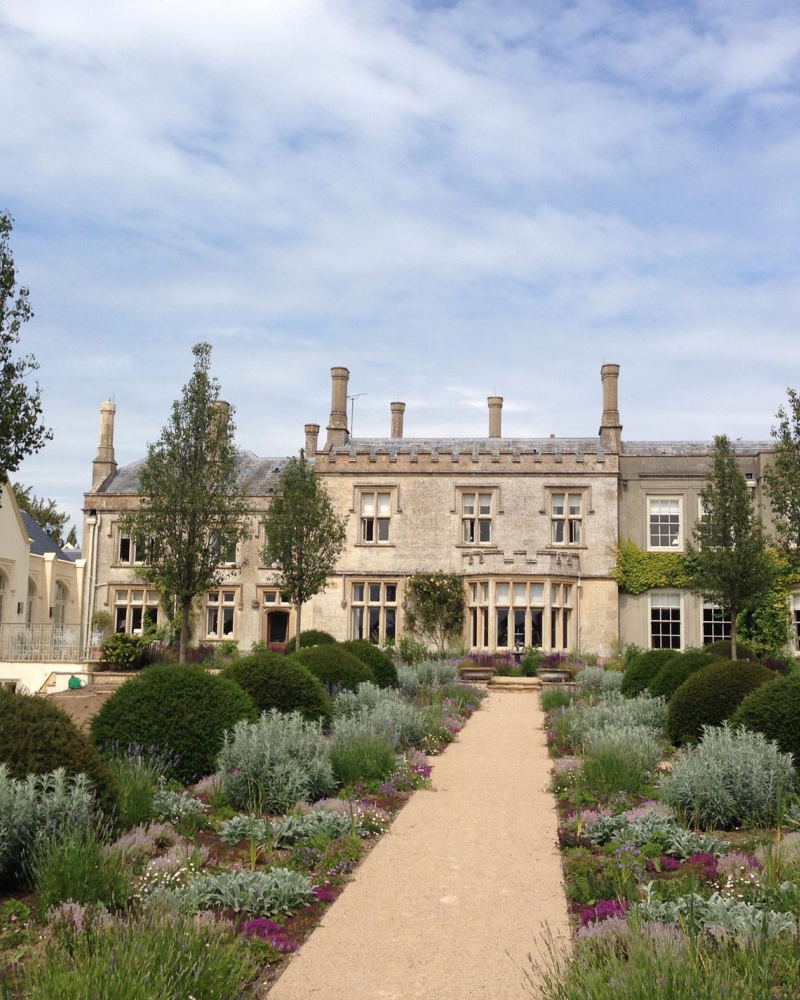
Project Description
The complete renovation of a Grade 2 listed, 9 bedroom manor house of approximately 11,000 sq ft.
Works were undertaken over a period of 19 months, with the focus on using bespoke materials.
The project included the construction of a new build leisure complex, an outdoor swimming pool, indoor gymnasium, sauna and steam room.
Photos courtesy of Yiangou Architects
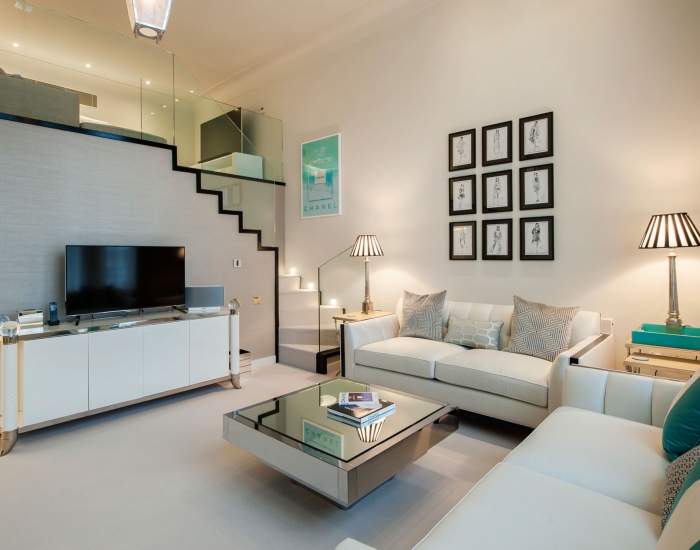
Central London Apartment
Central London Apartment

Project Description
The project consisted of the complete renovation of an existing Central London Apartment into a contemporary ‘pied a terre’ style fitout.
Photos courtesy of Yiangou Architects

Interiors Account Management
Interiors Account Management

Hassle Free Interior Design Solutions
WP Interiors team have been managing interior design budgets since 2011. We source trade accounts from all top design houses through to exciting new innovative designers. As a respected company we are able to pass on considerable savings to our clients as we administer the accounts within strict cost controls, working closely with the existing client design team.
How does it work?
WP Interiors set up Client Accounts to hold the budget for the Interior Design spend. Working along with the Design Team we oversee all purchase orders, receipt of invoices, payments or returns and refunds, and delivery of the items. A thorough record is kept of all transactions which can then be released to the client on request. In this way the client is free to enjoy the choosing of the interior design for their property without the stress.
See our Interior Design Account Management Page for examples of recent projects
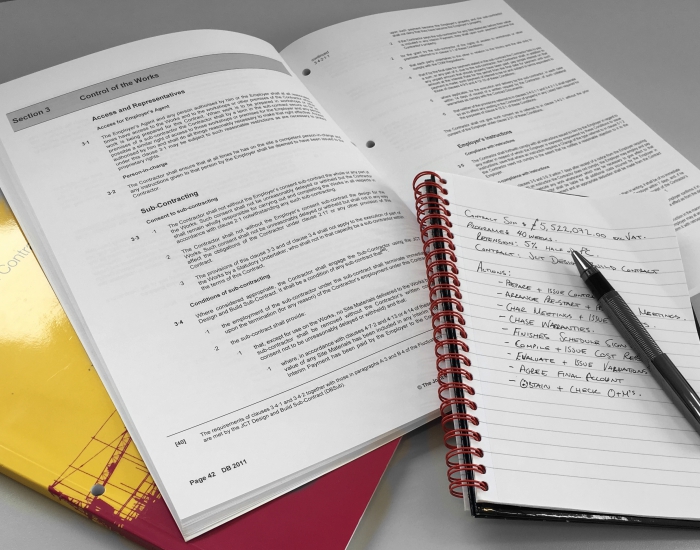
Other Specialist Services
Other Specialist Services

As well as the Main Core Services, Walker Pritchard provide a full range of added value and advisory services, some which are listed below:
Dispute Resolution & Expert Witness
Prevention is always better than cure, however we realise things don't always go to plan.... If things have become difficult with existing consultants or building contractors, Walker Pritchard offer an expert Dispute Resolution service to bring our experience and previous success to support you in gaining a secure, satisfactory conclusion to limit the disruption on costs, time delays or reputational damage.
Project & Bank Monitoring
Walker Pritchard have a wide range of experience in Project Monitoring roles from Industrial and Business Properties through to smaller personal housing ventures. We work closely with banks, senior lenders, private equity and capital investors to provide a regular review and reporting of a project, typically from Business Plan applications through to construction and operation, but can also include inception.
Capital Allowances & Taxation Advice
With Walker Pritchard’s experience throughout the construction industry we can provide advice and help identify significant savings through either minimising tax, improving cash flow, reducing insurance and even identify potential grants to help get your project off the ground.
Asset Management
Asset Management is a systematic process of deploying, operating, maintaining, upgrading, and disposing of assets ‘cost-effectively’. Asset Management can add benefit all to sectors business from a Housing Associations with a housing stock portfolio through to an Education provider that holds an estate of buildings. Walker Pritchard have worked closely with software providers and the Client to help implement new asset management systems, by providing life cycle costing’s and general cost advice.
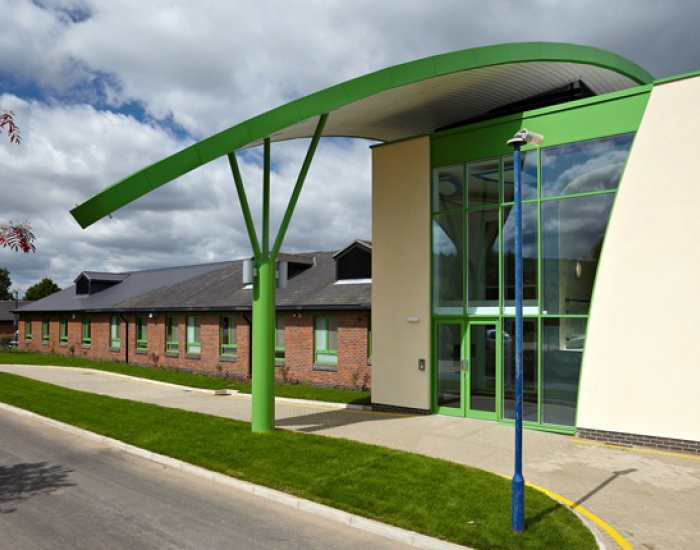
Charlton Lane Hospital
Charlton Lane Hospital
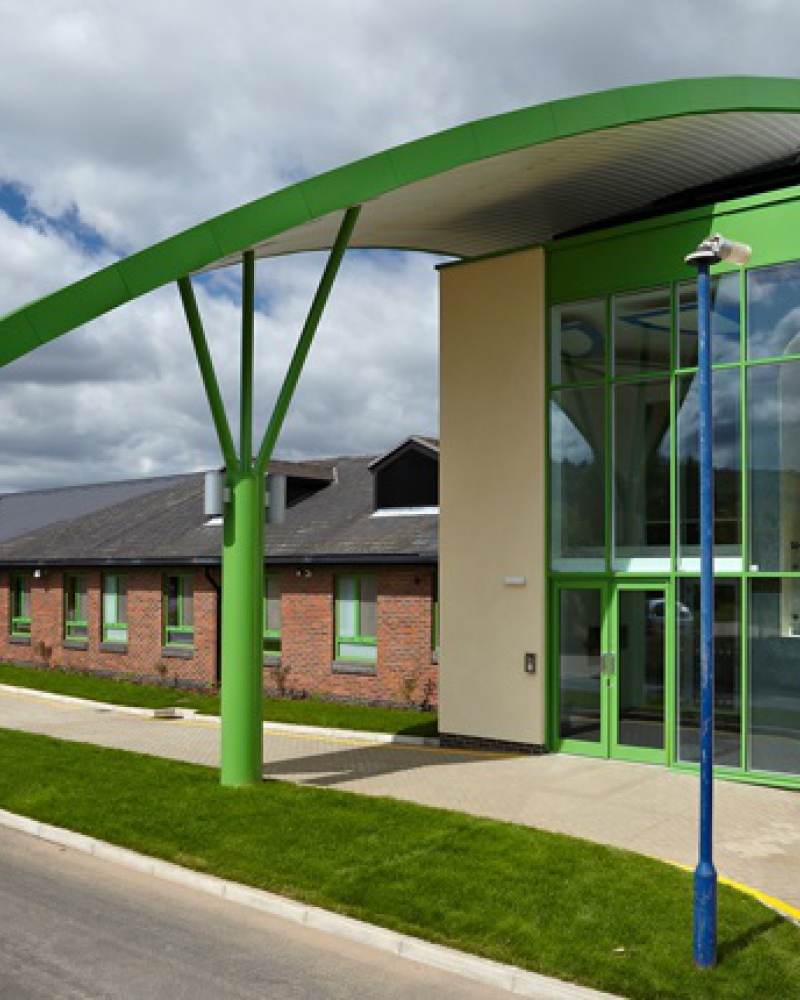
Project Description
Works consisted of:
- External works to the building envelope including modifications to plant spaces, a new glazed atrium/entrance and window system throughout.
- Modification to the existing internal spaces, including treatment rooms, offices, corridors, wash areas, equipment spaces and patient areas.
- Internal fit out to all spaces within the building.
- Reconfiguration of the M&E Services, including Power Distribution, Ventilation, Heating, Fire alarms, Security Systems.
- New Finishes including decoration and flooring.
- External works for the reinstatement of landscaping, planting and fences etc to the whole.
Photos courtesy of Robert Limbrick Architects

Primark Cwmbran
Primark Cwmbran

Project Description
The Project comprised of the Refurbishment and Fit Out Works to a 32,185 sqft of retail space on both Ground and First floor levels, with 7,030 sqft of back of house stock room and staff areas The works included:
- Demolition and alteration works. (structural stripout works, internal modification)
- New Wall, Floor and Ceiling Finishes Throughout.
- New Partitions/Doors.
- Full Shop Fit Wall panelling to Sales Floors.
- Seamless Glass Balustrades/Handrails.
- Builders work to Shopfront – Replace / Upgrade existing shop fronts.
- New Lifts and Escalators.
- Complete Mechanical, Electrical and Sprinklers Installations.

Virgin Active Aldersgate
Virgin Active Aldersgate

Project Description
VA Aldersgate was established as Virgin Active’s flagship site in the UK. McLaren Construction completed the strip out and fit out of the 45,000 sq ft private members leisure club in 43 weeks.
The Fit Out consisted of;
- Swimming Pool with a separate Spa Pool.
- New Lifts.
- Changing facilities with locker rooms, shower rooms and WC blocks.
- New exercise studios, with cycle area, dance studio and anti-gravity yoga facility, and a new reception area, coffee shop, sales and consulting areas.
- A free weights area with specialist shock absorbing floor system was created near to the main gymnasium space, which includes various exercise equipment and a full audio visual wall.
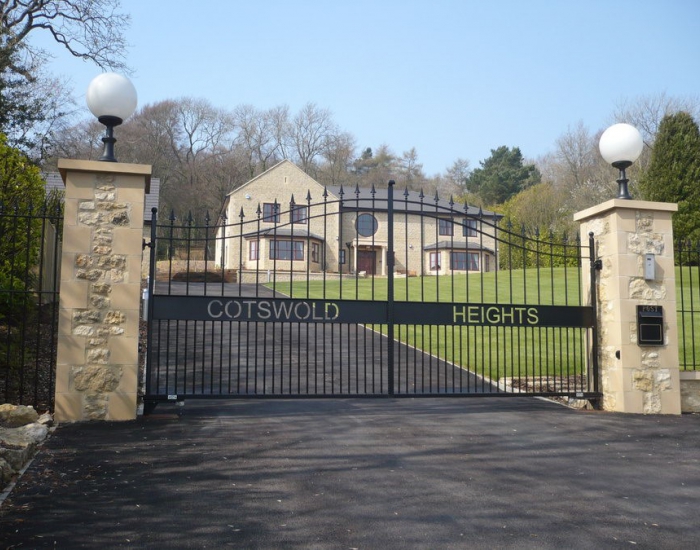
Cotswold Heights House
Cotswold Heights House
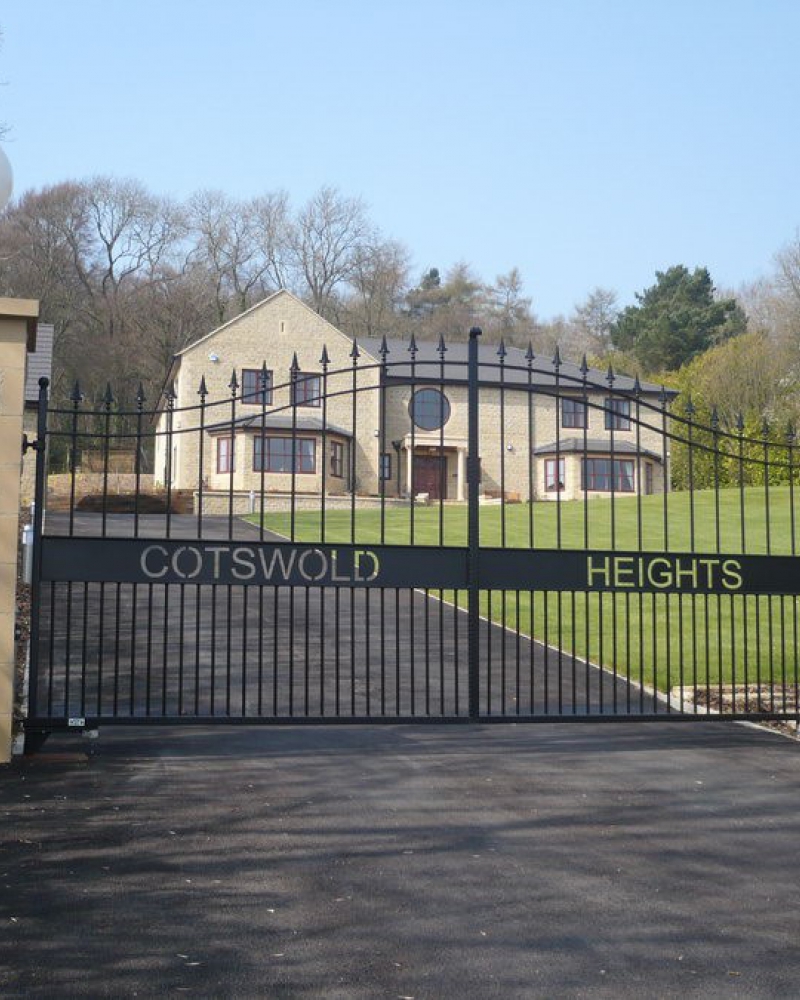
Project Description
This new-build, five bedroom house situated in the Five Valleys replaced a deralict bungalow. The subsequent construction works consisted of a new entrance drive, extensive retaining walls and new bespoke entrance gates.
Photos Courtesy of Leckhampton Builders
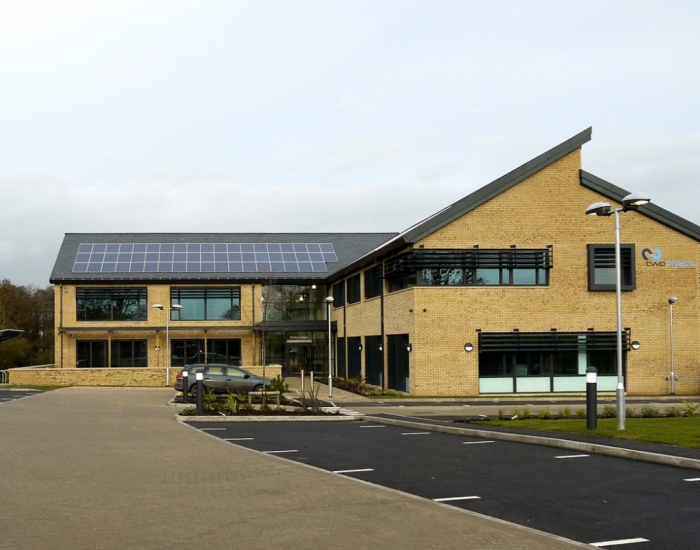
Two Rivers Housing HQ
Two Rivers Housing HQ
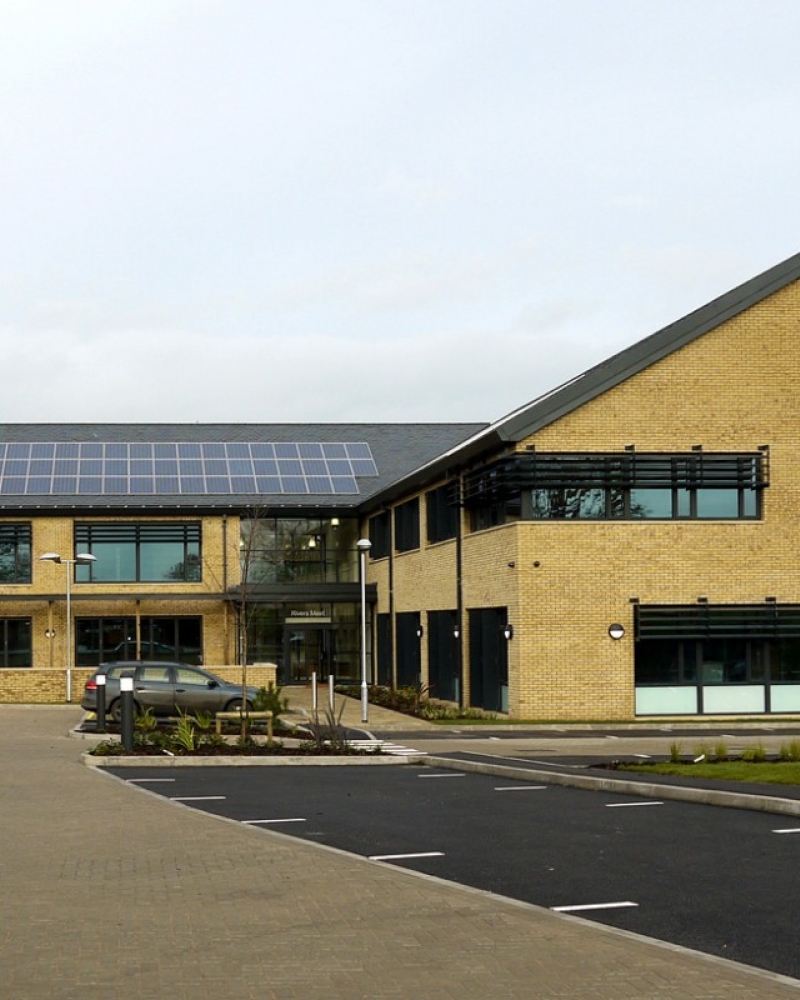
Project Description
The new Headquarters built for Two Rivers Housing totals 1,400m² across two floors. The 'L' shaped building features a fully glazed reception atrium together a 'Brise Soleil'. The internal areas are largely open plan with meeting rooms and glazed internal partitions. External walls were constructed with a mix of facing bricks and timber cladding, with a large glazed canopy over the front entrance. The Scheme was completed with full external works and drainage, including a car-park for over 70 cars, amenity space and cycle stores.
The building acheived BREAAM 'Excellent ' status for it's incorporation of Sustainable Technologies.
Two Rivers Housing Website News Article
Photos courtesy of Two Rivers Housing
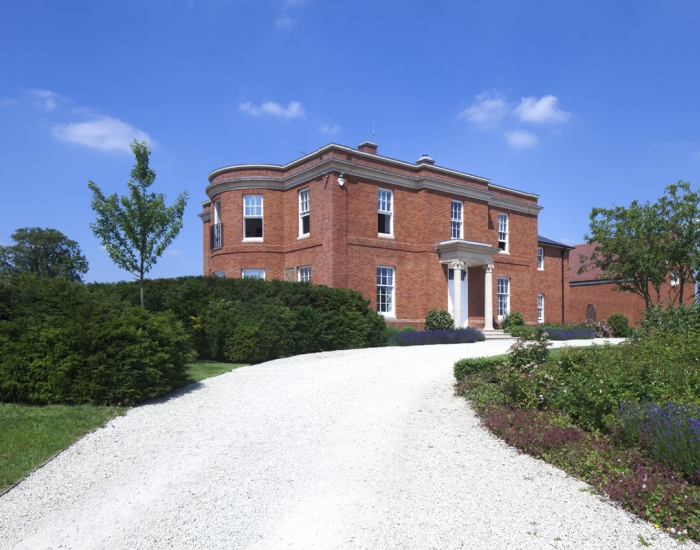
New Build Residence
New Build Residence
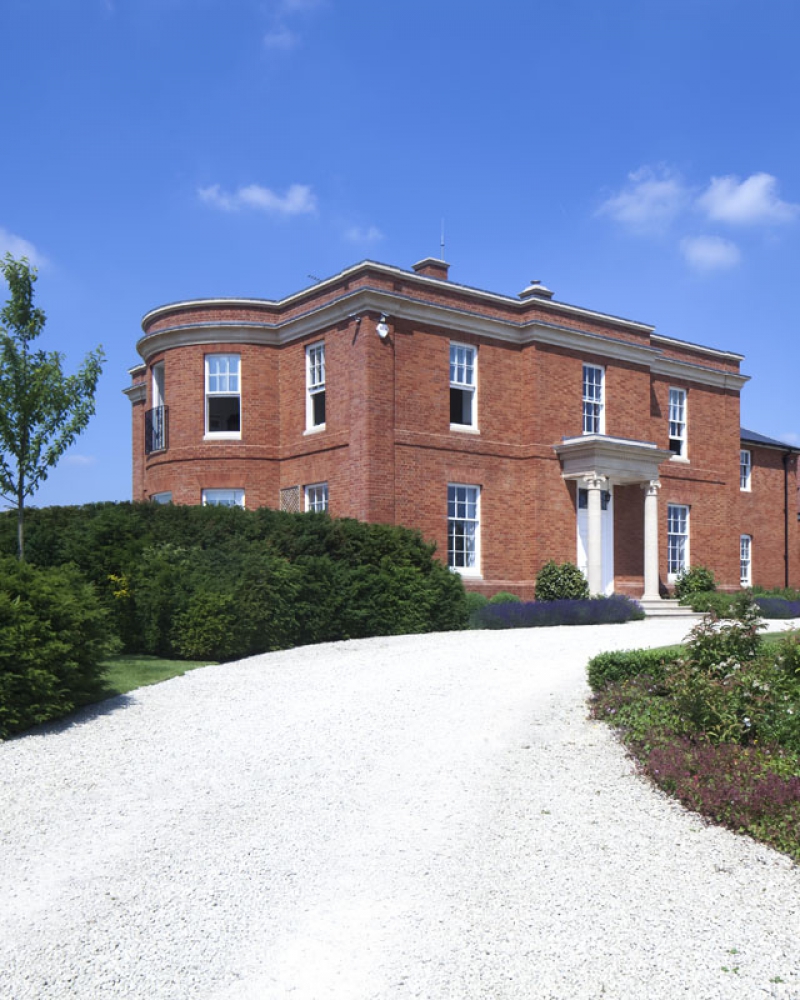
Project Description
The construction of a red brick, new build 5-bedroom dwelling, covering approximately 9,000 sq ft.
The project included the construction of a fully heated outdoor swimming pool, a tennis court, guest accommodation, entertainment barn and staff quarters.
There was also extensive landscaping with a major tree planting programme, as agreed with the forestry commission, working along with the landscaping designer who formed an integral part of the project team. The works were undertaken in an area of archaeological interest and as such, there was very close liaison with the local archaeological unit and the challenges of programming works around their ‘watching brief’.
Completion: August 2014
Photos Courtesy of Yiangou Architects
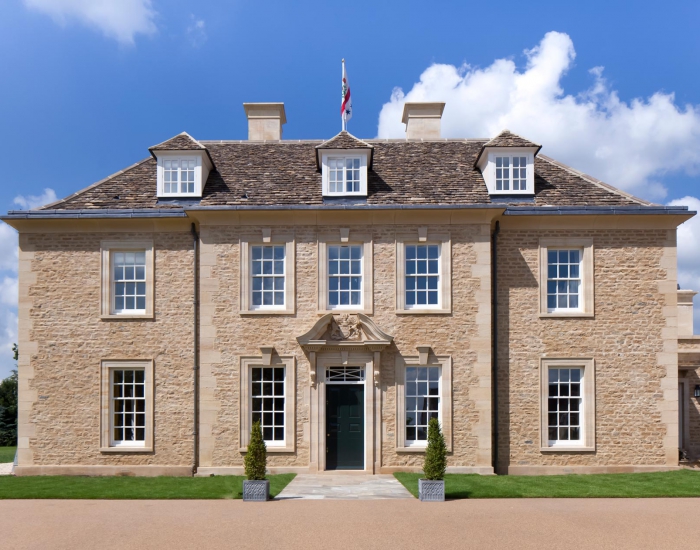
Queen Anne New Build
Queen Anne New Build
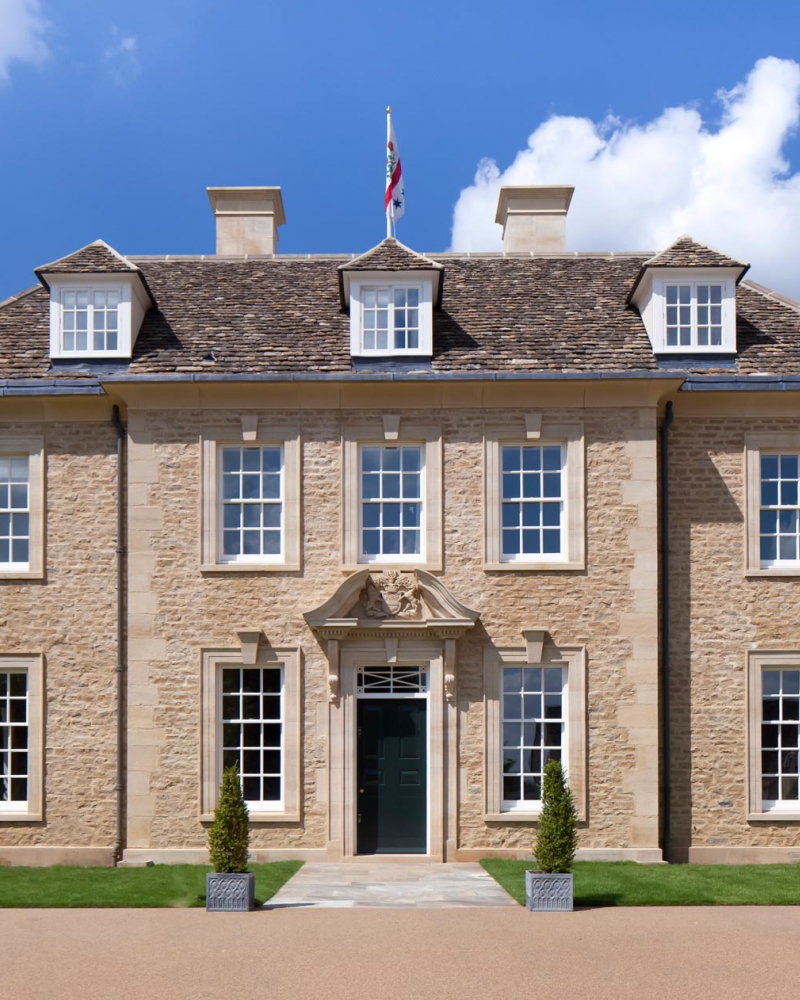
Project Description
At almost 10,000sqft, this Queen Anne Style new build Country House gained recognition after winning a Georgian Group Architectural Award in 2014 for best new building in the classical design.
The project consisted of the demolition of an existing 1960's farmhouse, and the construction of a new build, 9-bedroom dwelling - with the focus on using traditional materials for the complete construction. The fit out was of the highest quality, with materials being specified from all over the world. All elements of the construction were therefore bespoke, from the walnut panelling used in the library, to the Italian marble used in all the bathrooms. Close liaison was maintained with the Interior Designer, who formed an integral part of the project.
Works included extensive landscaping, refurbishment of outbuildings into staff accommodation and installation of a new bound gravel entrance.
Undertaken over a period of 18 months, works completed in January 2015.
Photos Courtesy of Yiangou Architects
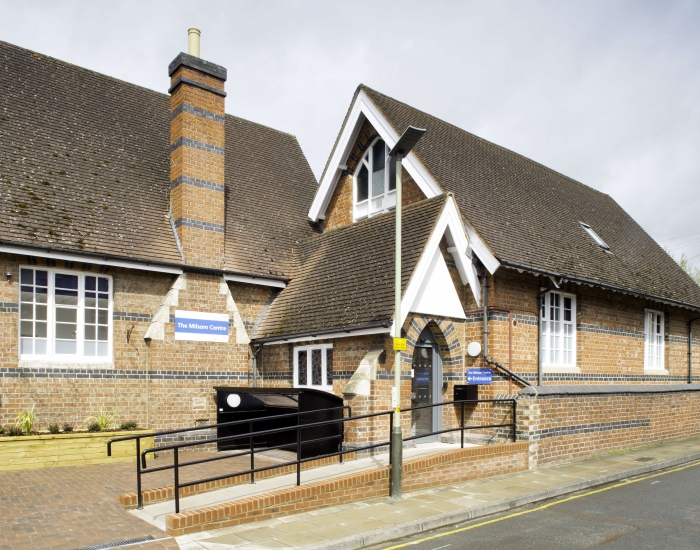
The Milsom Centre
The Milsom Centre
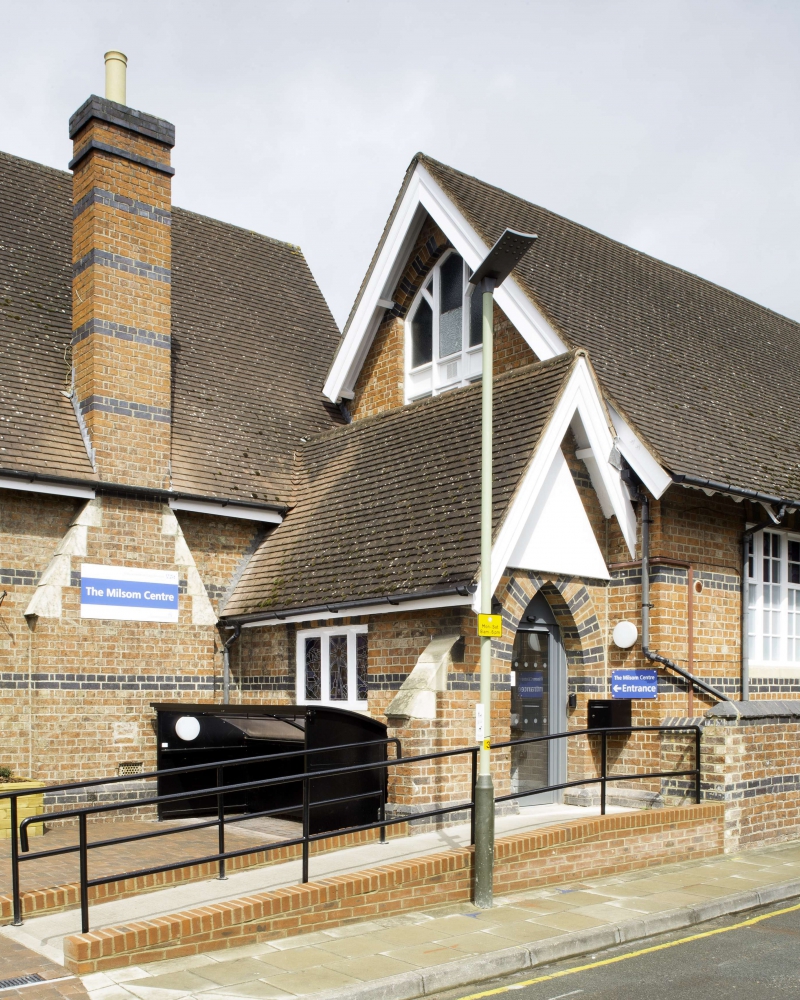
Project Description
Refurbishment & alterations of 18th Century former school buildings and conversion into compliant Healthcare Facilities, including:
- External works and new drainage system
- New M&E installations & internal finishes
- 7 Consulting Rooms
- Dirty/Clean Utility
- Laboratory
- WC's, Offices and Staff Room
Photographs courtesy of Robert Limbricks

WP Interiors
WP Interiors

Hassle Free Interior Design Solutions
WP Interiors team have been managing interior design budgets since 2011. We source trade accounts from all top design houses through to exciting new innovative designers. As a respected company we are able to pass on considerable savings to our clients as we administer the accounts within strict cost controls, working closely with the existing client design team.
How It Works
WP Interiors set up Client Accounts to hold the budget for the Interior Design spend. Working along with the Design Team we oversee all purchase orders, receipt of invoices, payments or returns and refunds, and delivery of the items. A thorough record is kept of all transactions which can then be released to the client on request. In this way the client is free to enjoy the choosing of the interior design for their property without the stress.
Below are a few examples of our projects:
Privacy
Privacy
This privacy policy sets out how The Walker Pritchard Partnership uses and protects any information that you provide when you use this website.
The Walker Pritchard Partnership is committed to ensuring that your privacy is protected. Should we ask you to provide certain information by which you can be identified when using this website, then you can be assured that it will only be used in accordance with this privacy statement.
The Walker Pritchard Partnership may change this policy from time to time by updating this page. You should check this page from time to time to ensure that you are happy with any changes. This policy is effective from 8th April 2011.
What we collect
We may collect the following information:
-
name and job title
-
contact information including email address
-
demographic information such as postcode, preferences and interests
-
other information relevant to customer surveys and/or offers
What we do with the information we gather
We require this information to understand your needs and provide you with a better service, and in particular for the following reasons:
-
Internal record keeping.
-
We may use the information to improve our products and services.
-
We may periodically send promotional emails about new products, special offers or other information which we think you may find interesting using the email address which you have provided.
-
From time to time, we may also use your information to contact you for market research purposes. We may contact you by email, phone, fax or mail. We may use the information to customise the website according to your interests.
Security
We are committed to ensuring that your information is secure. In order to prevent unauthorised access or disclosure, we have put in place suitable physical, electronic and managerial procedures to safeguard and secure the information we collect online.
How we use cookies
A cookie is a small file which asks permission to be placed on your computer's hard drive. Once you agree, the file is added and the cookie helps analyse web traffic or lets you know when you visit a particular site. Cookies allow web applications to respond to you as an individual. The web application can tailor its operations to your needs, likes and dislikes by gathering and remembering information about your preferences.
We use traffic log cookies to identify which pages are being used. This helps us analyse data about webpage traffic and improve our website in order to tailor it to customer needs. We only use this information for statistical analysis purposes and then the data is removed from the system.
Overall, cookies help us provide you with a better website by enabling us to monitor which pages you find useful and which you do not. A cookie in no way gives us access to your computer or any information about you, other than the data you choose to share with us.
You can choose to accept or decline cookies. Most web browsers automatically accept cookies, but you can usually modify your browser setting to decline cookies if you prefer. This may prevent you from taking full advantage of the website.
Links to other websites
Our website may contain links to other websites of interest. However, once you have used these links to leave our site, you should note that we do not have any control over that other website. Therefore, we cannot be responsible for the protection and privacy of any information which you provide whilst visiting such sites and such sites are not governed by this privacy statement. You should exercise caution and look at the privacy statement applicable to the website in question.
Controlling your personal information
You may choose to restrict the collection or use of your personal information in the following ways:
-
whenever you are asked to fill in a form on the website, look for the box that you can click to indicate that you do not want the information to be used by anybody for direct marketing purposes
-
if you have previously agreed to us using your personal information for direct marketing purposes, you may change your mind at any time by writing to us or using our contact form
We will not sell, distribute or lease your personal information to third parties unless we have your permission or are required by law to do so. We may use your personal information to send you promotional information about third parties which we think you may find interesting if you tell us that you wish this to happen.
You may request details of personal information which we hold about you under the Data Protection Act 1998. A small fee will be payable. If you would like a copy of the information held on you please write to The Walker Pritchard Partnership, The Courtyard, Tewkesbury Business Park, Tewkesbury, GL20 8GD
If you believe that any information we are holding on you is incorrect or incomplete, please write to or email us as soon as possible at the above address. We will promptly correct any information found to be incorrect.
Disclaimer
Disclaimer
The information contained in this website is for general information purposes only. The information is provided by Walker Pritchard and while we endeavour to keep the information up to date and correct, we make no representations or warranties of any kind, express or implied, about the completeness, accuracy, reliability, suitability or availability with respect to the website or the information, products, services, or related graphics contained on the website for any purpose. Any reliance you place on such information is therefore strictly at your own risk.
In no event will we be liable for any loss or damage including without limitation, indirect or consequential loss or damage, or any loss or damage whatsoever arising from loss of data or profits arising out of, or in connection with, the use of this website.
Through this website you are able to link to other websites which are not under the control of Walker Pritchard. We have no control over the nature, content and availability of those sites. The inclusion of any links does not necessarily imply a recommendation or endorse the views expressed within them.
Every effort is made to keep the website up and running smoothly. However, Walker Pritchard takes no responsibility for, and will not be liable for, the website being temporarily unavailable due to technical issues beyond our control.
Accessibility
Accessibility
This is the official accessibility statement for www.walkerpritchard.com. If you have any questions or comments, feel free to contact us.
Links
- Many links have title attributes which describe the link in greater detail, unless the text of the link already fully describes the target (such as the headline of an article).
- Links are written to make sense out of context.
Images
- All content images used in this site include descriptive ALT attributes. Purely decorative graphics include null ALT attributes.
- Complex images include LONGDESC attributes or inline descriptions to explain the significance of each image to non-visual readers.
Visual design
- This site uses cascading style sheets for visual layout.
- If your browser or browsing device does not support stylesheets at all, the content of each page is still readable.
Accessibility references
- W3 accessibility guidelines, which explains the reasons behind each guideline.
- W3 accessibility techniques, which explains how to implement each guideline.
- W3 accessibility checklist, a busy developer's guide to accessibility.
- U.S. Federal Government Section 508 accessibility guidelines.
Accessibility software
- JAWS, a screen reader for Windows. A time-limited, downloadable demo is available.
- Home Page Reader, a screen reader for Windows. A downloadable demo is available.
- Lynx, a free text-only web browser for blind users with refreshable Braille displays.
- Links, a free text-only web browser for visual users with low bandwidth.
- Opera, a visual browser with many accessibility-related features, including text zooming, user stylesheets, image toggle. A free downloadable version is available. Compatible with Windows, Macintosh, Linux, and several other operating systems.
Thank youThank you!
Thank youThank you!
Your message has been sent.
Contact
Contact
If you have any questions please email us or use the contact form below. If you would like us to phone you back, please make sure you include your telephone number.

Public Services
Public Services
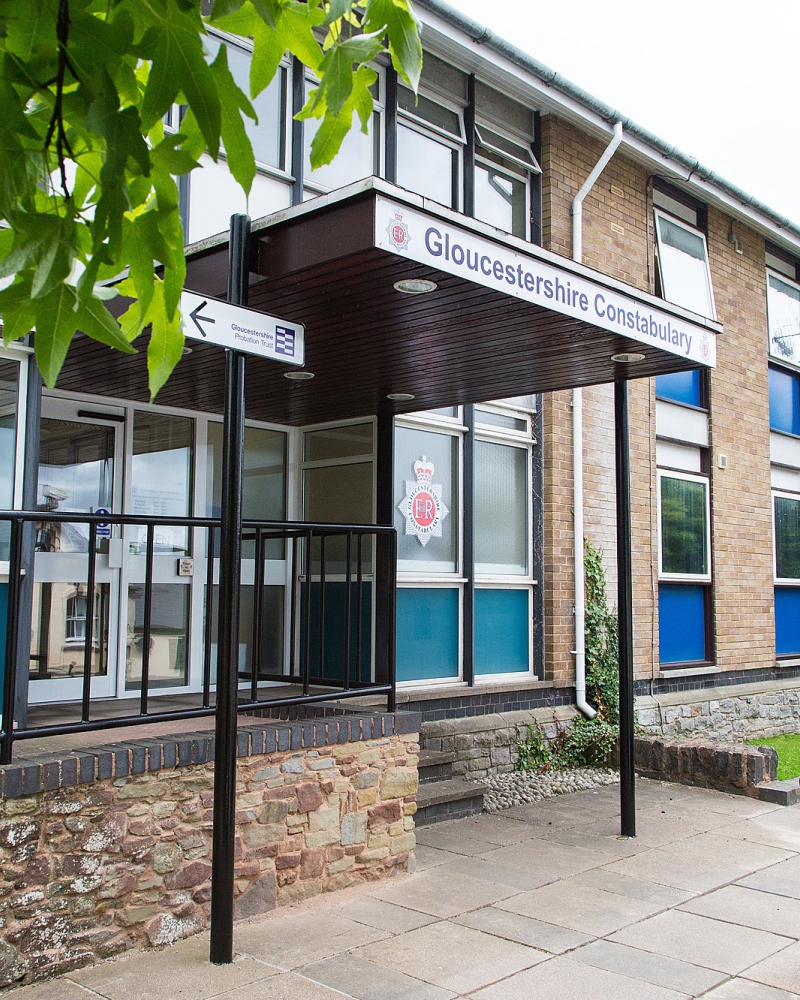
Walker Pritchard have undertaken an entire spectrum of projects for Public Service Clients. Some of which include ‘Blue Light’ Services such as Ambulance, Police and Fire, through to local and county councils. Walker Pritchard have recently played an integral part on strategic projects for the Gloucestershire Police and Crime Commissioner, which included consolidating its resources across Gloucestershire to increase efficiency.
Below are a few examples of our projects:
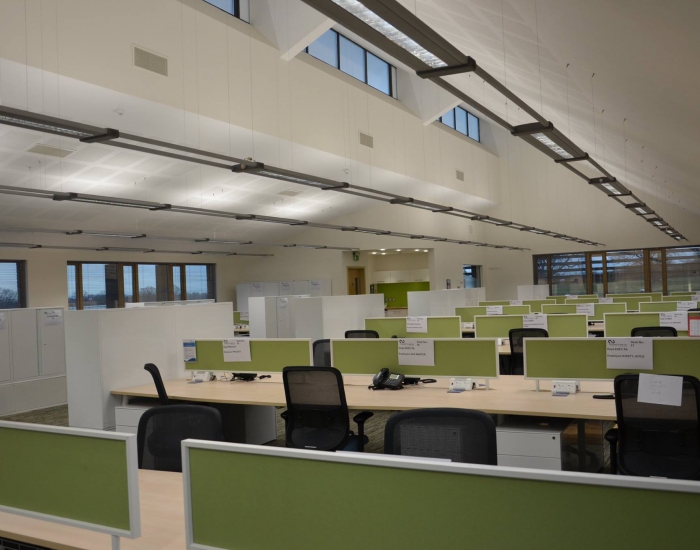
Offices and Industrial
Offices and Industrial
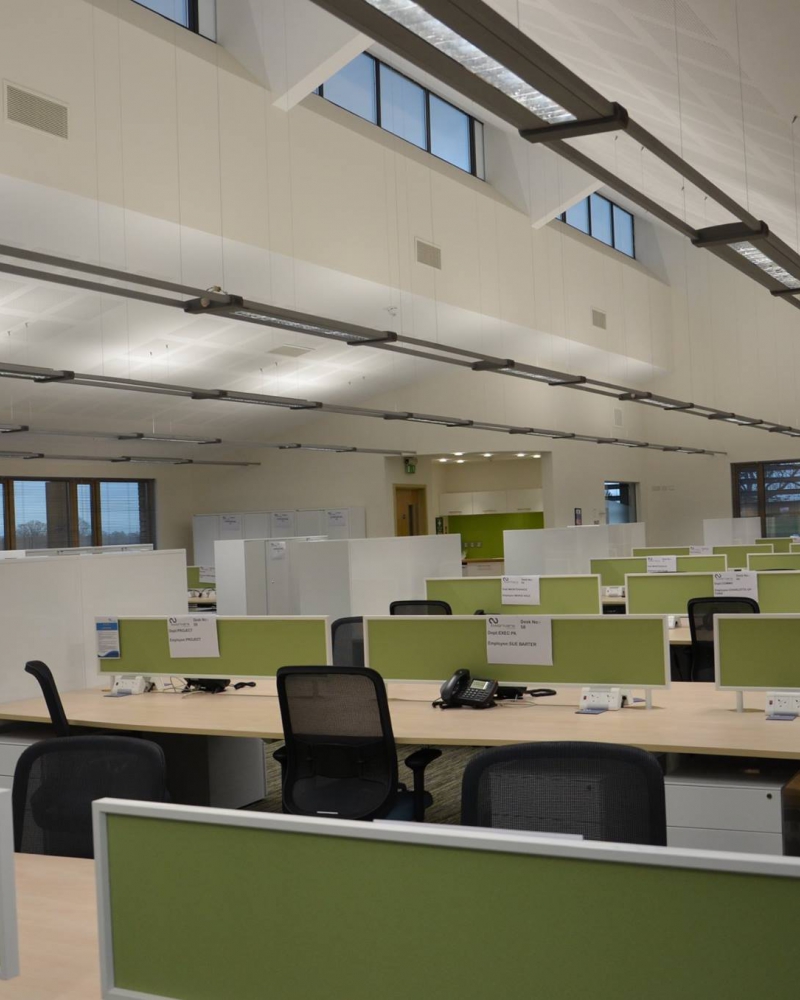
Walker Pritchard have a full understanding of Offices and Industrial premises, whether it be a new build or adaptions of existing. WP appreciate how the design of a building can greatly affect the productivity of a business and have gained indispensable knowledge of comfort heating and cooling, lighting and acoustics, all of which can be integrated to provide a sustainable building. More recently this has been credited where one of our projects was awarded the prestigious BREEAM ‘Excellent’ badge for energy-efficiency and sustainability.
Below are a few examples of our projects:

Retail and Leisure
Retail and Leisure

Walker Pritchard have a wide range of experience across the Retail & Leisure Sector, providing full spectrum of services to both Clients and Main Contractors on various small and large scale projects, consisting of Fit outs of premium Virgin Active Fitness Clubs, Flagship Mark’s & Spencer’s Stores, New Primark Stores and a rollout of over 25+ new JD Weatherspoon Pubs across the country, including pubs in Northern Ireland and Scotland.
Below are a few examples of our projects:

Education
Education

Walker Pritchard have comprehensive experience within the education sector, providing Quantity Surveying Services to a full range of projects which include primary, secondary, colleges and universities.
Walker Pritchard understand the challenging environment of completing a project in and around existing education facilities and we work with architects, designers and contractors, to ensure that minimal disruption is caused to the students and staff. This can often lead to projects being undertaken during half term and summer holidays in fast-track multi-site projects, all with strict programme deadlines and budget constraints.
Below are a few examples of our projects:

Healthcare
Healthcare

Walker Pritchard offers a comprehensive service to NHS commissioners, doctors and healthcare estates management which is characterised by the highest levels of personal responsibility, professionalism and enthusiasm. Through a single point of contact we ensure that any building and estates objective is achieved, on time and within budget.
Whether the Client is an NHS Trust, a Private healthcare provider, a Commissioning Board or a private GP Practice, we will engage enthusiastically to understand the objective, how the organisation works and will deliver a successful solution. We are able to work within the Client’s standing financial instructions to manage the project from inception, through the selection and appointment of necessary design team members to the procurement of building contractors, formation of contract and then to the on-site works management, budget control and agreement of a secure final account.
Below are a few examples of our projects:
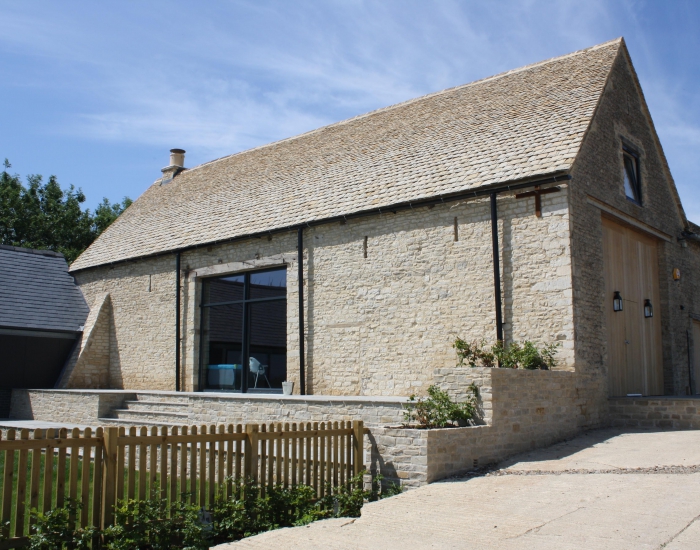
Cotswold Barn Conversion
Cotswold Barn Conversion
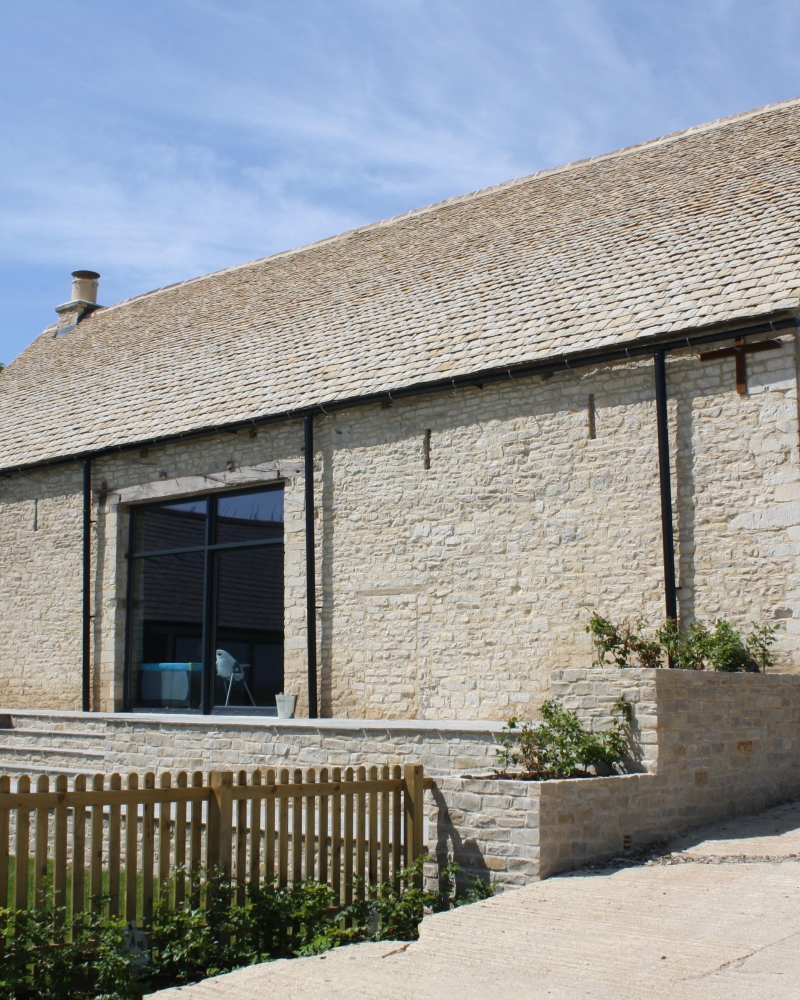
Project Description
Located within the grounds of a country estate, this project consisted of the construction of a contemporary new build extension, blended with a sympathetic renovation of a listed agricultural barn.
The project was undertaken in order to create ancillary guest living accommodation and entertaining space in addition to the main residence.
The works were undertaken over a nine month period and completed in December 2016.

Contract Admin & Employers Agent
Contract Admin & Employers Agent

The Contract Administrator’s role is key in delivering a successful project smoothly, on-time and on-budget.
Contract Administrator and Employers Agent are in essence a very similar role, but for differing forms of contract. In NEC Contracts this is the Project Manager; on a Design & Build Contract it’s the known as the Employers Agent role; and for all other JCT Contracts it’s the Contract Administrator.
Walker Pritchard have built up comprehensive experience in all three roles for a full spectrum of clients - from Employers Agent on a D&B Contract for Housing Associations, through to multi-site projects for the numerous NHS Trusts using the NEC3 Suite.
The primary role of a Contract Administrator is to initiate good communication across the project team, control and manage project changes and oversee financial processes using standard forms and processes required within the individual contract. The Contract Administrator’s tasks generally include:
- Tender Stage Management, including invitations, addendums and assisting on the selection process.
- Formation of the Contract Documents, including preparation, clients team sign off and management through to execution.
- Management of Project Changes, including issuing Change Requests, Site Instructions, CA Instruction & Claim reviews.
- Progress Management & Review, including chairing meetings, issuing minutes, reporting on progress and issuing interim certificates.
- Management of Project Close Out, including agreeing commissioning and testing procedures, agreeing defects procedures, ensuring that project documentation is issued to the client and issuing the practical completion & final certificates.

Project Management
Project Management

Walker Pritchard offer a comprehensive Project Management Service to both Public and Private Sector Clients.
Through a single point of contact, we ensure that any individual building or estates objective is achieved, on time and within budget. Our team of experienced Project Managers and Cost Control Quantity Surveyors will make the Client’s priorities their own and work on the Client’s behalf to realise the desired outcome.
We work with Client’s to manage the project from inception, through the selection and appointment of necessary design team members to the procurement of building contractors, formation of contract and then to the on-site works management, budget control and agreement of a secure final account.
No matter how big or small the Walker Pritchard team engage enthusiastically to understand the objective, how the organisation works and will strive to deliver a successful solution.

Principal Designer (CDM)
Principal Designer (CDM)

In the amendment to the Construction Design & Management Regulations (CDM 2015) the CDM Coordinator was replaced by the Principal Designer.
All building work - including new build, demolition, refurbishment, extensions, conversions, repairs and maintenance - is now included within the regulations.
Both commercial AND domestic clients have overall responsibility for the successful management of their projects. They are to ensure that the construction project is set up so that it is carried out safely from start to finish in a way that adequately controls the risks to the health and safety of those who may be affected.
As Principal Designers and CDM Advisors, we recognise the burden of responsibility placed on both commercial and domestic clients and are ideally placed to take on and relieve the client of this responsibility on their construction project.
Please contact us for a Service suited to your individual needs.

Cost Management
Cost Management

Quantity Surveying is one of our core services and our prime focus is to provide expert advice on construction costs from start to finish, by helping to ensure that proposed projects both offer good value for money and achieve a cost efficient design, whilst still maintaining the Clients vision.
The Value in our services are evident to our Clients through the added value we bring to the project, through helping the client and their design team evaluate and compare different construction choices, track and limit variations and by ensuring that costs remain under control as the project progresses.
Our Quantity Surveying Services can be can be split into many aspects and can be utilised throughout the project from inception through to handover. Our typical Services consists of;
Pre-Contract
- Feasibility Studies and Preliminary Cost Advise
- Preparing Cost Plans & Estimates
- Bid Management
- Estimating
- Preparation of Bill of Quantities in SMM7 or NRM format
- Preparation of Schedule of Works or Builders Quantities
- Contract Document Preparation
- Evaluation of Tender Returns
- Value for Money Assessments
Post-Contract
- Contract Administration & Management
- Interim Valuations
- Evaluation of Variation Accounts
- Quantities Re-measurements
- Interim Cost Reporting
- Evaluation of extension of Time claims
- Final Account negotiations
Advisory Services
- Preliminary Cost Advice
- Value Engineering Advice
- Risk Management Advice
- Procurement Strategy Advice and Implementation
- Life Cycle Costings and Capital Allowances
- Advising on specialist construction works and building types
Please contact us for a Service suited to your individual needs.
Services
Services
The following services are an integral part of The Walker Pritchard Partnership’s core business, but are also offered on an individual basis:

Meet the Team
Click here to meet our friendly team.
Meet the Team

We place a large emphasis on team spirit. Indeed, one of our main strengths is our open, friendly culture.
Our aim is to develop an environment in which all team members feel fulfilled within the project and to ensure that the success of each contract generates the desire within the client for the relationship to continue beyond the project completion.
AboutAbout us
AboutAbout us
In all its activities, The Walker Pritchard Partnership’s policy is to represent, enhance and protect the client’s interests and assist them in balancing the conflicting objectives of Cost, Time, Quality and Function within the project.
We place great emphasis on key performance indicators to ensure that we completely satisfy our clients' needs and expectations, focusing on speed of response and personal attention. We believe our approach is characterised by the high levels of energy and enthusiasm necessary to successfully meet the challenge of Construction that we are faced with on a daily basis.
As a practice, Walker Pritchard aims to provide a service to our clients which is personally tailored to their requirements. When providing advice, we do not apply a series of pre-conceived formulae. Rather, we attempt to evaluate all the known constraints and influences, in conjunction with our Clients and their other advisers. Then, by selecting the right approach, we aim to deliver the best and most innovative solutions and services that maximize the desired results.
This approach is reflected in the documentation prepared for each and every project, as well as a series of proven systems and procedures developed for the whole works.
In order to ensure our standards are not compromised and to continually improve on the excellence of our service delivery, which has been recognized locally and internationally, we have designed a structured quality assurance system and obtained ISO Certification in line with EN ISO 9001:2000. Through a structured system of simple and robust operational processes, we ensure conformity to current contractual and regulatory requirements so that our performance is thoroughly monitored and audited.
HomeHome
HomeHome
The Walker Pritchard Partnership is an established, award-winning, full-service practice of professional Chartered Quantity Surveyors and Cost Managers specialising in the Cost Management of Construction and its related activities.
As a practice, we understand the difficulty faced by clients when trying to manage the optimisation of interdependent factors within a construction project, particularly as problems in one area often influence the others. Therefore, our aim is to represent, enhance and protect our client’s interests..

Barbara MedleyAccounts Administration
Barbara MedleyAccounts Administration

Barbara is an Accounts Manager with over 35 years’ experience. She has a thorough knowledge of bookkeeping and Management Accounts, and has worked in a variety of industries.
She joined Walker Pritchard in 2011. Her role is to manage the day-to-day running of the accounts, which includes a variety of responsibilities: Bookkeeping, Vat Management, Cash Flow and maintaining Customer, Supplier and Bank Accounts.

Matthew HuntHousing Executive
Matthew HuntHousing Executive

Matthew has extensive experience in the property and construction industry in development, regeneration and project management for housing associations, local authorities, private developers, the health sector and PLC companies.
At WP Housing he is committed to producing well-designed developments and the use of innovation and creative thinking to enhance quality, delivery and viability.
With extensive residential property experience, Matthew has delivered a wide range of projects on single and multi-site programmes. This experience has encompassed project recovery and turnaround engagements.
Prior to WP Housing Matthew was an Executive Director at Two Rivers Housing, a 4,000-home housing association. While there he was responsible for strategic planning and operational delivery of asset management, development, regeneration, procurement, and the in-house repairs contractor. He created a multi-award-winning development team recognised for sustainable development, regeneration and innovation.

Ian PritchardDirector
Ian PritchardDirector

Ian has spent over 30 years providing exemplary Cost Management and Quantity Surveying services to the private and public sector.
Ian’s track record encompasses projects of every size, from small block capital-funded schemes to major PFI public infrastructure developments. This has resulted in the development of experience in all aspects of the development sector.
Over the past 6 years, Ian has gained most experience in the residential sector of the industry, due mainly to the increased demand from contracting organisations for this niche QS role, both in terms of refurbishment and new build schemes.
Ian’s experience covers most forms of Contract procurement, and in particular, traditional construction, Design and Build, Works Package Contracting and Construction management.
Ian ensures that his involvement spans the entire procurement process, from strategic planning and feasibility studies through outlining business case submissions or strategic service delivery plans, to full development business case and procurement, construction cost management and ultimately to completion, commissioning and post-project evaluation.

Mark BallardDirector
Mark BallardDirector

Mark has over 18 years of experience in the construction industry, working in both Project Management and Quantity Surveying roles. This combination of skills allows him to offer a proactive and integrated service to clients, ensuring that projects are delivered efficiently and effectively.
He has extensive experience with JCT contracts and some familiarity with NEC contracts, giving him a solid understanding of different procurement routes and contractual arrangements. Mark has worked across a wide range of sectors, including Private Housing, Higher Education, Volume Housing, Healthcare, and Retail. His project experience includes new builds, alterations, refurbishments, and conservation work, providing him with a well-rounded understanding of the varied challenges within each type of construction.
Mark’s broad experience across these sectors makes him adaptable to the specific needs of each project, whether it's managing costs, overseeing contracts, or ensuring projects stay on track. His ability to balance both project management and quantity surveying tasks ensures that he can support clients in delivering successful, well-managed projects.





